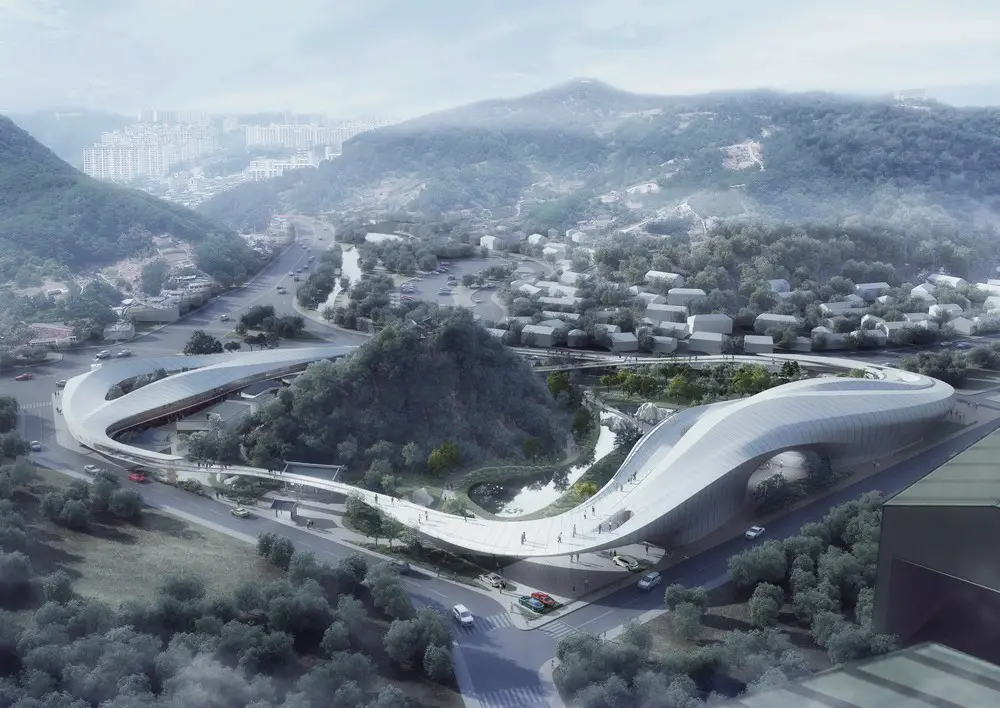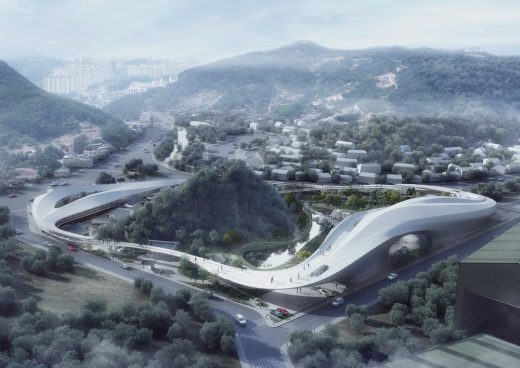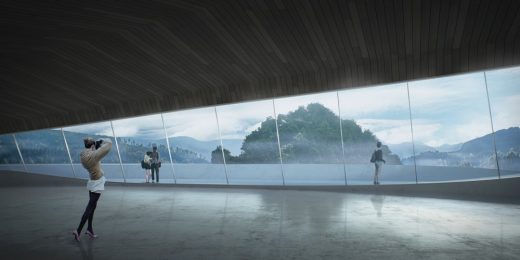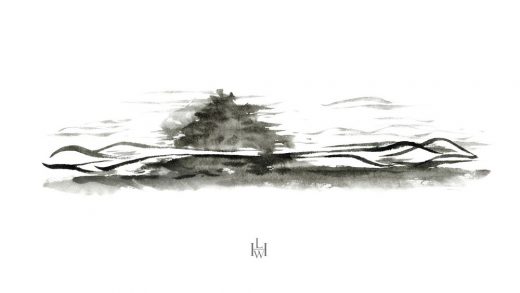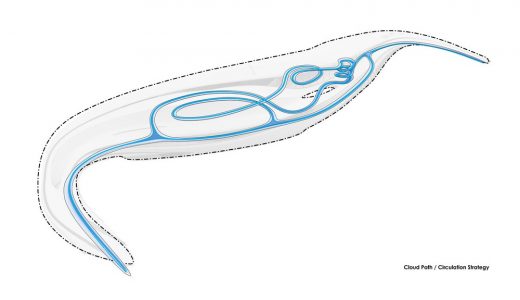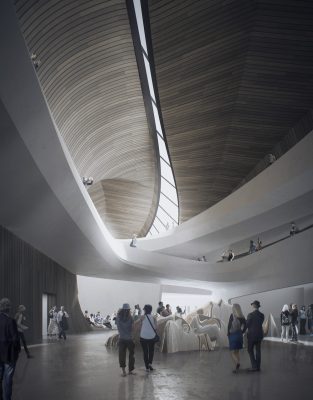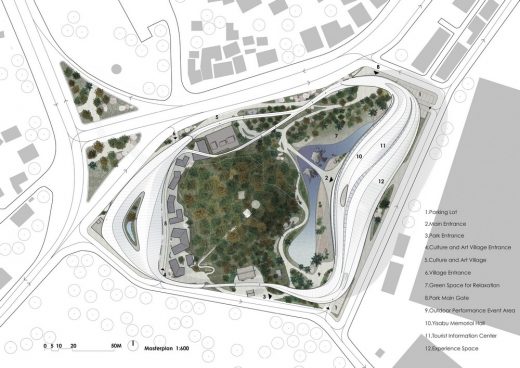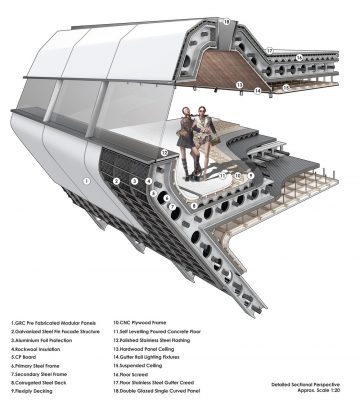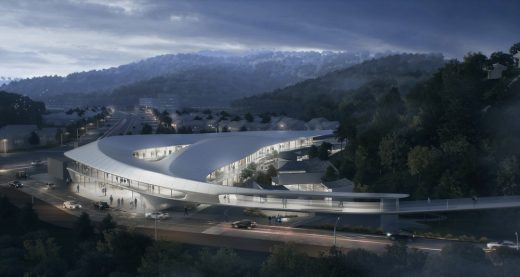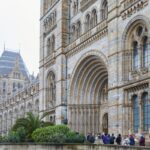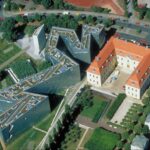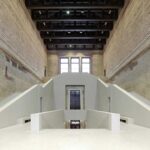Cloud Garden of General Yisabu, Gangwon-do, Korean Architecture, Building Design
Cloud Garden of General Yisabu, Gangwon-do Building
South Korea Architecture in Samcheog – design by CAA Architects
31 Mar 2018
Cloud Garden of General Yisabu, Samcheog, Gangwon-do
Design: CAA Architects in Beijing, China
Location: Seoul, Korea
Cloud Garden of General Yisabu, General of the Silla
‘I am searching for a design language to embody the eastern concept of ‘Yi,’ in the futuristic way. This is an exploration of what CAA can do to bring eastern culture and futurism together.’
-Liu Haowei
Concept
CAA reveals their latest concept project, ‘Wandering in the clouds.’
Inspired by Taoist concept of ‘Yi,’ The project is illustrated as a metaphorical ‘cloud,’ which surrounds the mystical mount Yukyang in Samcheok city. The Architecture is stimulated by the cloud forms depicted in east Asian ancient fine art and is manifested as a series of bridges and buildings that embrace a sacred mountain within. The design program includes museum facilities, a culture and arts village, as well as the remembrance and memorial gardens. Once these elements are combined together, they create a figurative place of culture and nature, which draw historical and symbolic reference from the city to embody the eastern spirit of General Yisabu, whom the museum and memorial park is dedicated to.
Location
Yisabu memorial park is located to the South-East of Samcheock, the capital of Gangwon-do in South Korea. This is preferred location as an entrance to South Korea, in order welcome people from around world. Furthermore, Yisabu memorial gardens as a belt anchors Dokdo and its affiliated islands to the peninsula of Korea.
Memorial Gardens
‘One façade adjacent to the ocean, the other facing the mountain. In between this ocean-mountain corridor.’
The whole park encircles Mt. Yukyang; 2400m2 in total of wetland, botanical plantations and gathering facilities for pondering South Korea and general Yisabu’s great achievements in the serenity of the peaceful environment.
‘It can be seen, but it will not stay, it is blown by the wind, but it leaves no trace behind. Floating between the ground and sky, the cloud is the best medium to create a relationship between these two identities, yet at the same time it exists in its own manner.’
Skybridge
Beginning at the Yisabu museum, the cloud belt extends to both sides of the mountain, connecting the culture village, hotel and museum in one continuous sky loop, allowing these different elements to form a cohesive relationship, yet maintain their own individuality.
The continuous sky bridge encloses the whole community of buildings and provides a space allowing a dynamic conversation to happen between humans and surrounding natural environment. Once in the vicinity, the human is not only a visitor, but also a part of nature.
Museum
The building’s bold twisted shape displays its power as a metaphor for Yisabu conquering this island of Dokdo in days gone by, meanwhile the overall form makes bold contrast with surrounding urban fabric, turning the entire Architectural design into a distinguished landmark.
The interior design material palette utilises timber and concrete, merging the building sensitively into its surroundings. The concept of the cloud reappears across the three floors, with floating bridges and corridors within the building’s envelope that connect all the primary spaces. The three storey’s are circulated without any staircase, just a continuous slope which is created to enforce the ‘wandering’ concept. Then either as cloud or as water, the guests are permitted to exit via vestibules on either side of second floor, which will guide visitors from inside to out, out onto sky bridge.
Landscape
The whole memorial park is developed from two primary elements, which then grow from two centers; Mt. Yukyang and the museum. These provide the starting point which then inform the rest of the landscape design. A former road which has been removed for the design, dissected the site is now sewn together with a reflection pool. This behaves as a natural mirror, enhancing majesty of the museum, and creates an ambiguous divide between the real world and an alternative upside-down world. People will walk through the pool, and as they transition from this moment, they may transcend what we can consider as our shared reality, to something pleasingly different.
Then, two rock formations in the pool then symbolize Dokdo and Uleungdo islands, which highlight the sense of the ceremonial feeling as people step into museum and learn about the history that this park represents. At the end of this ceremonial passage, an important symbol of Yisabu’s existence, the wooden lion baths in sunshine underneath an oculus in the buildings envelope, creating a divine atmosphere soaked in historical reference.
Arts and Culture village
The opposite side of Mt. Yukyang is where the Arts and Culture village is located and presents itself as the display window to promote the city’s development process at a crucial intersection of several primary roads. The original neighborhoods urban grain has been sensitively adapted to provide 20 new units of permanent homes, workshops and shared creative spaces that allow artists and creatives to gather and collaborate. By reconstructing and reorganizing the existing private living spaces, the previous closed space becomes a shared space, where artists, visitors and local people can enjoy activities together. This is an urban regenerative project, aimed at accelerating the cultural development and maintaining local vernacular elements, as well as promoting a new vision of the future for Korea and Samcheok city.
Urban Regeneration
Inspired by the Eastern spirit, the project combines local culture and future ideas to display the way that Architecture can interact with people in a different dimension. It breaks physical limitations and demonstrates that there is more possibility within the discipline of Architectural design.
Cloud Garden of General Yisabu, Gangwon-do – Building Information
Client: City of Samcheok in Gangwon do
Chief Architect: Liu Haowei
Design Team: Felix Amiss, Zhao Xingyun, Edward Ednilao, Tang Lu, Zhang Pan, Deng Yue, Ren Zhuoying
Design Duration: 12/2017 –
Scheme Area: 24,000㎡
Gross Area: 8000㎡
Stage: Conceptual Design
Category: Cultural & Tourism
Location: 144-2 Jeongsang-dong, Samcheog, Gangwon-do, South Korea
Cloud Garden of General Yisabu, Gangwon-do images / information received 290318 from CAA Architects in Beijing, China
Location: 144-2 Jeongsang-dong, Samcheog, Gangwon-do, South Korea, East Asia
South Korea Architecture Designs
Contemporary South Korean Architectural Selection
South Korean Architectural Designs – chronological list
Dream of Chungmuro Cinematheque
Design: Mass Studies
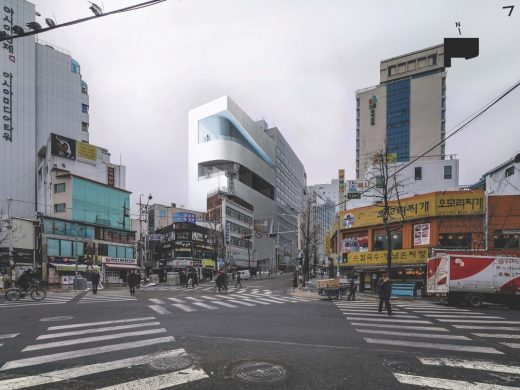
image from architects
Dream of Chungmuro Cinematheque in Seoul
Jamsil Sports Hub in Seoul
Architects: Studio Niko Kapa
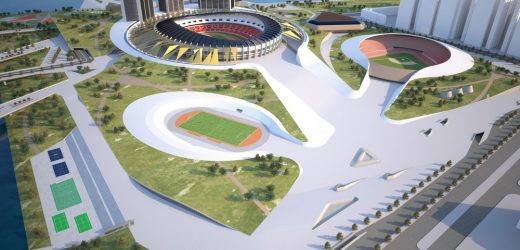
image courtesy of architects
Jamsil Sports Hub in Seoul Building
Comments / photos for the Cloud Garden of General Yisabu, Gangwon-do page welcome

