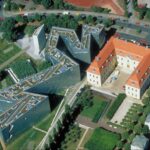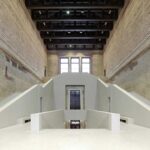Nam June Paik Museum, Seoul Building Development, South Korea Architecture Design
The Nam June Paik Museum, Seoul
South Korean Building Development: events & displays – Black Box design by YBGSNA, Architects
10 Jun 2013
Seoul Video Art Museum
Location: Seoul, South Korea
Design: YBGSNA
Nam June Paik Museum of Video Art Seoul
The Nam June Paik Museum of Video Art proposal is structured as a 25X25X12 m Black Box. All activities events and displays occur within the vast space of the box. The walls floors, and the volumetric spaces which are contained within the Box, function as video display screens that expand the geometric spaces to alternative dimensions of illusion.
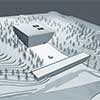
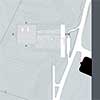
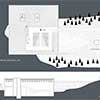
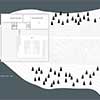
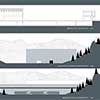
images from architecture practice
The initial design strategy was to insert the Box in the natural topography. This was done to mark the Box as an independent location, an exteriotory in the semi urban landscape.
The visitor approaches the Box directly, but enters it on an elevated plane, thus providing a three dimensional perspective on all special events. The mediating element between the Box and the street is a bar. This building block functions as the administrative section of the museum and separates landscape from city.
Korean Museum of Video Art images / information from YBGSNA Architects
Location: Seoul, South Korea, East Asia
South Korea Architecture
Contemporary South Korean Architectural Selection
South Korean Architecture Designs – chronological list
South Korean Architecture News
Another museum building in the Republic of Korea on e-architect:
Photographic Art Museum, Seoul
Architects: Aidia Studio
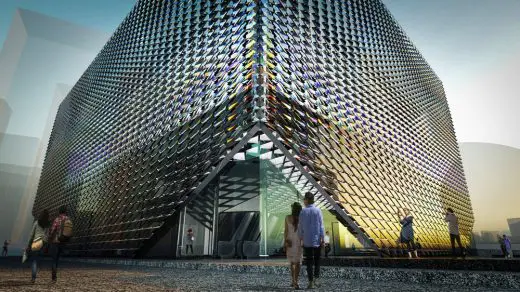
image courtesy architects office
Seoul Photographic Art Museum Building
Design: Foster + Partners
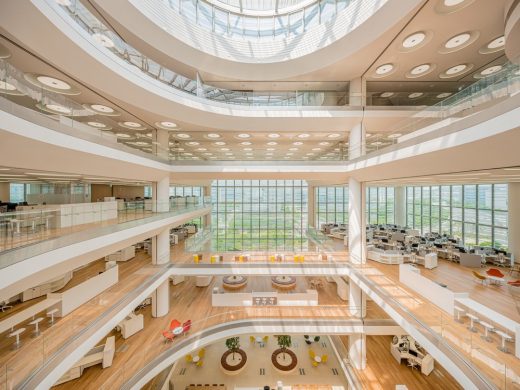
photo : TIME OF BLUE
Hankook Technoplex Pangyo
Top-level executives are co-located with their teams on different levels, which promotes interaction between the key members, and enables a more fluid flow of information within the company.
Amorepacific Head Office, Yongsan-gu, Seoul
Design: David Chipperfield Architects
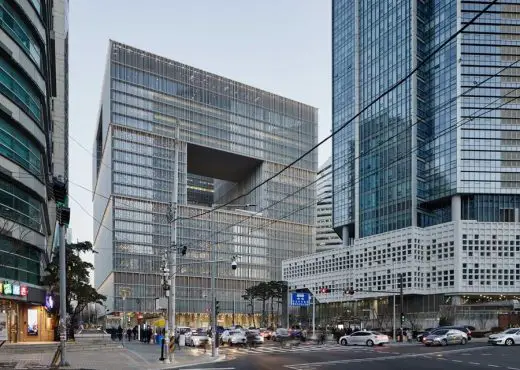
photograph © Noshe
Amorepacific Headquarters in Seoul
This new rectilinear building is located between the site of a spacious public park currently under development, and a business district of high-rise towers.
The Presidential Archives Korea in multi-functional Administrative City
Architect: Samoo Architects & Engineers, South Korea
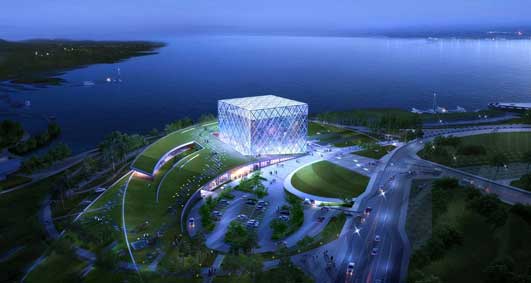
picture from Samoo Architects & Engineers
Presidential Archives Korea
H House, Seongbuk-dong, Seongbuk-gu, Seoul
Design: BANG by MIN emerging design group
New Korean House
Velo Towers Seoul
Design: Asymptote Architecture
Velo Towers Seoul
Gwanggyo City Centre Competition, near Seoul
Design: MVRDV
Gwanggyo Competition
Comments / photos for the South Korean Black Box design by YBGSNA Architects – Seoul Architecture page welcome
Website: Visit South Korea


