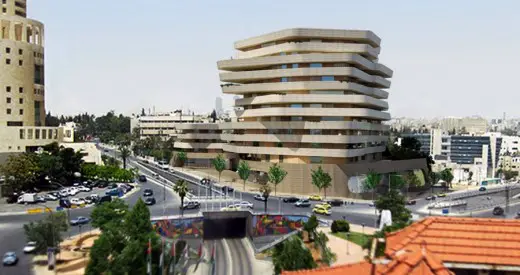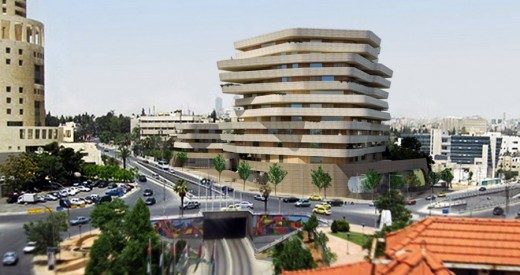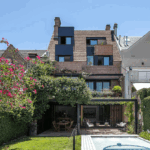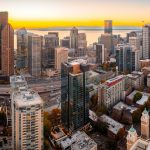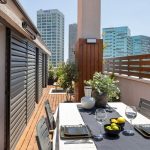Serviced Apartments Compound Amman, Jordan Residential Architecture, Image, Architect, Design
Serviced Apartments Compound
Amman Building Development in the Middle East – design by UPA Urbanism Planning Architecture
21 Oct 2014
Serviced Apartments Compound in Amman, Jordan
Location: Amman, Jordan
Design: UPA Urbanism Planning Architecture
In the heart of Amman, in one of the most important location with excellent view located on the 3rd Round About directly, the client decided to develop Luxurious 5 star Serviced Apartment Compound. The podium levels will be used for high end retail outlets, Cafeteria, Gym and Spa.
The design is based on the free flow of forms, used as a skeleton for terraces and balconies. Particular attention was paid to the topography of the site. The shape of the plot and the surrounding streets provide an excellent area for the design, especially with the differences of street levels which shall provide an immediate entry to the underground parking. In addition the site gives the opportunity to have two separate entrances (residential and commercial) at two distinct levels.
Within the plot of the project, a historical villa already exists. Which shall be maintained to respond to developed as an important restaurant. The Ideas is to preserve it and built on its side, leaving the main access facing the new plaza of the compound. The overall height of the building shall be 12 floors in addition to the underground parking level, for a total of 28000 sqm.
Serviced Apartments Compound in Jordan images / information from UPA Urbanism Planning Architecture
Location: 3rd Roundabout, Amman, Jordan, Middle East, Weastern Asia
Architecture in Jordan
Jordanian Architecture Design – chronological list
New House in Amman
Design: Maisam Architects & Engineers
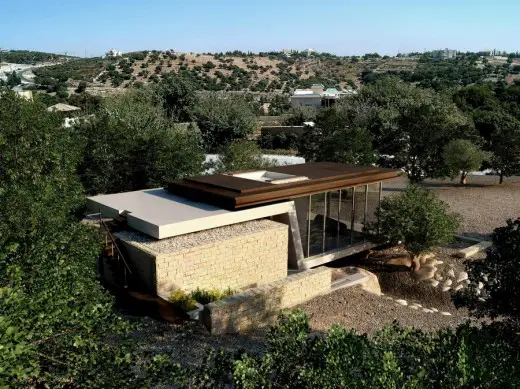
image Courtesy architecture office
House for A Son in Amman
Queen Alia International Airport, Amman
Design: Foster + Partners
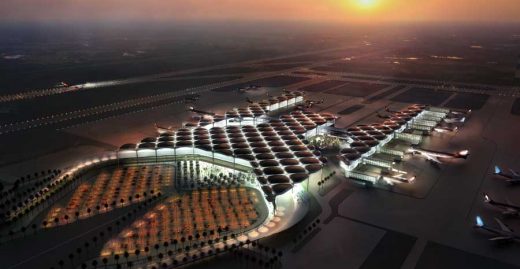
picture © Foster + Partners
Queen Alia International Airport
‘Living Wall’ project, Amman, northern Jordan
Design: Foster + Partners
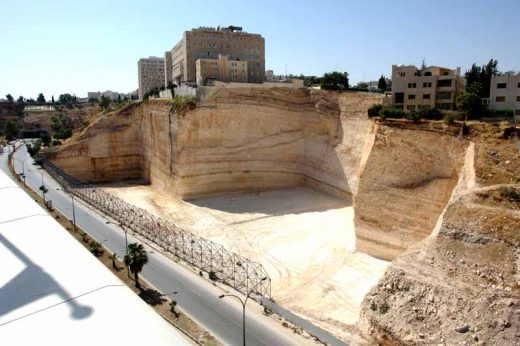
picture © Foster + Partners
Amman Building
Comments / photos for the Serviced Apartments Compound in Jordan page welcome
Website: UPA Urbanism Planning Architecture

