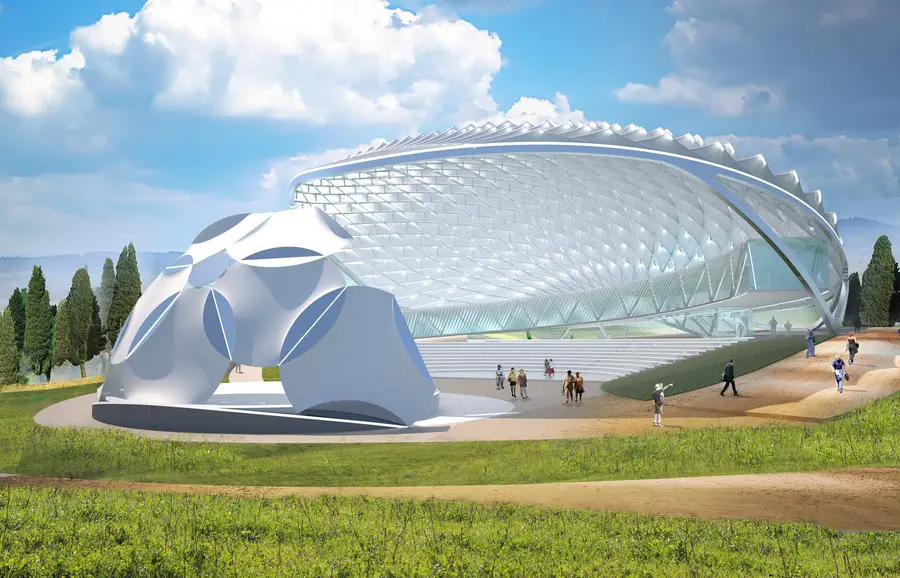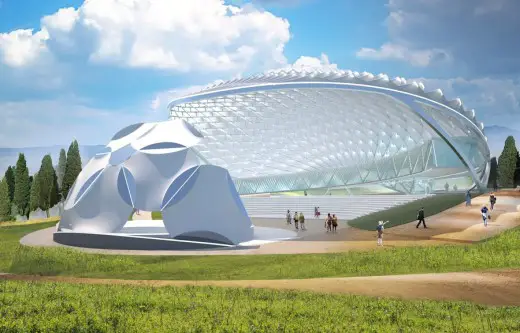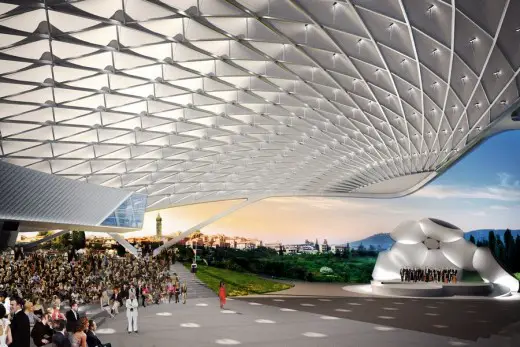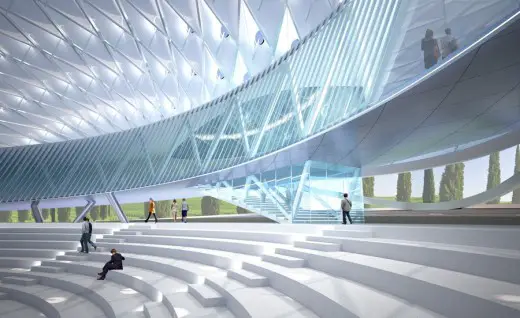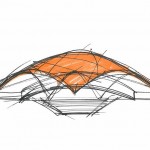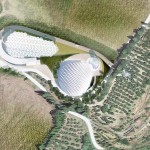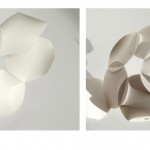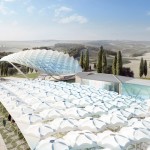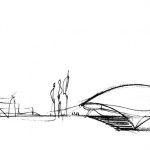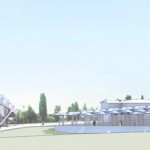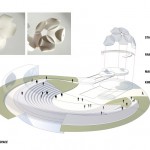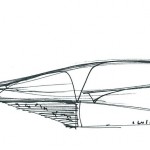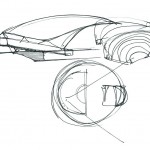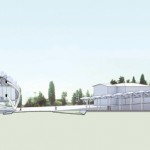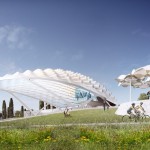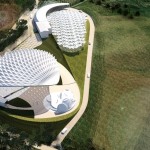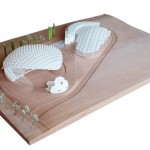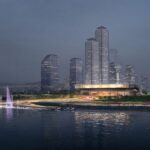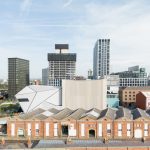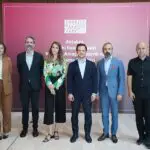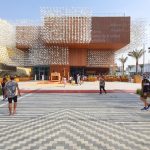Parco Degli Angeli Tuscany, Peccioli Cultural Zone, Italian Architecture Development
Parco Degli Angeli, Italy
Italian Cultural Zone Development in Peccioli – design by Asymptote Architecture
25 Jun 2014
Park of Angels in Italy
Design: Asymptote Architecture
Location: Peccioli, Province of Pisa, Tuscany, Italy
Asymptote Architecture creates a new cultural zone,
‘Parco Degli Angeli’ (Park of Angels) for Peccioli Italy
New York, NY – Asymptote (Hani Rashid and Lise Anne Couture) has been commissioned to design a new cultural project on the outskirts of the Tuscan hill town of Peccioli Italy. Peccioli is a pre-renaissance hill town in the Province of Pisa, located about 50 kilometers southwest of Florence. The ‘Parco Degli Angeli’ (Park of Angels) Master Plan and architectural works by Asymptote include a collection of new buildings and parkland, a large covered 800-seat amphitheater and various interactive sculptural features.
The interventions target an intimate form of urbanism that is grafted onto Peccioli to create a new edge condition set against the spectacular surrounding Tuscan countryside. The building components include a new Museum of Etruscan Antiquities, a Center for Tuscan Food and Wine Culture (Centro di Cultura Enogastronomica) and a new community-based Music Center and Music Instrument Museum.
The architecture and terrain as conceived by Asymptote create new event spaces and public areas that are also carefully woven into the Tuscan environs and linked to the town center via a nature path that evokes a powerful sense of place, history and timelessness. The conceptual approach to the design of individual components and the overall master plan was greatly impacted by the fascinating vistas of articulated hill towns and the metaphysical presence of their silhouettes on the horizon, along with the rolling terrain composed of vineyards, olive trees and vast swaths of farmland in the foreground. The ‘Parco Degli Angeli’ is designed to be both an elegant 21st century addition to Peccioli and a dramatic insertion into the Tuscan landscape in dialog with a deep and resonant cultural history.
Among the various building components there are a number of interesting landscape features and specific places within the site itself that are designed for repose, meandering and contemplation, all taking full advantage of the spectacular setting in which the project is situated. For these finer grained aspects of the project, Asymptote was interested in the interplay between the natural and the man-made, a preoccupation seen in the design of Italian Baroque gardens while the works of artists such as Paolo Uccello and Piero della Francesca, provided further conceptual inspiration and cues. These in turn informed the overall design, from paving patterns to the coloration and composition of materials. The intricate mathematical and geometric patterning at the root of Florentine renaissance architecture and engineering are here alluded to through an abstracted and evocative landscape.
The unique structures that comprise ‘Parco Degli Angeli’ are designed to not only create outstanding tectonic and formal effects but are also intelligent responses to environmental and climatic issues. The overall master plan strategy is one of transformability where the collection of buildings and spaces includes a large amphitheater covered by a kinetic and intricately transformable shell structure. Predominantly clad in a light and luminous tensile fabric, the canopy serves to control and filter natural sunlight while harnessing its energy via embedded photo voltaics.
This high-tech textile shell is comprised of apertures and directional funnels that redirect airflows and respond to changes in daylight as well as adapt according to inclement weather or seasonal changes. This intelligent and ‘responsive skin’ is being designed between New York and Stuttgart in collaboration with Trannsolar Environmental Engineers and structural engineers Knippers Helbig.
The ‘Parco Degli Angeli’ as conceived by Asymptote is a unique opportunity to intervene within a pristine landscape and to make evident the possibility of juxtaposing a provocative and inspired future against a remarkable and historical significant context. The theater, museums and landscape are not designed to be confrontational and oppositional but rather as architecture that is contemporary and complementary, where technology and functionality perform at the service of beauty, uniqueness and meaning.
Park of Angels – Building Information
Project Credits
Client: Belvedere Spa Peciolli Italy
Design team
Asymptote Architecture New York
Architects: Hani Rashid and Lise Anne Couture
Project Director: Mo Zheng, Paul Mecomber. Rob Eleazor
Project Team: Matt Slattery, Ivy Wang, Natalie Hein
Local Architects: Heliopolis – Archietti Associati Pisa Italy
Consultants
Structural Engineers: Knippers Helbig Advanced Engineering Stuttgart Germany
Environmental Engineers: Transsolar Stuttgart Germany
Renderings: Damjan Minovski, Vienna Austria
Parco Degli Angeli information / images received from Asymptote Architecture
Location: Peciolli, Italy, southern Europe
Italian Architecture Designs
Contemporary Italian Architectural Selection
Italian Architectural Designs – chronological list
Oficina Vidre Negre
Cuneo Building
Contemporary Tuscany Architectural Selection
CENTRO*Arezzo Coop.fi
Design: Piuarch Architects
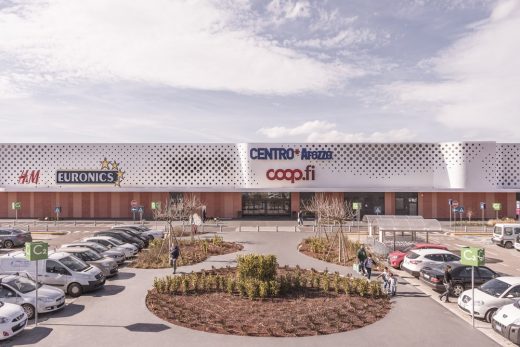
photo © Giovanni Hänninen
CENTRO*Arezzo Coop.fi
New Pecci Centre for Contemporary Art
Design: NIO architecten
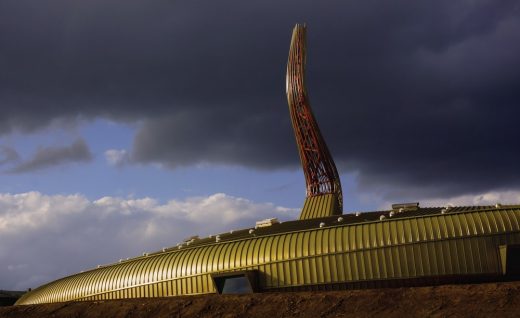
photo : Lineashow
New Pecci Centre for Contemporary Art in Prato
Comments / photos for the Parco Degli Angeli – Italian Architecture page welcome

