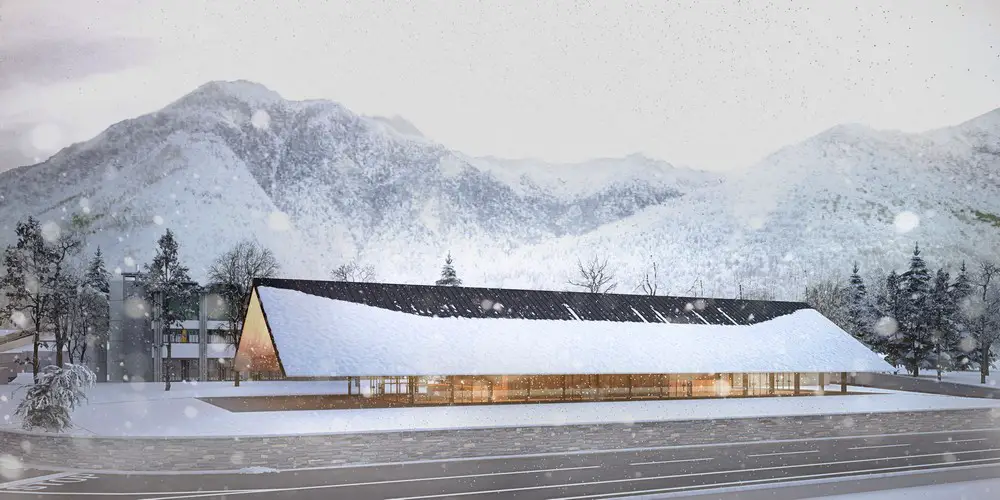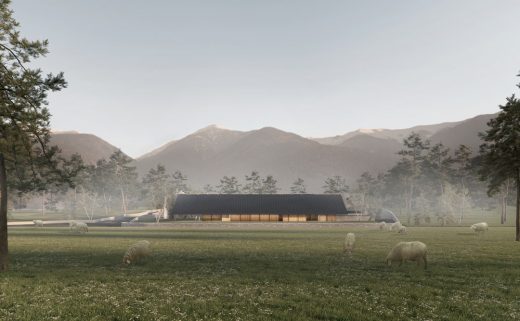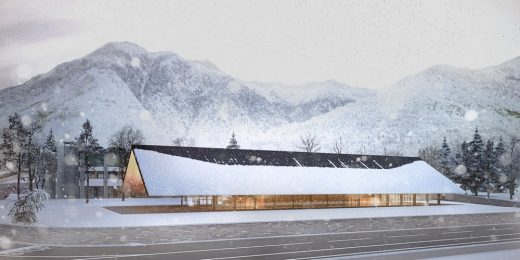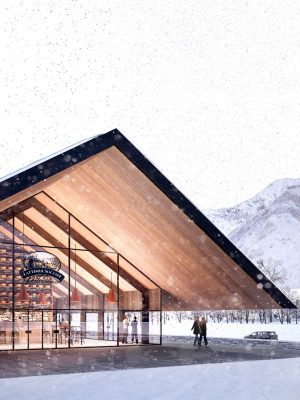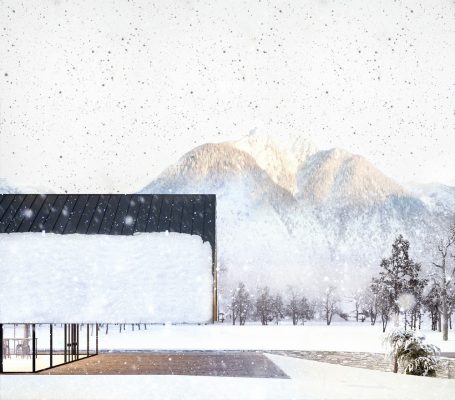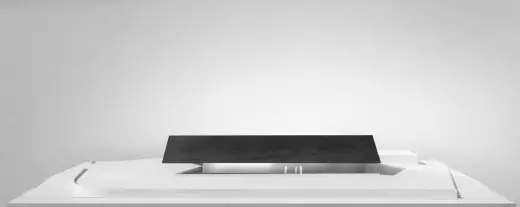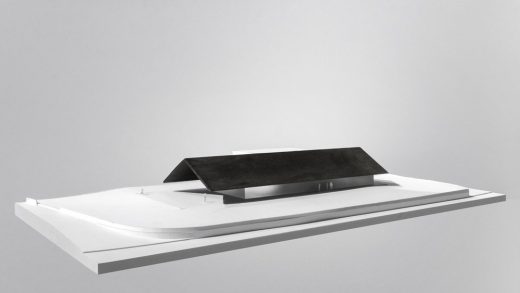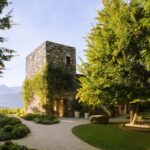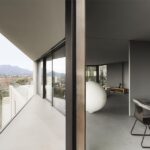Latteria Sociale Valtellina Building, Venice Italian Pavilion Project News
Latteria Sociale Valtellina
Contemporary Lombardy Architecture, northwest Italy building design by Piuarch
25 May 2018
Latteria Sociale Valtellina, Lombardy
Latteria Diary Store Building by Piuarch
Location: Postalesio, province of Sondrio, Valtellina, Lombardy region, northern Italy
Design: Piuarch Architects
Piuarch in the Italian Pavilion at the Biennale Architettura 2018 with the “Latteria Diary Store” project
Piuarch’s Valtellina Diary Store has been selected for “Arcipelago Italia. Projects for the future of the country’s interior territories”, the theme of the project by curator Mario Cucinella for the Italian Pavilion at the 16th International Architecture Exhibition of the Venice Biennale (May 26 – November 25, 2018), promoted by the MiBACT.
A land of infinite differences, of practically irreconcilable cultures, of sea and mountains, plains, lakes, small towns and hamlets unique in the world: this is Italy, and it is precisely its complex physiognomy – an extraordinary group of identities – that inspired the theme of the Italian Pavilion at the 16th edition of the Biennale Architettura 2018.
“Arcipelago Italia. Projects for the future of the country’s interior territories” is in fact the theme of curator Mario Cucinella’s project at the famous Venetian kermesse: it contains those places, often far from the nerve centers of production and the increasingly international business districts, where the landscape it is still largely rural and authentic.
In this cross-section of the Bel Paese, the exhibition investigates and celebrates the territories of tradition, which are facing or have been able to face small but significant changes with exemplary actions. The map moves from the south to the earthquake-hit areas of central Italy, up to the Alpine settings in the north: it is this geographical belt in particular that concerns the Valtellina Diary Store project, designed by Piuarch for an invited competition and selected by Mario Cucinella for the exhibition at the Italian Pavilion, scheduled from May 26 to November 25, 2018.
An expansion of an existing building in the municipality of Postalesio, in the province of Sondrio, the Valtellina Diary Store presents itself as a balanced narration of the transformations taking place in the colder parts of our nation. A hinge between the old and the new, which links the historical typology of the alpine malga, or summer hut – a building characterized by a low profile and a single volume that provides shelter from winter snow and summer sun – with its own contemporary interpretation, thus establishing an enduring relationship with the area to which it belongs.
The building designed by Piuarch is 54 meters long and 21 meters wide, and is covered by a single large roof with front and side overhang, faced with sheet metal on the outside and wood inside, creating an area of about 1000 square meters, 340 square meters of which are outdoor spaces. On the two short sides, the roof extends for another 9 meters from the building profile, forming a large covered square.
On the long sides, instead, the roof lowers until reaching a height of 2.2 m and a width of 3 m, facilitating access to the cooperative’s commercial areas and creating a pleasant dehors connected with the complex’s functions, including the sales area, bar and restaurant. There is no visual boundary between inside and outside, and the completely transparent façades erase any separation and make the notable pitched roof seem almost to be hanging in the air.
The flooring also articulates the same conditions of continuity: made from local stone, it defines the square and the covered area of the design, enriched with exposed laminated wood structures and opaque curtain walls, also in wood, that enclose the central core containing the services and the conference room.
Traditional materials and the return to a local building type thus seal this complex’s link with the history of the area, while the large glass walls open to the theme of modernity and, above all, to the panoramic view of the still virtually uncontaminated rural landscape of the Valtellina.
Piuarch
In 1996 Francesco Fresa, Germán Fuenmayor, Gino Garbellini and Monica Tricario founded Piuarch, a group of forty architects and engineers from all over the world led by four partners and 6 associates. It works in the field of architecture, ranging from retail to fashion, office building design, the development of residential complexes, town planning, and cultural recovery works.
The winner of the “2013 Italian Architect of the Year” prize and of two Gold Medals for Honorable Mention at the Milan Triennale, and an exhibitor several times at the Venice Biennale of Architecture, Piuarch is one of the major names in architecture in Milan, with numerous internationally built designs developed for prestigious fashion brands (Dolce & Gabbana, Gucci, Givenchy).
Location: Postalesio, Valtellina, Italy, southern Europe
Italian Architecture Designs
Contemporary Italian Architectural Selection
Italian Architectural Designs – chronological list
Between earth and air: the agrAir project at Milan Design Week 2018
Design: Piuarch
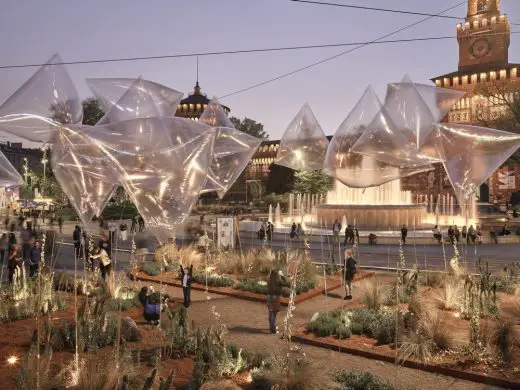
photo © Giovanni Hanninen
agrAir installation Milan Inhabits Event 2018 by Piuarch
Bergamo Architecture – Latest Building
Italcementi i.lab
Design: Richard Meier & Partners Architects LLP
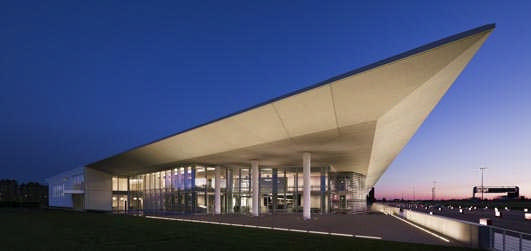
photograph courtesy of Scott Frances – OTTO
Italcementi i.lab Bergamo
San Michele Arcangelo, near Bergamo
3D documentation in the restoration of historic buildings
San Michele Arcangelo
Cultural Center in Ranica, near Bergamo
DAP studio / Paola Giaconia
Cultural Center Ranica
Generali Tower
Design: Zaha Hadid Architects
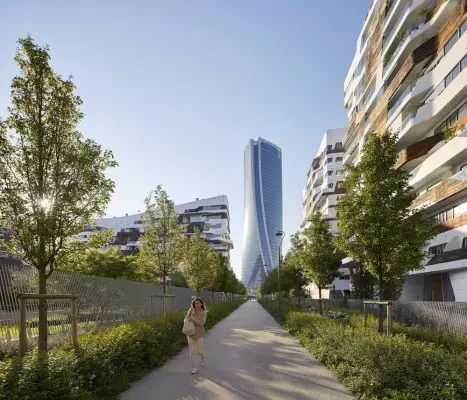
photo © Hufton + Crow
Generali Tower Building
Bologna Civic Offices
Mario Cucinella Architects
Bologna Civic Offices Building
Buildings / photos for the Latteria Sociale Valtellina by Piuarch page welcome

