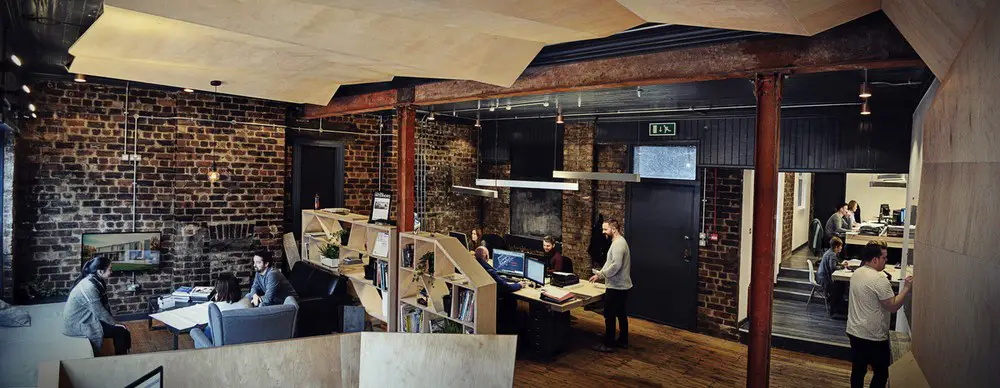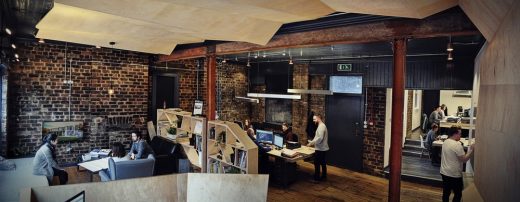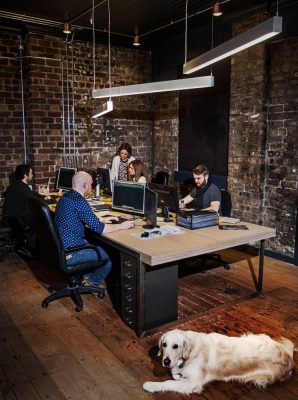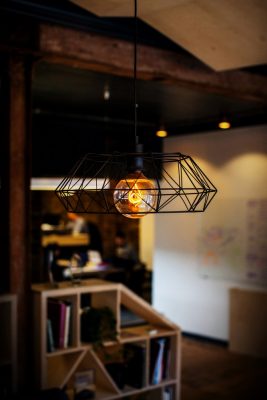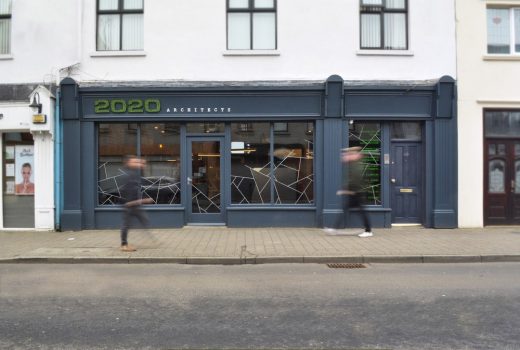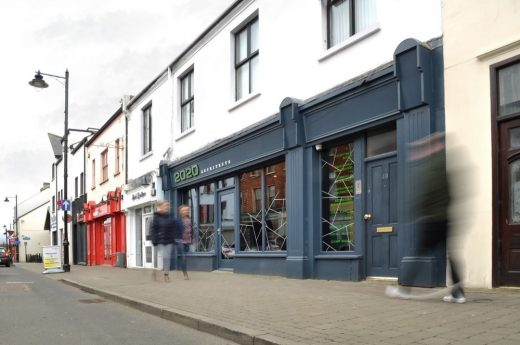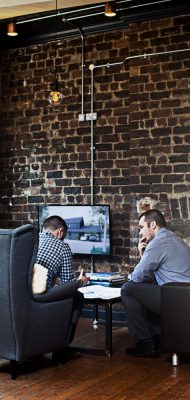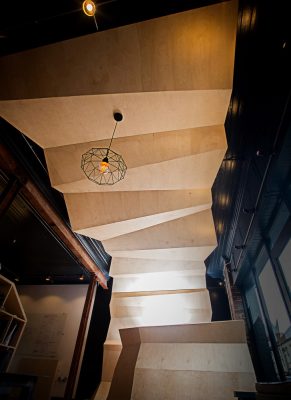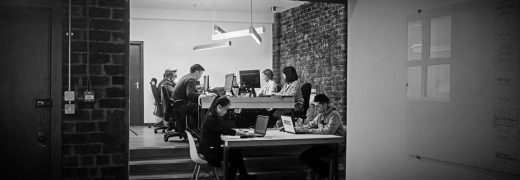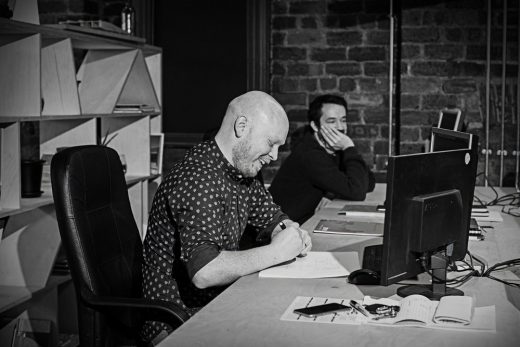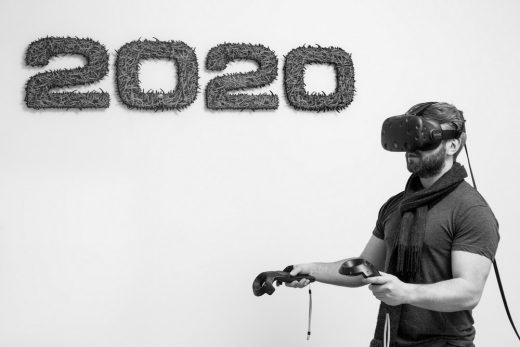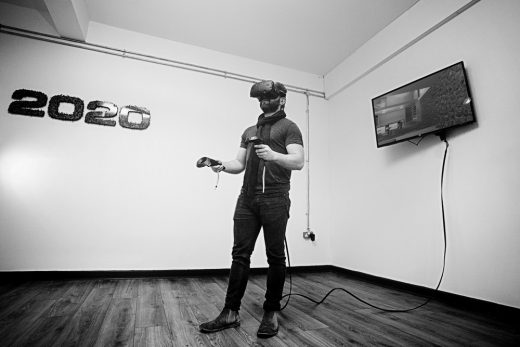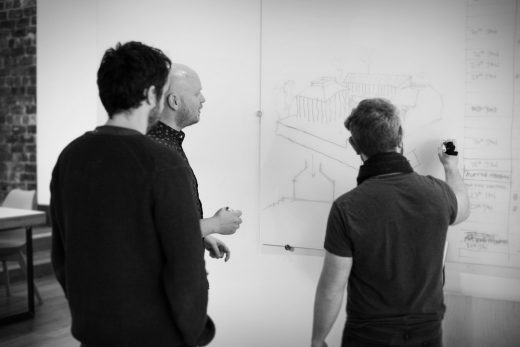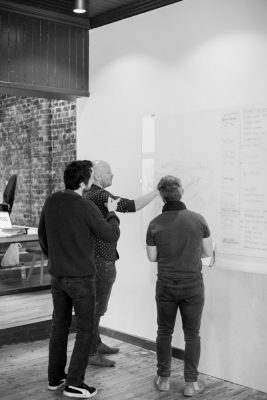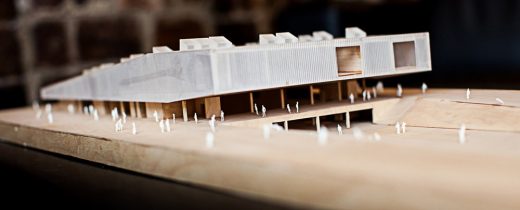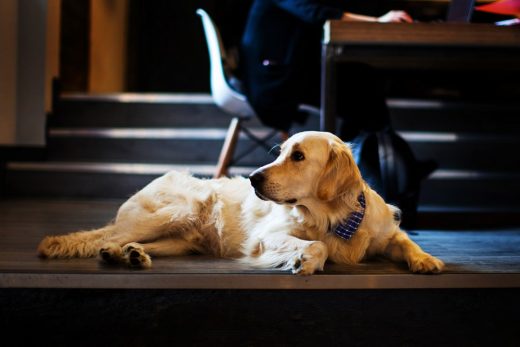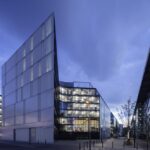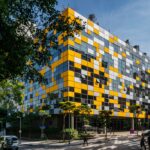Contemporary Architects Office, Ballymoney Building, Modern Irish Interior Design Images
From Victorian House to Contemporary Architecture Studio
Building Transformation Project in Ballymoney, Northern Ireland design by 2020 Architects
5 Jul 2017
Victorian House to Contemporary Architecture Studio
Location: Portrush, Northern Ireland
Design: 2020 Architects
Ballymoney Building
Located in Ballymoney, Northern Ireland, 2020 Architects always knew their new office would be a showcase statement of creativity and innovation – going to the very heart of the 2020 ethos.
Bringing the building back to its former glory, 2020 were intent on unleashing the mass of architectural features in abundance within the building. Through a floor-to-ceiling restoration, they have achieved a dream office space.
Integral to the design, was the incorporation of a designated interactive architectural Virtual Reality Suite – the first of its kind in Northern Ireland. Using a VR headset, clients can stand in a photo-realistic environment and look around. Not on a screen, but in exactly the same way they do in the real world. By tilting their head up, they can see the ceiling and lighting design, by looking straight forward, feature-walls and room design.
Through the addition of this latest technology, this space is also perfect for winding down and provides the team with a TV and gaming room, to take a break from the high pressure world of architecture.
Marrying historic elements of the building’s structure dating back to the 1950’s, teamed with a contemporary texture – 2020 Architects have successfully created a fusion between old and new. The materials were chosen specifically to create an architectural discourse between industrial and modern.
Formally used as premises for a Charity shop, 2020 were keen to express minimalism, functionality, and simplicity. The overall interior arrangement speaks a language of openness and warmth – helped immensely by the addition of the popular office dog – Dfor.
The design of 2020’s new office centres on creating a bright, open environment – enabling the team plenty of opportunity for open-spaced brainstorming, plus collaborative areas for drawing and design. It’s a space were everyone purposefully sits together, not tucked away in offices, but side-by-side to maximise engagement and idea generation.
Locally made rustic bricks, original steel beams and two fireplaces were unearthed during the renovation and now form prominent features. Removal of a suspended ceiling revealed original tongue and groove panelling, which the team painted and also left exposed.
Bespoke working stations designed using mild steel frames and plywood were brought to life by Ramage Engineering. The visitor area offers a panoramic view of the office, but is transformed into a private space with the addition of a geometric, custom-made bookshelf.
Similarly, geometric reception desk, handcrafted in beech plywood, was designed to appear like a natural continuation of the ceiling and creates a modern twist on this restoration project.
LED plinth lighting gives the appearance of a floating reception desk rising above the softwood floor, which was also restored to life by 2020. Lights are a major theme of this office, they are strategically placed in zig-zag design – helping to ground the contemporary ethos of the office.
Outside was just as important to the architects as they wanted to create a theme that could be continued inside. The addition of modern geometric signage created the the ideal solution, while also offering a certain amount of privacy for clients from the busy street outside.
Gareth Boyd, Director of 2020 Architects, was passionate about what he wanted to achieve from the new studio.
“The glory of architecture is exposing and revealing the actual nuts and bolts that run to the core of construction. We married the historic elements ingrained in the building with contemporary materials to achieve a unique architectural studio.
“We wanted to create an atmosphere that would inspire and engender bright ideas plus enable the retention of great employees. As an innovative practice, we wanted showcase our passion for contemporary architecture while using sustainable techniques.”
From Victorian House to Contemporary Architecture Studio in Ballymoney – Building Information
Project size: 130 sqm
Project Budget: $20000
Completion date: 2017
Building levels: 1
Project team
Designer: 2020 Architects
Photographer: Paul Davis
From Victorian House to Contemporary Architecture Studio in Ballymoney images / information received 050717
Location: Portrush, Northern Ireland
Northern Irish Architectural Designs
Contemporary Architecture in Northern Ireland
The Black Cottage, Ardglass, County Down, Northern Ireland
Design: 2020 Architecture
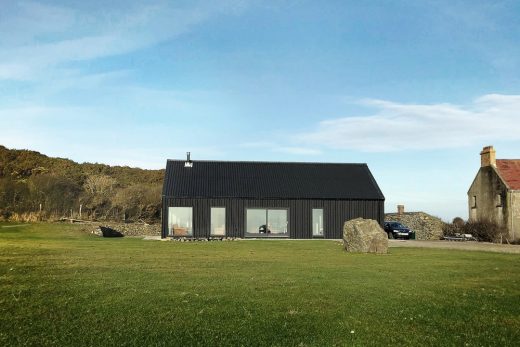
photography : Emma Stewart and 2020 Architecture
The Black Cottage in Ardglass, County Down
Cairn House in Carrickfergus, County Antrim, Northern Ireland
Design: 2020 Architecture
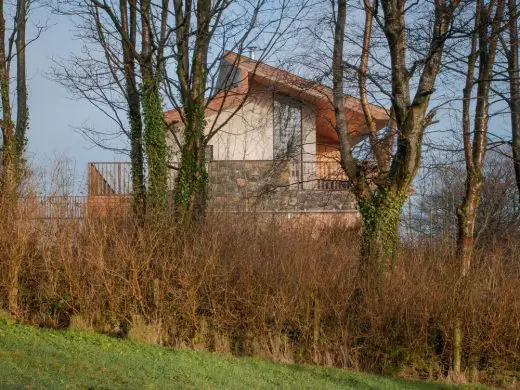
photography : Emma Stewart and 2020 Architecture
Cairn House in Carrickfergus, County Antrim
Ballymacrea House, Portrush, Northern Ireland
Design: 2020 Architects
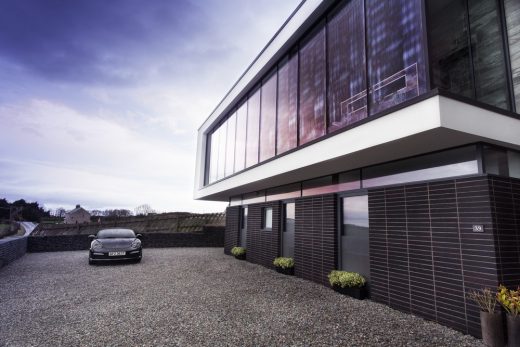
photography : Reinis Babrovskis
Ballymacrea House in Portrush
City Quays 2 Building, Belfast Harbour
Design: Grimshaw, Architects
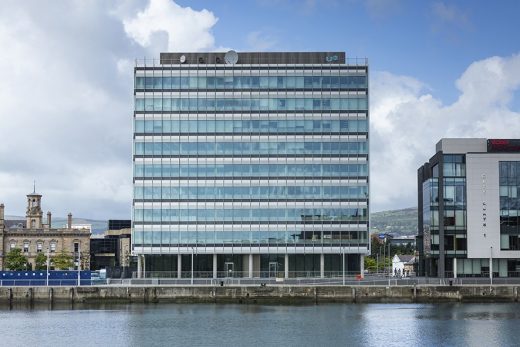
photograph : Donal McCann Photography
City Quays 2 Belfast Harbour Building
Design: Allford Hall Monaghan Morris Architects (AHMM)
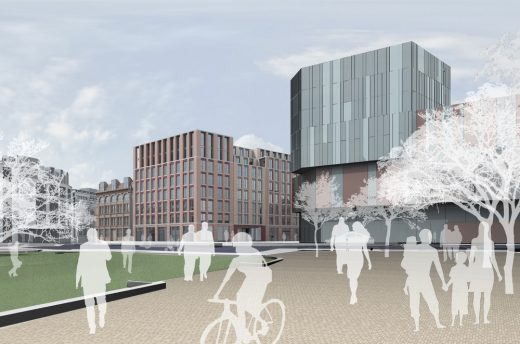
image courtesy of architects
The Sixth Belfast Office Building
Irish Architecture Designs
Contemporary Architecture in Ireland
Irish Architecture Designs – chronological list
Comments / photos for the From Victorian House to Contemporary Architecture Studio in Ballymoney page welcome
Website: 2020 Architects

