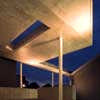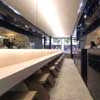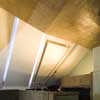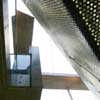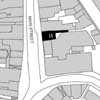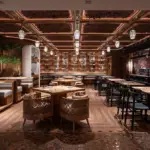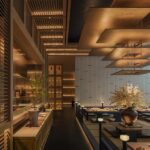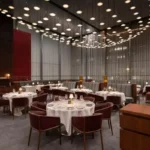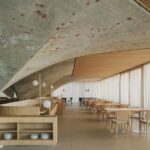Egan’s Coffee Bar Building, Laois Architecture, Portlaoise, Eire, Images, Irish Project
Egan’s Coffee Bar, Laois, Ireland
Building in Egan’s Coffee Bar – design by Architecture53seven Architects
28 Aug 2008
Egan’s Coffee Bar & Roof Terrace
Date built: 2007
Design: Architecture53seven Architects
Egan’s Coffee Bar & Roof Terrace in Laois
The nature of the work was to establish the relationship between differing programmatic requirements a juice & coffee shop at ground floor level, a roof terrace & bar an existing nightclub on the rear upper level. These works were considered as a new insertion grafted to an existing protected structure (formerly a barber’s shop on the ground floor) with a preserved shop front to Main Street.
The strategy employed in the installation was the creation of a floating monolithic roof structure cast in concrete with a series of vertical and horizontal cast concrete walls set at various levels below. The concrete elements served as both structure and surface. The immediate impression of the rear is of a series of intersecting planes in section. The roof structure is designed to “float” above the external roof terrace. The canopy surface is pierced by two large slits, allowing light conditions to penetrate through to the encased external terrace.
The interior of the roof terrace area comprises a cocktail bar for adjoining nightclub. The roof structure mediates between inside/outside; its profile is read as a folding monolith traversing the internal bar to form the canopy externally. The ceiling is “cut” into a series of folding ribbons of light.
The coffee shop & juice bar is located at ground level. The language of the external terrace translates into the interior of the coffee bar, with a focus on casting elements of furniture. The mirror serves to “echo” the previous use of the space a barber’s shop while doubling the space visually.
The stainless steel sign, a glimpse of the new mesh in the alleyway (concealing the services for juice bar & night club) act as the only evidence externally of the new cast inserted elements.
Egan’s Coffee Bar & Roof Terrace Laois – Building Information
Project: Egan’s Coffee Bar & Roof Terrace
Client: John Egan
Project Size: 180 m²
Costs: €750,000.00
Completion Date: February 2007
Overview: THE AIRBORNE MONOLITH
architecture53seven Practice Profile
Architecture53seven are based in Portlaoise, County Laois, Republic of Ireland.
Jason O’Shaughnessy was born in Ireland, in 1974. He graduated from the University of Edinburgh with Distinction in 1999 and from the Queens University of Belfast, graduating with First Class Honours in 1996. In 2000 he founded architecture53seven which has been shortlisted in several International Competitions, has won RIAI Awards and an AAI Special Award in 2008. He teaches part-time at the University of Edinburgh and has lectured in several Universities.
He has exhibited in the “Defining Space” International Symposium on Architecture in 2007 and presents at the EASA Ireland lecture series of 2008. The focus of architecture53seven has been on the delivery of inventive architecture, with particular interest in developing new forms of occupation that reflect the complexities of modern life. The practice has a wide portfolio of works in Ireland and is currently carrying out several projects in Montenegro and has been shortlisted in the inaugural Word Architecture Festival Awards.
Egan’s coffee bar Portlaoise images / information from architecture53seven 280808
Location: Laois, Ireland
Irish Architectural Designs
Contemporary Architecture in Ireland
Irish Architecture Designs – chronological list
Irish Architecture – Selection
Contemporary Irish Hotel Buildings Selection
Adare Manor Hotel and Golf Resort, County Limerick, west Ireland
Design: ReardonSmith Architects / ReardonSmith Landscape
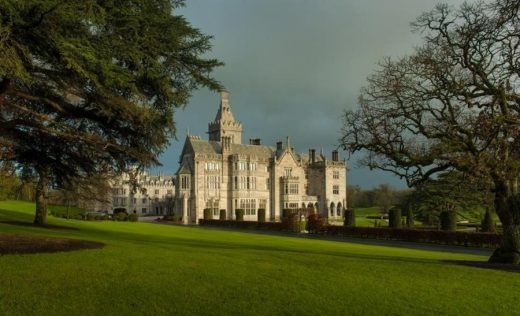
photo : Paul Lehane
Adare Manor Hotel and Golf Resort, County Limerick
Sligo Hotel, Sligo, Ballytivnan, Republic of Ireland
Design: Sutherland Hussey Architects in association with Murray Ó Laoire Architects
Sligo Hotel
Source Arts Centre and Library
Website: Ireland
Comments / photos for the Egan’s Coffee Bar Architecture page welcome

