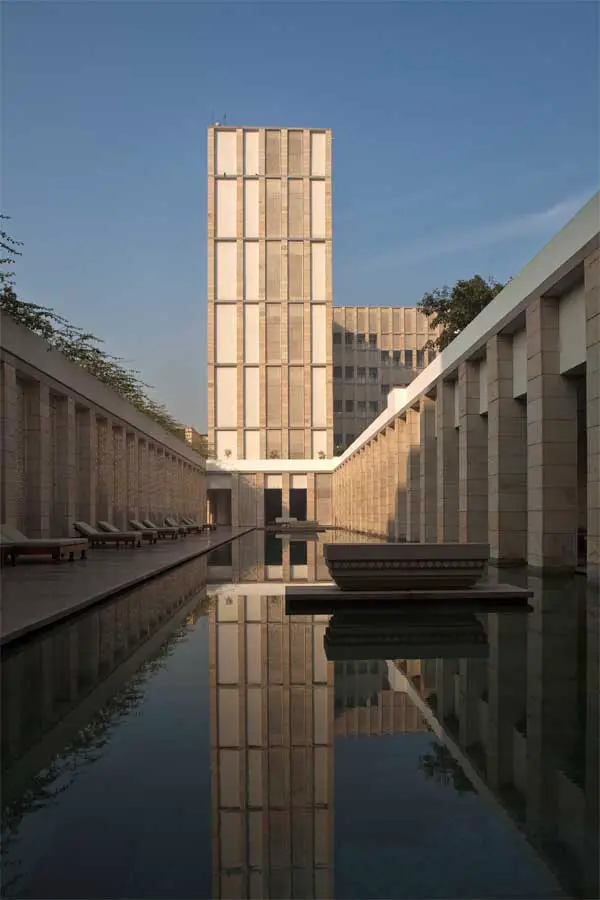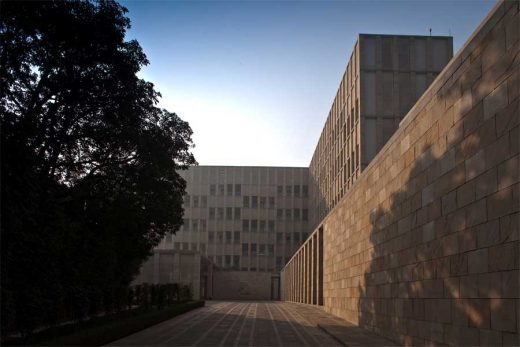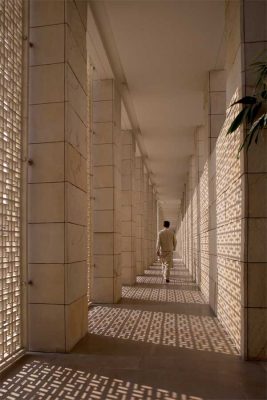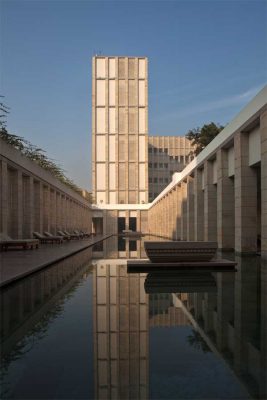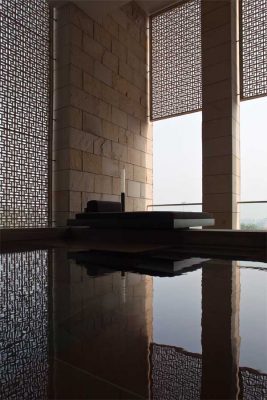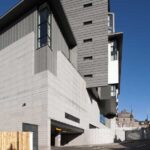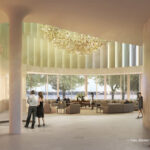Aman New Delhi Building, Luxury Hotel India, Humayun’s Tomb Accommodation
Aman New Delhi, India : Indian Luxury Hotel
Contemporary Indian Hotel Building design by Kerry Hill Architects
18 Aug 2011
Aman New Delhi
Address: 4555-56, Main Bazar Rd, Bagichi Ramchander, Kaseru Walan, Paharganj, New Delhi, Delhi 110055, India
Phone: +91 99112 81651
Design: Kerry Hill Architects Pte Ltd, Singapore
The project is located near the centre of New Delhi at a busy traffic junction, a short distance from Humayun’s Tomb, the 16th century Mogul monument.
Having established a reputation as a leader in exclusive resort hotels, this project represents one of Amanresorts first urban properties. The opportunity was seen to establish a luxury hotel that combines the exclusivity expected by Aman guests with the varied public facilities and social engagement demanded in a contemporary city hotel.
In addition, the Architects sought to find an appropriate response to building at this scale within the urban fabric of New Delhi. The property also acts as a base for guests visiting Aman hotels in Rajasthan and Bhutan.
The design is composed of courtyards, water, columns and screens.
All the principal spaces surround a long courtyard complete with lawn, reflection pools and mature trees. At a more intimate scale, guest suites and residences include extensive verandah spaces and private courtyards, most with stone-clad plunge pools set within double-height volumes.
The language of the architecture emerges in a simple and direct way from the idea of the column, which is inherent in most Mughal architecture. Columns are placed at close centres. They are clad in gangapur sandstone both inside and outside to provide a sense of order that unifies the interior and exterior spaces.
Almost floating between the columns are jaalis, or perforated masonry screens. Repeated extensively throughout the project, the jaalis filter sunlight and give privacy to the interior while maintaining selected city views. Clearly a reference to the carved masonry screens of traditional Indian architecture but in this contemporary interpretation they are moulded from glass reinforced cement and fixed with stainless steel brackets. Throughout the day, these intricate screens cast animated shadows onto the building surfaces whilst at night the effect is that of a lantern.
Luxury is achieved through space, light and finely detailed finishes rather than expensive materials. The restrained palette includes dark stained timber paneling, olive-hued, Rajasthani khareda stone and hand made carpets. Traditional design is referenced through suggestion and association rather than replication and through the reinterpretation of indigenous building forms as opposed to mimicry.
Aman New Delhi – Building Information
Year of Completion: 2009
Year of Inception: 2003
Location: Lodhi Road, New Delhi, India
GFA: 48,500 m²
Site Area: 24,000m2
Project Cost: confidential
Client: Lodhi Property Company Limited
Hotel Operator: Amanresorts
Project Team: Kerry Hill, Justin Hill, Ross Logie, Terry Fripp, Paul Semple, Albano Daminato, Patrick Kosky, Sapna Khattar, Debashis Mitra
Associate Architect: Mohit Gujaral, Design Plus Architecture
Project Manager: Project Systems International Ltd.
Main Contractor: Ahluwalia Contracts (India) Ltd.
Construction Manager: Archetype Vietnam Ltd.
Mechanical and Electrical Engineer: Spectral Services Consultants Pvt. Ltd.
Quantity Surveyor: Barton Associates Pte. Ltd.
Structural and Civil Engineer: Mahendra Raj Consultants Pvt. Ltd.
Landscape Consultant: Tierra Design Pty. Ltd.
Lighting Consultant: Lighting Planners Associates Inc.
Acoustics Consultant: Acviron Acoustics Consultants Pte. Ltd.
Aman New Delhi images / information from Kerry Hill Architects
Location: 4555-56, Main Bazar Rd, Bagichi Ramchander, Kaseru Walan, Paharganj, New Delhi, Delhi 110055, India
Indian Hotel Architecture
New Indian Hotel Buildings
Hotel Sayaji, Rajkot, Saurashtra, Gujarat, north west India
Design: Architect Ishwar Gehi
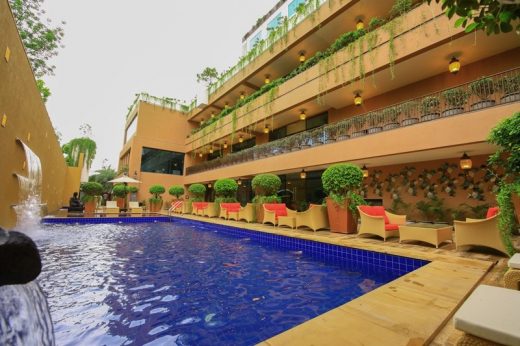
photo courtesy of architects office
Hotel Sayaji Rajkot
Bangalore Hotel + Spa
Design: Mohsin Cooper
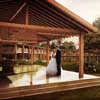
image : F10 Studios
Bangalore Hotel Building
Vivanta by Taj – Whitefield, Bangalore
Warner Wong Design
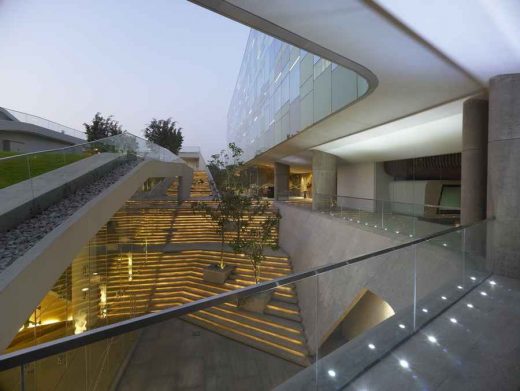
photo from the hotel
Vivanta by Taj
Architecture in India
Indian Architecture Designs – chronological list
New Delhi Architecture Walking Tours by e-architect
Indian Architect : architecture practice contact details
Comments / photos for the Aman New Delhi hotel building design by Kerry Hill Architects page welcome

