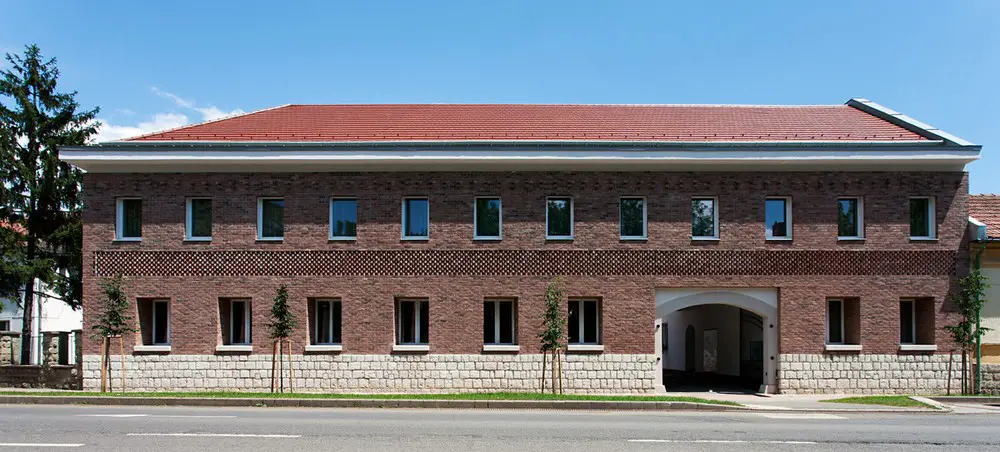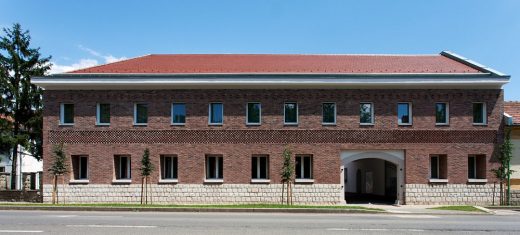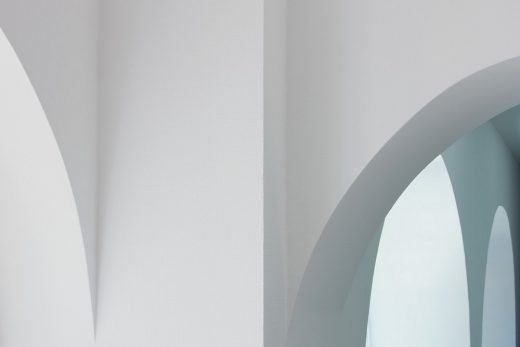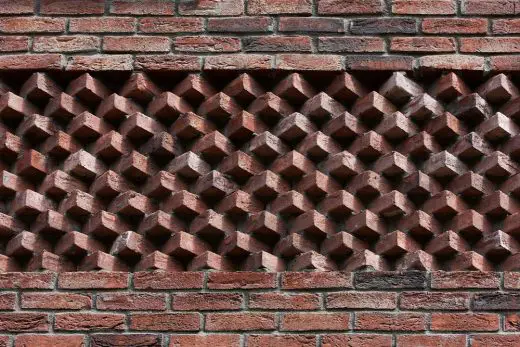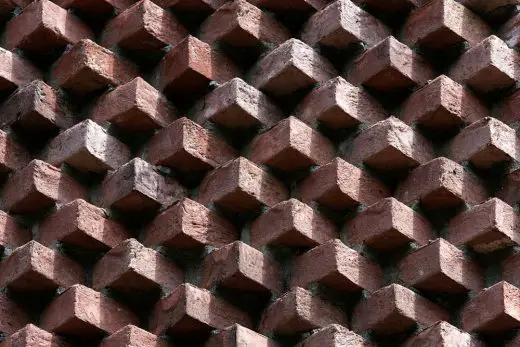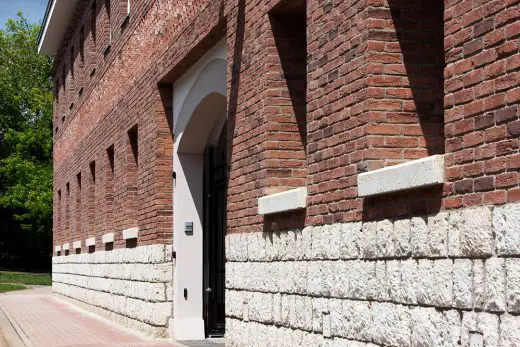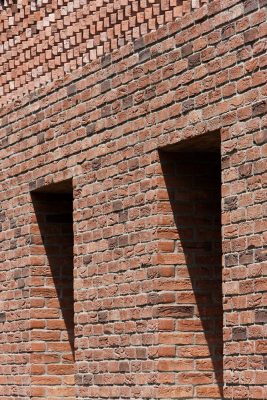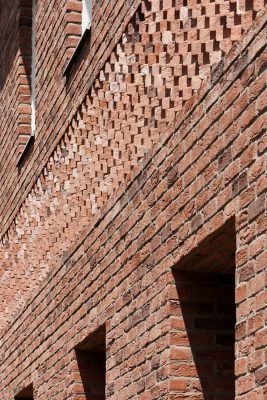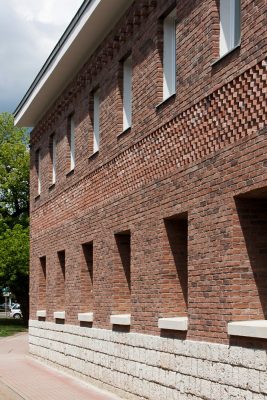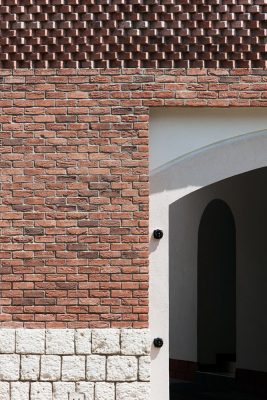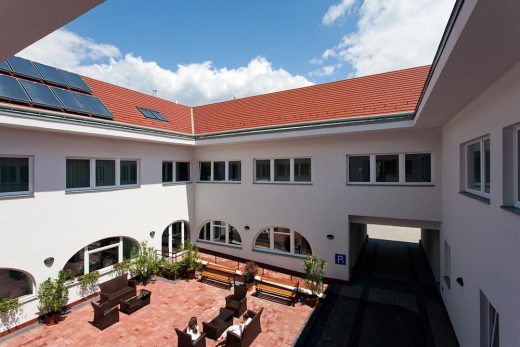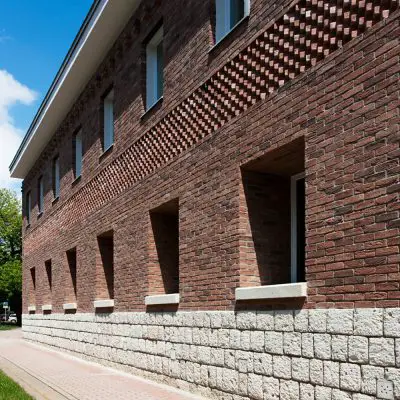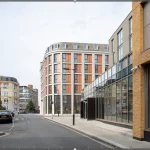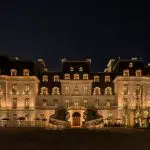Hotel Tokaj, Hungarian Building Renovation and Extension, Architecture Images
Hotel Tokaj in Northeastern Hungary
Accommodation Building Conversion and Expansion, Hungary design by NAPUR Architect Ltd
22 Oct 2019
Hotel Tokaj
Design: NAPUR Architect Ltd
Location: Tokaj, Hungary
Photos: Tamas Bujnovszky
During the conversion and expansion of the Hotel Tokaj in Hungary by NAPUR Architects, the original horseshoe-like construction of the building remained intact. On the eastern side, the building got completed with an additional unit, which lent the structure of the hotel a closed square shape. The resulting framed construction follows the ancient construction of a courtyard house type that fits into the traditional settlement structure.
The original building gained an additional one-story floor in the new, framed structure. The building is intended to be used as multiple accommodation units. It consists of a ground floor with consumption and service spaces, 1 barrier-free accommodation unit, 3 rooms, an 1 apartment, and with service spaces and 16 rooms upstairs.
On the exterior, the main facade is made of brick stacked upon each other in strict order so the style of the building can seamlessly blend into the atmosphere of the street.
The existing building has a traditional structure. It is characterized by large and small brick masonry structures, vaulted basement slabs, dense beamed slabs, and traditional carpentry decking.
The cellar is filled with inorganic, compacted, granular soil. Instead of a dense beam, a new monolithic reinforced concrete slab was built. The new building wing in its geometry perfectly aligns with the existing building.
During the implementation, the original opening layout to the street front and the position of the gate remained intact. The roof of the building is a raised roof with an empty attic with traditional guttering. The front gate is the only point of access to the site. The guest and service traffic happens at the exact same entrance, each taking place at an isolated time.
New House in the Great Hungarian Plain – Building Information
Architects: NAPUR Architect Ltd
Project size: 2500 sqm
Project Budget: $2000000
Completion date: 2015
Building levels: 2
Photography: Tamas Bujnovszky
Hotel Tokaj in Northeastern Hungary images / information received 080618
Location: Tokaj, Hungary
Hungarian Architecture
Hungarian Architecture Design – chronological list
Veres Residence, Budapest
Design: István Bényei – B13 architect Ltd
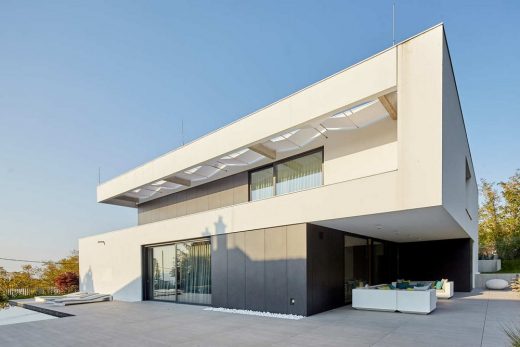
photo : Zsolt Batár
Veres Residence
Holiday Cottage in Kapuvár
Design: Tóth Project Architect Office
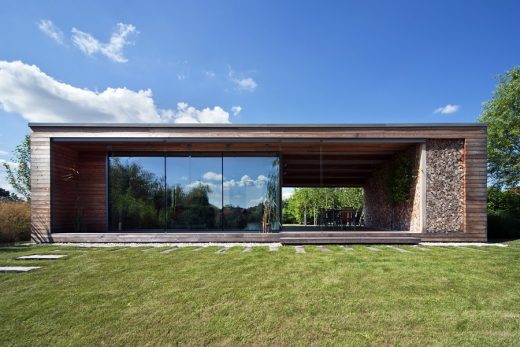
photograph : Tamás Bujnovszky
Holiday Cottage in Kapuvár
Another Hungarian hotel building on e-architect:
Hotel Balneum, Tiszafüred
Architect: Ferdinand and Ferdinand Architects

image Courtesy architecture office
Hungarian hotel building
Long Brick House, Pilisborosjeno, Pest County
Design: Foldes Architects
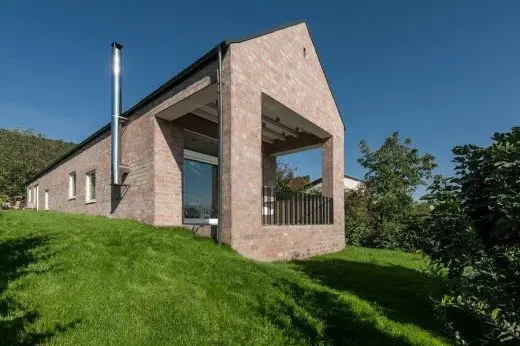
photo : Levente Sirokai
Long Brick House in Hungary
Comments / photos for the Hotel Tokaj in Northeastern Hungary page welcome
Website: Tokaj, Hungary

