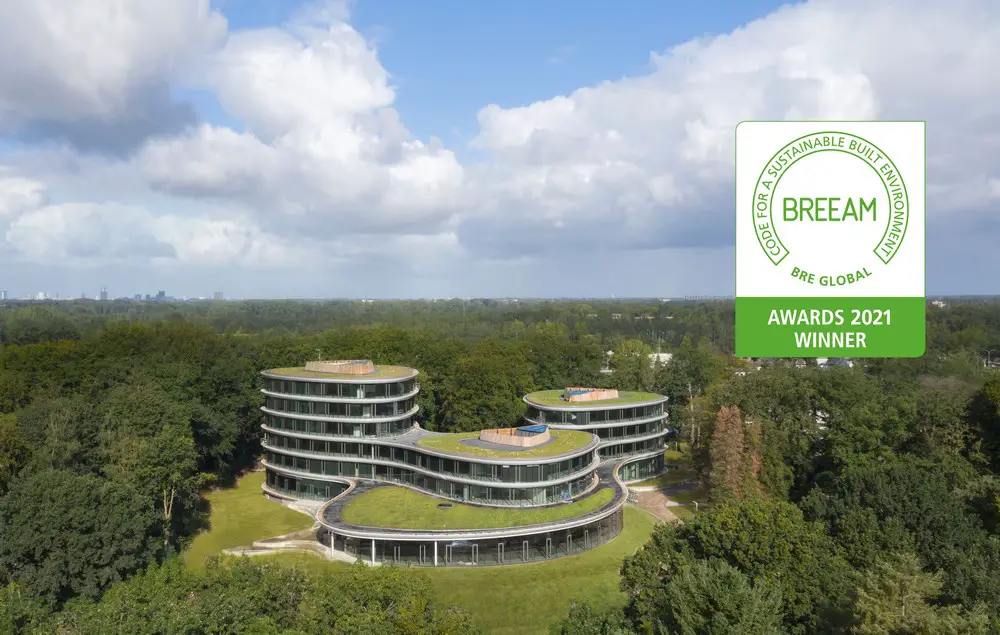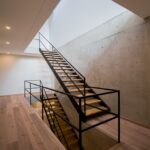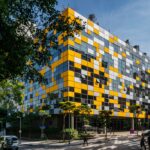Triodos Bank Headquarters, BREEAM Outstanding building Development, Dutch Architecture Project Photo
Triodos Bank Headquarters
26 Mar 2021
Design: RAU Architects
Location: Driebergen-Zeist, The Netherlands, Europe
Triodos Bank HQ wins Commercial project: Post Construction Award at the BREEAM awards 2021
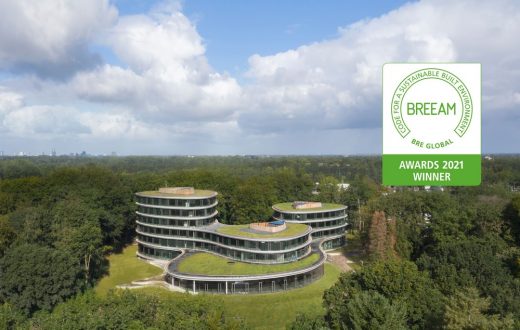
photograph : Ossip van Duivenbode
Triodos Bank HQ in Driebergen-Zeist
Amsterdam, March 25, 2021 – The Triodos Bank Headquarters, a BREEAM Outstanding building, won the BREEAM Awards 2021 in the category Commercial project: Post Construction Award. The building, designed by RAU Architects and developed by JOIN was recognised for its excellence in the sustainable building arena.
The Triodos Bank Headquarters “stood out to the judges by impressibly being fully demountable with its circular potential. The adoption of a timber structure helps to contribute to less embodies carbon and is recyclable. The building is every neutral and uses innovative solutions to storing and harvesting energy”, all of which left a lasting impression on the judges comprised of independent experts from the property and construction industry.
An innovatively, sustainable and circular building:
The first 100% wooden reconstructible large-scale office building in the world, with a Material Passport
Out of the multitude of architecture and building industry awards in the world, the BREEAM Awards is notable in that it showcases the world’s most innovative and sustainable buildings. The winners represent the most “innovatively sustainable” BREEAM rated buildings. The Triodos Bank building is one of these pioneering buildings. Indeed, the Triodos Bank headquarters is the first large-scale, 100% wood, reconstructible office building. The Triodos Bank was in fact shortlisted in two categories: Commercial project: Post Construction Award and Regional Award: Western Europe.
Designed and engineered through circular design thinking
The buildings referred to as the wooden “cathedral” is a fully reconstructable building that sets the tone for innovative circular and sustainable buildings worldwide. The building is designed and engineered by incorporating circular building principles at every stage throughout the project development and even anticipating future unknown stages.
Indeed, the building serves as the first temporary material bank, with its materials documented with a material passport in the Madaster platform (the caster for materials). The various building components and parts can be disassembled and reused in other projects in the future. The value of the materials can thus be made liquid in the financial statements. Everything remains valuable as it is recorded, documented and evaluated, which means reducing future waste by 100%, also eliminating long-term disposal costs.
Sustainability inspired by nature
The building consists of three office towers that offer a panoramic view of the De Reehorst natural park. The towers, with an innovative structure consisting of timber floors, cores and columns (PEFC certified wood), form a spectacular organic-shaped construction inspired by nature, framed by a fully glazed facade. Green roofs crown the vertical wooden towers in the surrounding landscape. The transparent facade and rhythmic composition allow for the 550 employees to work visually immersed in nature.
Sustainability as a starting point
The building not only integrates the highest ambitions for sustainable development but is also a low-energy building with a negative CO2 footprint that fosters the well-being of the occupants. The share of wood in the main supporting structure is higher than 82% and only natural fabrics are used inside. The concept of sustainability and circularity is not the goal in this project but constitutes the starting point for socially responsible development.
A celebrated sustainable and circular building
This pioneering sustainable and circular “wooden Cathedral”as it has been dubbed, created a lot of buzz and was recognised in numerous awards for its innovative and unprecedented circular nature. The building took 1st place in The Architecture MasterPrize 2020 in the Green Architecture category, was named “Most Sustainable Project of 2019” by Cobouw Awards, “Office Building of the Year 2019” by Architectenweb, ”Nature inclusive building and design” by the Bird Protection Netherlands and Mammal Association and ”Most Sustainable Project of the Netherlands 2020” by Duurzaam Bouwen Awards. These awards are not only a source of pride for RAU Architects and the project partners, but also very encouraging that the innovative sustainable and circular nature of the project continues to be celebrated and recognised as a pioneering project for the future of architecture. It introduces a new chapter in the history of construction.
——————————————————————————————————————————
About BREEAM Awards
The BREEAM awards recognise the achievement of those involved in the specification, design, construction and management of BREEAM certified buildings. BREEAM is the world’s leading sustainability assessment method for sustainable masterplanning projects, infrastructure and buildings. The BREEAM award winners represent the most “innovatively sustainable” BREEAM rated buildings. The selected projects range from “homes in vibrant mixed-use developments, to education sports buildings, to large scale commercial properties incorporating green roofs and living walls in the centre of cities”.
About RAU Architects
RAU Architects is a leader in energy-positive, sustainable and circular architecture. The office works to create places and spaces that inspire end-users, builders, developers, construction material manufacturers and consultants to embrace circular economy. RAU architects brings new perspectives to the forefront. Cyclical and circular thinking is a given. It marks a fundamentally different approach to architecture; not resulting in a self-contained building, but as an active element in a circular system. When it comes to the context, energy, materials, society, culture, nature, construction and the future: lines ares blurred and synergy arises.
Triodos Bank Headquarters, NL – Building Information
Triodos Bank Project Facts
Location: Driebergen-Zeist, Netherlands
Surface: 12.994 m2
Certificate: BREEAM Outstanding
Delivery date: September 2019
Client: Triodos Bank
Developer: JOIN
Architect: RAU Architects
Landscape Architect: Arcadis
Interior Architect: Ex Interiors
Contractor: J.P. van Eesteren
Building services engineer: Deerns
Structural engineer: Lüning b.v./Aronsohn b.v.
Triodos Bank Headquarters, Holland images / information received 250321 from RAU Architects
Location: Eindhoven, Holland
Architecture in The Netherlands
Contemporary Dutch Architecture
Netherlands Architecture Designs – chronological list
Amsterdam Architecture Walking Tours by e-architect
Dutch Architect – design firm listings
Philips Lighting Headquarters in Eindhoven
Design: LAVA, with INBO and JHK
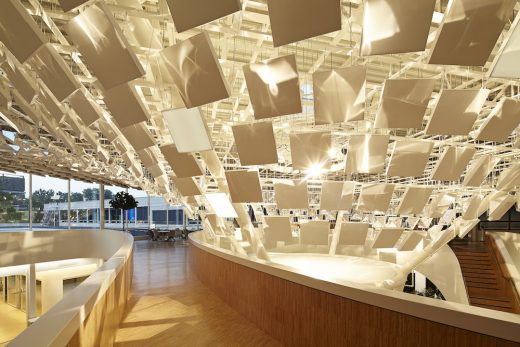
photograph : Jonathan Andrew
Philips Lighting Headquarters in Eindhoven
People’s Pavilion – 100% Borrowed
Architects: bureau SLA & OvertredersW
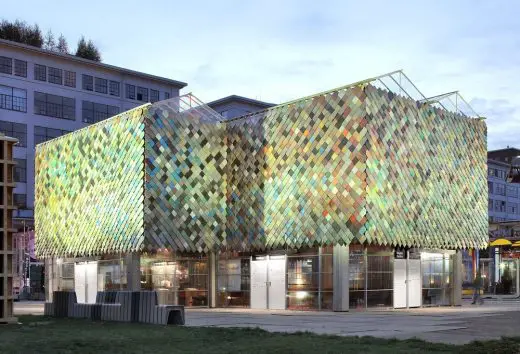
photo © Filip Dujardin
People’s Pavilion in Eindhoven
Comments / photos for the Triodos Bank Headquarters Driebergen-Zeist Architecture by RAU Architects page welcome

