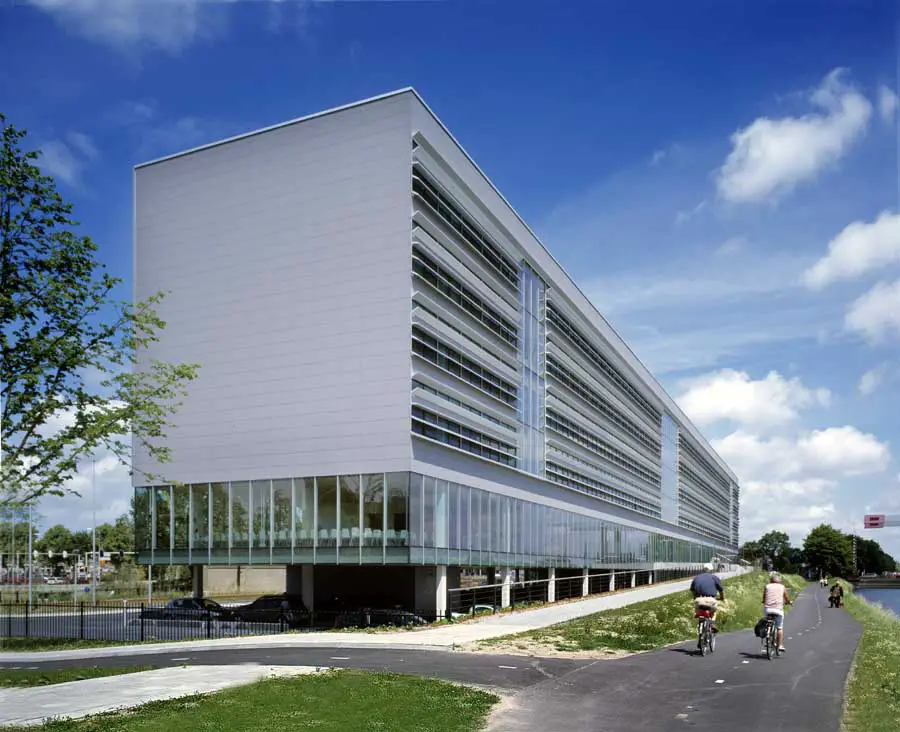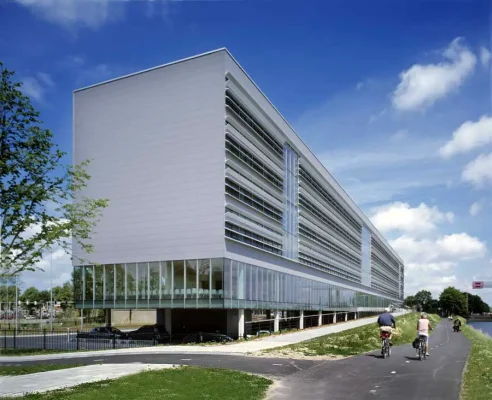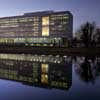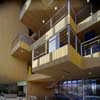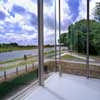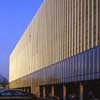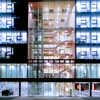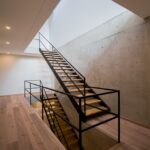Rijkswaterstaat Zeeland, Middelburg building, Dutch design project, Property Holland
Rijkswaterstaat Zeeland Holland : Middelburg Building
Middelburg Office Development in The Netherlands design by Architectenbureau Paul de Ruiter
Location: Middelburg, Zeeland, southwest Holland
Design: Architectenbureau Paul de Ruiter
Photos by Rob ‘t Hart
20 Feb 2009
Rijkswaterstaat Zeeland
The new office of RWS Zeeland marks the transition from city to countryside by, on the one hand displaying a frontage towards the city and on the other hand taking advantage of the view over the canal and open landscape. The choice of materials also helps to achieve this aim. The use of glass makes the building appear accessible and the choice of wood to line the interior of the building emphasises the natural environment.
In 2000, a European selection process lead to the appointment of Architectenbureau Paul de Ruiter as architect for the new regional office in Zeeland of Rijkswaterstaat (RWS, the Dutch Directorate-General of Public Works and Water Management). The assignment was clear: to design a functional, transparent, accessible, environmentally responsible and flexible building that fits in with the urban development plan for the city of Middelburg, at a reasonable price.
The building of Rijkswaterstaat is an office building, but it also houses a crisis center, state archives and an 100% guaranteed computer center which, in case of an emergency, can direct all the sluice gates of the province of Zeeland, including the Delta works. During the project the wishes of the client, urban planners and end users were kept constantly in mind, and this led to the construction of a modern building that satisfies the specified conditions.
LANDMARK
In 1998, the Middelburg local authority drew up a strategy for the future with the intention of putting the city back on the map of the Netherlands. The urban development plan restored the link between the city centre and the southern part of the city, Middelburg Zuid, which was isolated by the Canal through Walcheren and the railway line, by constructing a series of prominent buildings along the canal.
These buildings, located in the two bends of the canal, form new landmarks that shift the boundary between the city and the countryside and make Middelburg Zuid and the centre into one urban area again. The 11,850 m2 RWS office is one of these landmarks. The building was designed as an elongated shape that is elevated to create parking space underneath. The triangular plot of land fringed by trees on which the building is located could be retained with the intention of laying it out as a park.
SUSTAINABLE BUILDING
Rijkswaterstaat has redefined its relationship with nature in recent decades. In the past, for example, the sea inlets were simply closed off with concrete blocks to protect the land from natural forces. The new Delta works, however, represent an innovative system for controlling these forces.
The present policy of Rijkswaterstaat is characterised by a partnership with nature, for example by the creation of space for the rivers. Paul de Ruiter incorporated this respect for nature into the design for the new office. Use was made of sustainable building processes, natural materials and energy-saving technology. The available natural resources of water, sun and earth are harnessed to the maximum in and around the office of RWS Zeeland.
FLEXIBILITY
One of the requirements of the client was for a flexible layout and therefore flexible use of the new office. Paul de Ruiter’s design satisfied this requirement in two ways. Firstly, the flexible construction, both structural and in relation to utility systems, means that the building can be divided up in many different ways and can be split into large units that can be rented out. Secondly, it was possible to provide all 450 RWS employees, who often spend a great deal of time working “in the field”, with their “own” workplace by means of flexible workstations.
The design of the RWS office building fulfils an important communicative role, both internally and externally. To give the office an image in keeping with a public services building, it is transparent, so that you can literally see the personnel working, holding meetings and eating lunch from the outside. In this way, the building tells passers-by that Rijkswaterstaat is not an inaccessible and technocratic organisation where decisions are taken behind closed doors, but that it is an easily accessible, low-threshold organisation with a clear and open structure.
Communication is also stimulated among the workforce in the building itself. Glass partitions between corridors and offices together with flexible workstations provide many opportunities for contact, and wide, recessed corridors with sitting areas, coffee corners, meeting spots and other areas for discussion make it easy to exchange ideas.
WORKING ENVIRONMENT
The construction of the RWS office is also strongly geared to the needs of the people who work in the building. For example, it is situated as far as possible from the noisy and busy road and the design makes the most of the location being both surrounded by nature and close to the historic city centre by creating high-quality workplaces all with fabulous views.
Heating, cooling, ventilation, acoustics and sun blinds are designed and used in such a way that they contribute to the comfort of the interior. The integration of ‘active concrete’ into the design means that lowered ceilings are unnecessary (see inset Active Concrete and cold/heat storage), so that the offices in the building have a pleasant working height of three metres.
INNOVATION
In the building process for the RWS office, existing techniques were used in an innovative manner to create a low-energy building, without sacrificing the economic viability or the architectural design. For example, the ‘active concrete’ feature was developed and linked into the underground storage and recycling of heat and cold, and the use of sunlight is optimised so that less artificial light is necessary. The energy concept used is an example for the future development of sustainable building and the use of renewable energy sources.
LIGHT
The presence of daylight in living and working areas is of crucial importance to the ‘feel-good factor’ of the working and living environment and also for the health of the user. Daylight gives energy, generates happiness and stimulates productivity. It is like the inspiration created by a pleasant, peaceful and natural environment.
The client’s express wish for a transparent building therefore resulted in the use of glass almost everywhere. The southern façade consists of 50% glass, while the northern façade is 100% glass. The glass façades not only have a high aesthetic value, they also admit a large quantity of daylight and provide a superb view.
By incorporating extra fanlights above the windows on the sun side facing the canal, it is possible for the daylight to enter from an elevated angle and to penetrate deeply into the building by reflection off the exterior slats and the white ceilings. The horizontal slats on the canal side are a characteristic feature of the building. They not only ensure that the heat of the sun is kept out of the building, but also that the distribution of light inside is optimised so that less artificial lighting is necessary.
ACTIVE CONCRETE
To keep a building cool in the summer and warm in the winter, cooled or heated air is generally blown into the building. However, this uses a great deal of energy, and often leads to complaints about draughts. In the RWS office building, use has been made of active concrete, in combination with underground cold/heat storage. This makes it possible to create a constant and comfortable working climate and to achieve an energy saving of 40% to 50% over traditional cooling and heating methods.
Active concrete regulates the temperature in the building in an innovative and energy-saving manner. Cold water pipes were set in the concrete floors of the upper storeys, which are also the ceilings of the storeys below them, and these activate the concrete mass. When the office space heats up, the floor/ceiling absorbs a great deal of the heat, while at the same time releasing coolness. The active surfaces allow the ventilation rate to be drastically reduced.
COLD/HEAT STORAGE
In winter the cold is stored about 65 metres below ground level and this is then used in summer to cool the floors/ceilings. The heat carried away in the summer is stored underground in another location beside the building. Heat pumps bring this heat back into the building during the winter months. This system means that the RWS office building has a pleasant working temperature in every season, without extra energy being required.
Rijkswaterstaat Zeeland – Building Information
Name: Office of Rijkswaterstaat Zeeland, Middelburg
Address: Poelendaalsesingel 18, 4335 JA Middelburg, The Netherlands
Gross floor area: 11.835 m²
Net floor area: 7.406 m²
Volume: 40.450 m³
Program: Office building with a calamity center, national archives, a 100% guaranteed computer center to control the floodworks including the ‘Deltawerken’
Start design: Jan 2000
Start building: May 2003
Delivery: Nov 2004
Design team:
Client: Rijksgebouwendienst Directie Projecten
User: Rijkswaterstaat Zeeland
Design: Architectenbureau Paul de Ruiter bv
Project architect: Paul de Ruiter
Project team: Dieter Blok, Monique Verhoef, Willeke Smit, Helga Traksel, Michael Noordam, Sander van Veen, Emma Franks, Melanie Go, Florent Rougemont, Jeroen Quanjer, Nicolle Flagiello
Building management: ABT bv, adviseurs in bouwtechniek
Arch. management: Architectenbureau Paul de Ruiter bv
Structural engineer: ABT bv, adviseurs in bouwtechniek
Mechanical engineer: Halmos bv
Adv. sustainability: moBius consult bv
Adv. building physics: moBius consult bv
Adv. wind nuisance: Peutz bv
Adv. LTEO: If technology bv
Adv. kitchen: Grontmij/Bravenboer & Scheers
Adv. organisation: Brink groep bv
Supervisor interior: Architectenbureau Paul de Ruiter bv
Interior/furniture: Hidde ontwerp en organisatie
Landscape design: Bosch & Slabbers Tuin en landschapsarchitecten
Urban design: BVR adviseurs stedelijke ontwikkeling landschap en infrastructuur
Palmboom & van der Bout Stedenbouwkundigen bv
Artist: Dan Peterman, Chicago, USA; Olafur Eliasson, IJsland
Contractor: BAM Utiliteitsbouw
E-installations: Alewijnse Delft bv
M-installations: GTI Utiliteit Zuid bv
Photographs: Rob ‘t Hart
Architectenbureau Paul de Ruiter
Rijkswaterstaat Zeeland images / information from Architectenbureau Paul de Ruiter 200209
Location: Poelendaalsesingel 18, 4335 JA Middelburg, Netherlands, northern Europe
Architecture in The Netherlands
Contemporary Dutch Architecture
Netherlands Architecture Designs – chronological list
Amsterdam Architecture Walking Tours by e-architect
Dutch Architect – design firm listings
Another Rijkswaterstaat building on e-architect:
Rijkswaterstaat Office Assen, Netherlands
24H>architecture
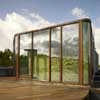
photograph : Christian Richters
Rijkswaterstaat Office Assen
Buildings by Architectenbureau Paul de Ruiter – Selection
Comments / photos for the Rijkswaterstaat Zeeland Holland Architecture design by Architectenbureau Paul de Ruiter page welcome

