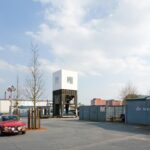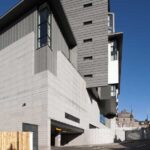Flowerbed Hotel Aalsmeer, Dutch Building, Kloos2 Project, Design, Image
Flowerbed Hotel : Aalsmeer Building
Flowerbed Hotel Holland – design by MVRDV, Architects, The Netherlands
10 Nov 2011
Flowerbed Hotel, Aalsmeer
Design: MVRDV, Architects
MVRDV design Flowerbed Hotel, Aalsmeer, Netherlands
Rotterdam, November 2011 – Project developer Kloos2 presents today the MVRDV design of the Flowerbed Hotel in Aalsmeer, Netherlands. The 19.500m2 Hotel and conference centre devoted entirely to flowers will be located next to the future Bloomin’ Holland theme park and business centre. The Hotel with 280 rooms will include 2.100m2 flowerbeds and host tourists and business travellers.
Flowerbed Hotel Aalsmeer: a series of flower crates stacked inside a green house
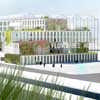
picture © MVRDV
Flowerbed Hotel will be located next to the main entrance of the future Bloomin’ Holland theme park and business centre in Aalsmeer. The building is composed of a series of stacked volumes inside a greenhouse. The volumes hold the program of 280 rooms with a floral theme, 1.600m2 conference centre, 550m2 fitness centre and spa, 2.100m2 flower beds, 1.100m2 services and 140 parking spaces. The stacking of volumes underneath the greenhouse shell results in a diverse and spacious lobby with a public flower garden.
Inside the lobby 2100m2 of flowerbeds will be realised
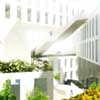
picture © MVRDV
The lobby is divided into three zones: a public zone for day visitors, a more private zone for hotel guests and a mixed zone. All areas are connected through a semi-public route. The hotel aims for business travellers as well as tourists and offers services from conference centre to souvenir shops and a spa and fitness centre.
Flowerbed Hotel, main entrance
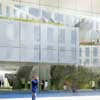
picture © MVRDV
Kloos2 presented the design to the director of the regional development corporation Green Park Aalsmeer, Mr. Gregor Heemskerk, who said “The Flowerbed Hotel is a special development which we support warmly. The hotel is in line with the ambitions of Bloomin’ Holland and will give a valuable impulse to the entire regional development. We are extremely happy with the result.”
Flowerbed Hotel, interior

picture © MVRDV
The building will feature sun collectors, windmills and underground warm and cool storage resulting in an excellent energy performance despite the glass hood. MVRDV is currently realising the Spijkenisse Public Library with a similar energy concept. Kloos2 will use the design to find investors and tenants.
Flowerbed Hotel Aalsmeer images / information from MVRDV Architects
Location: Aalsmeer, Netherlands, northern Europe
Dutch Hotel Buildings
Contemporary Dutch Hotel Architecture
Van der Valk Hotel, Amsterdam
Design: Wiel Arets Architects (WAA)
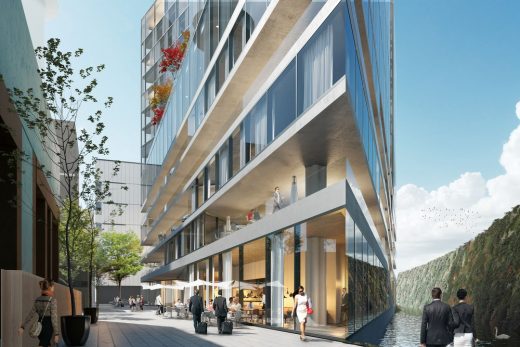
image from architecture studio
Van der Valk Hotel Building
Architecture in The Netherlands
Contemporary Dutch Architecture
Netherlands Architecture Designs – chronological list
Amsterdam Architecture Walking Tours by e-architect
Dutch Architecture – Selection
Recent Dutch architecture design by MVRDV on e-architect:
Valley Towers at Amsterdam CBD Zuidas
Architects: MVRDV
Valley Towers at Amsterdam CBD Zuidas
An major early Dutch building design by MVRDV Architects:
National Museum of Ceramics Princessehof, Grote Kerkstraat, Leeuwarden
Design: i29 interior architects
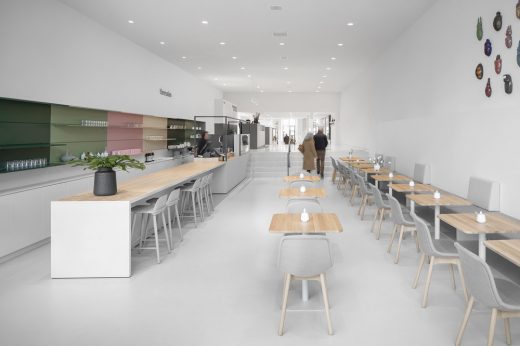
photography : Ewout Huibers
National Museum of Ceramics Princessehof
Comments / photos for the Flowerbed Hotel – Aalsmeer Architecture page welcome


