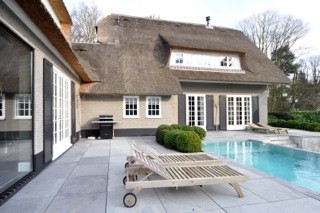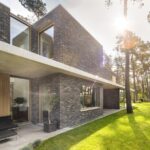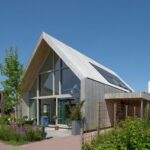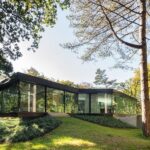Blaricum Manor in Gooi, Dutch Property Renovation, Home Design Holland, Architect, Images, Architecture
Blaricum Manor in Gooi
Renovated Home, The Netherlands – design by Rik de Jager Interieur Architectuur
26 May 2014
Blaricum Manor in Gooi – Dutch Renovated Home
Location: Gooi in The Netherlands – north of Doetinchem
Design: Rik de Jager Interieur Architectuur
Blaricum Manor in Gooi – Dutch Property
This manor in the community of Blaricum, in the area of Gooi in The Netherlands was built in the 30-ies and has been owned by one family house during many years.
Over the years many changes we’re made but because every single change was done in a different and inconsistent manner.
The house lost most of its character and because of neglect in maintenance was in a poor condition.
The new owners hired Rik de Jager to make a full design both for the interior and exterior. Throughout the entire design and built process the owners showed an enormous dedication to their new house. To give the house some of its “grandeur” back all windows were removed and replaced for wooden frames with wooden doors and windows.
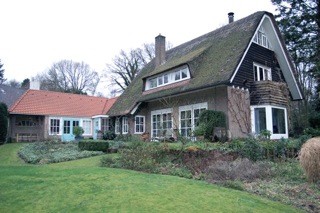
All doors and windows have strictly a same pane size. Profiles to all wooden parts on the house are traditional profiles.
Most of the windows changed of position wherever it suited the interior design. New dormers were placed on the new thatched roof.
The original brick facade was plastered and painted in a grey-clay colour.
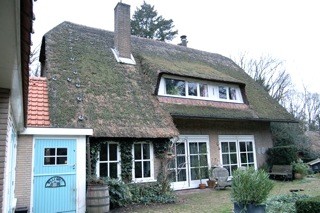
The side-building (former garage / practice in front of pool) had a tiled roof and a storage attic above.
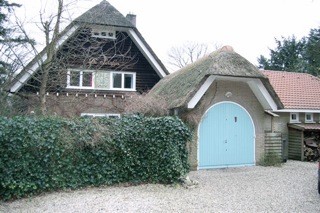
To make this side-building a more prominent part of the main house all walls were removed and opened up to the main house.
The new roof (also thatched) was also lifted up to be able to make a bedroom, and also to make a walkway to the main house.
Originally, in the existing situation, the extension had, a small porch (terras,veranda?). This porch, was closed off by one big glass panel, and connected to the kitchen.
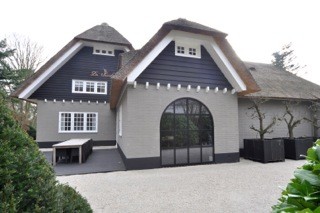
The former porch now serves as a wine chamber and have two built in glass front wine fridges. The former garage doors were removed and replaced for a big steel window frame and gives a magnificent view to the new designed garden.
Blaricum Manor in Gooi – Building Information
Projectname: Manor in Blaricum
Figures: 195 sqm (gross surface / built surface)
Description: Renovation and modification of all facades, extension and interior design of an existing manor in Blaricum
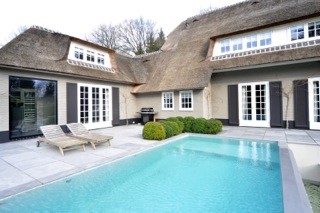
Blaricum Manor in Gooi images / information from Rik de Jager Interieur Architectuur
Location: Gooi, The Netherlands
Architecture in The Netherlands
Contemporary Dutch Architecture
Netherlands Architecture Designs – chronological list
Doetinchem Buildings – city close by to the north
Villa Spee, Haelen, Southeast Netherlands
Design: Lab32 architects
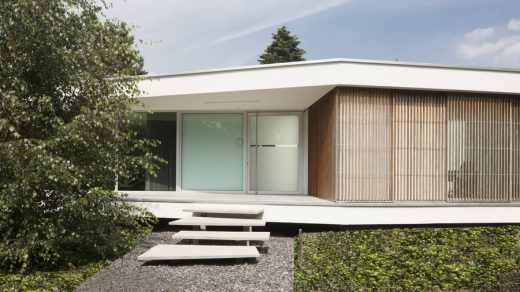
image courtesy of architects
Villa Spee in Haelen
Holiday House on Vlieland Island
Design: Bloem en Lemstra Architecten
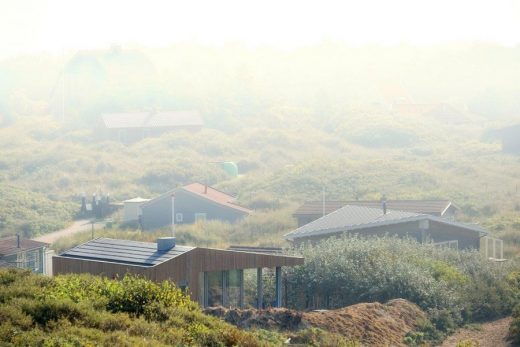
photograph : Chiel de Nooyer
Holiday House on Vlieland Island
Comments / photos for the Blaricum Manor in Gooi page welcome
Website : Rik de Jager Interieur Architectuur

