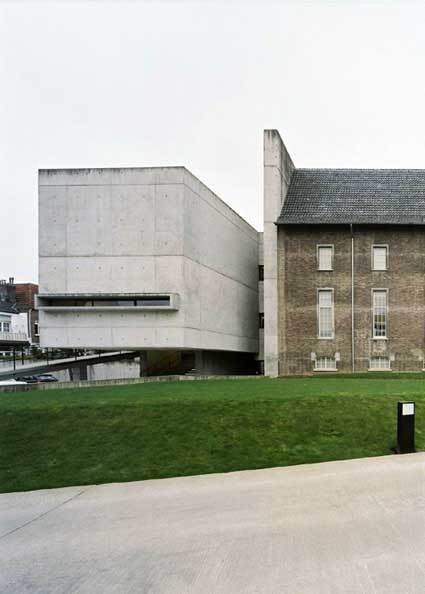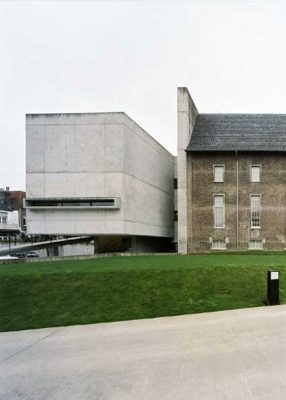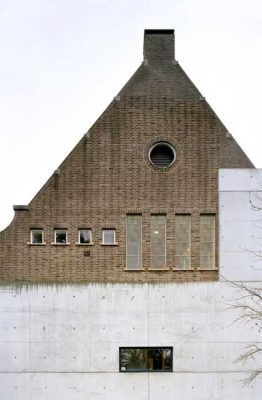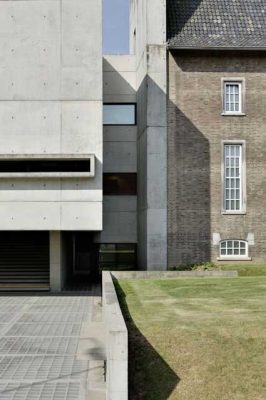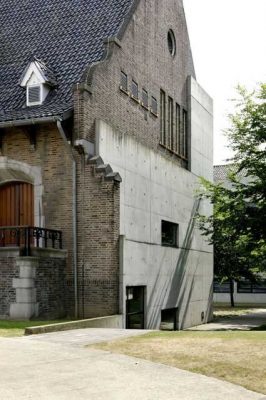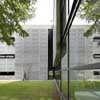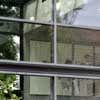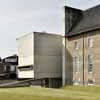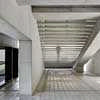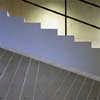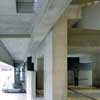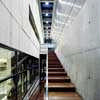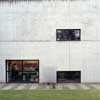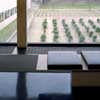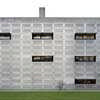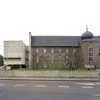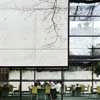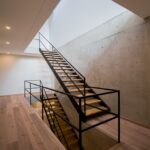AZL Pension Fund Headquarters, Dutch Building, Wiel Arets Design, Holland Architecture
AZL Pension Fund Headquarters
AZL Pension Fund Headquarters Building, The Netherlands – design by Wiel Arets Architects
11 May 2010
AZL Pension Fund HQ
Location: Heerlen, the Netherlands
Dates built: 1991-95
Design: Wiel Arets Architects
The AZL Pension fund headquarters is an extension to an existing office building dating from the 1940s in the central area of Heerlen. This a project that investigates new conditions for working spaces, paying particular attention to visual relationships and to communal areas, in a design that manages to combine a sophisticated spatial articulation with a stark and restrained material definition that relies mostly on concrete, black steel, and black Birchwood.
The site of the new building connects two different streets and it therefore has two different means of access. The program includes office space for 230 people, 23 private offices and a variety of open-plan and team office spaces, conference rooms, a restaurant, a car park and other areas related to the firm’s work.
The conceptual theme that governed the project’s development was the idea of “grafting” or “plugging”, the latter being a key component of the firm’s activities, which become the direct conceptual route into the project’s complex brief and site conditions.
In effect, the new building components are literally plugged into the existing situation. The perpendicular extensions are attached to the rear side of the buildings and are inserted (plugged) into the existing units. Conversely, the traffic pattern is a reversal of the concept. The traffic is “unplugged” (from the street) and moves underground to be further hidden.
The major parts of the new facilities are housed in the elongated volume, made up of thin slab volumes clad in concrete and stainless steel. These slide upon each other and float above a large lineal space carved into the ground. The floating effect provides a perception of weightlessness, of defying gravity, and at the same time is an effective energy-saving double membrane.
The hewn ground extends into the space left between the existing buildings, plugging the present condition into the newly created one. The carved volumes operate as a geometry-adjusting device, accommodating the entire complex to the subtle misalignment of the streets that define the AZL site.
AZL Pension Fund Headquarters images / information from Wiel Arets Architects
Wiel Arets (WAA) – Dutch architecture studio
Location: Heerlen, Visit Netherlands
Architecture in The Netherlands
Contemporary Dutch Architecture
Netherlands Architecture Designs – chronological list
Amsterdam Architecture Walking Tours by e-architect
Dutch Architect – design firm listings
Wiel Arets Buildings
Buildings by Wiel Arets Architects – Selection
Van der Valk Hotel, Amsterdam
Design: Wiel Arets Architects (WAA)
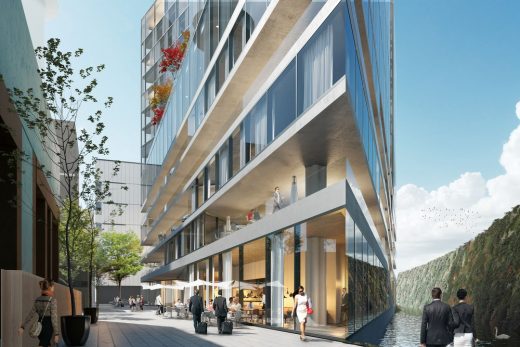
image from architecture studio
Van der Valk Hotel Building
Hotel Zenden, The Netherlands
Hotel Zenden
Maastricht Academy of Art & Architecture, The Netherlands
Maastricht Academy of Art & Architecture
Maastricht Architecture Studio:
Wiel Arets (Amsterdam + studios in Maastricht & Zurich)
Comments / photos for this AZL Pension Fund HQ Architecture page welcome

