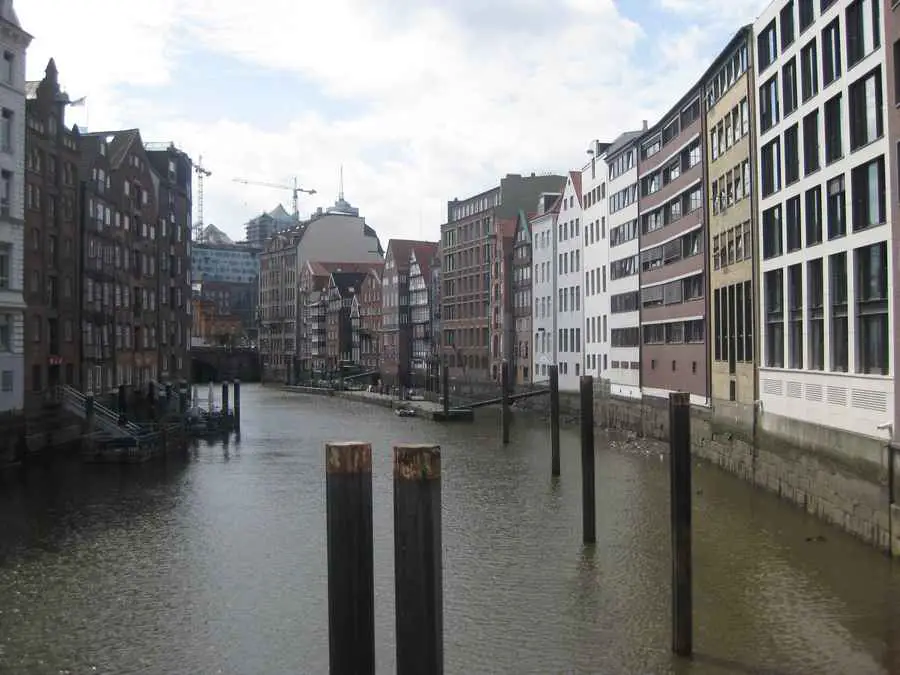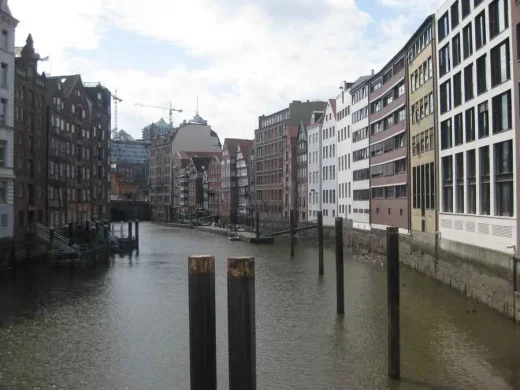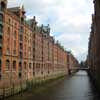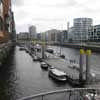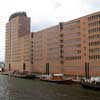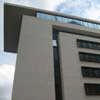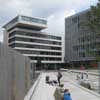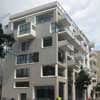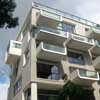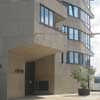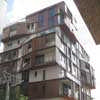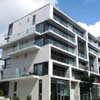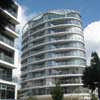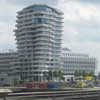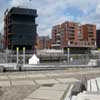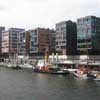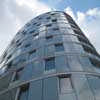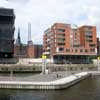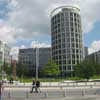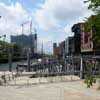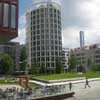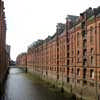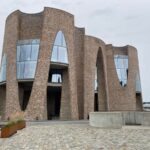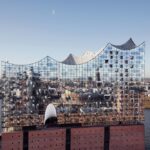HafenCity Buildings, Hamburg Architecture, German Docklands Design, Award
HafenCity Hamburg Architecture
Hamburg Docklands Development, Germany – CRC/LEAP Prize
Photos of key buildings in this major rejuvenation of the city’s dockland area, posted 2 Sep 2012:
2 Sep 2012
HafenCity
28 Mar 2012
Hamburg HafenCity
2012 CRC/LEAP Prize for exemplary competition in architecture and urban design
The University of Montreal’s Chaire de recherche sur les concours et les pratiques contemporaines en architecture (C.R.C.) and the Laboratoire d’étude de l’architecture potentielle (L.E.A.P.) are pleased to announce the “2012 CRC/LEAP Prize for Exemplary Competition” presented during the international symposium on “International Competitions and Architectural Quality in the Planetary Age”
(March 16th and 17th, Université de Montréal, Canada).
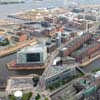
image from The University of Montreal
Competitions are important for architectural, urban and landscape design and some competitions should be distinguished for their impact on society. This competition of competitions cases, which were selected from those cases presented by experts during this Montreal symposium, was initiated in order to strengthen international collaborations with organizations, scholars, critics, architects and designers around the world, many of which are archiving, studying and reflecting upon competitions as a means to improve the quality of our urban environments.
Georges Adamczyk (Canada) acted as President of the 2012 international jury whose members were: Izabel Amaral (Brazil), Carmela Cucuzzella (Canada), Emmanuel Caille (France), Stanley Collyer (USA), Thomas Hoffmann-Kuhnt (Germany), Denis Bilodeau (Canada).
The jury went through many case studies. From the small scale but sophisticated projects submitted for the Visitors’ Pavilion of the beautiful Martin House by Frank Lloyd Wright (2003) to the 1962 Peruvian competition which ended in the last heroic charge typical of a TEAM X social commitment (1962), from the four competitions for the Acropolis Museum (1976, 1978, 1989, 2000) to the recent competition for an extension to the Musée National des Beaux Arts du Québec (2009), from the great architectural events that were the Centre Georges Pompidou (1970) and the Parc de la Villette competitions in Paris (1976 and 1984) to the troubling and difficult achievement of the Canadian Museum for Human Rights in Winnipeg (2003), the jury had a very rich and arduous deliberation to select the winner. As one of the jury putted it: ‘it would have been easier to select a bad competition’.
From the discussion, the following objectives were retained to define an “exemplary competition” in relation to the quality of our environments in the planetary age, a more qualitative and open way to capture opinions from various places in the world considering the composition of the jury:
• The 2012 case study selected should be an international competition
• It should have had an important public influence
• It should contribute to build a better environment
• It should be a strong reference for the profession and future clients
• It should help construct a stronger discipline by offering original theoretical and practical knowledge
• It should be pertinent at both the local and the global scale
The final case selected by the jury is outstanding if only in the fact that it did not generate only one competition but more than 60 since it started in 2000.
The 2012 winner of the CRC/LEAP Prize for exemplary competition is:
HafenCity Hamburg competitions
Germany
(2000-10)
This large inner city project covers more than 150 hectares and has 10.5 kilometers of riverbank on the Elbe. 2.32 million square meters will be built, offering 6000 units of housing, office space, commercial facilities, as well as new cultural and educational buildings. These competitions have attracted international architects like Herzog & De Meuron and OMA, among others.
This project, one of the largest inner city urban regeneration projects in Europe, will generate 45 000 new jobs. It represents an extension of 40% of the inner city area. The master plan was elaborated in 2000. Since 2006, it is under the planning authority of the Commission for urban development. This organization was set up in order to achieve the goal of raising the quality of architecture in this part of the city.
This Commission is formed with members of all the political parties. The aim of the Commission was to establish international standards for residential use. It imposes the competition format for all the housing projects.
Every investor/user has to proceed, in conjunction with the city of Hamburg, with an architectural competition for which one of the first criteria is not the lowest price, but the highest quality for the users. Although the project started over 10 years ago, it is still active and will serve as a very important reference for tenders and competitions in the field of housing at its completion.
For more information on this large urban development:
http://www.hafencity.com
Location: HafenCity, Hamburg, Germany
New Architecture in Hamburg
Contemporary Hamburg Architecture
Hamburg Architectural Designs – chronological list
Elbe Philharmonic Concert Hall – Elbphilharmonie, HafenCity
2007-12
Design: Herzog and de Meuron
Photo of Elbphilharmonie exterior (not yet completed) by José Campos:
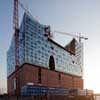
images © José Campos josecamposmoreira(at)gmail.com
Approx. Cost : 323m Euros
New music hall on top of 17th century warehouse building
Elbphilharmonie – German text
English text:
Hamburg Philharmonic Hall : The architecture
In the guise of the Hamburg Philharmonic Hall, Hamburg is acquiring a new and impressive concert house, one that seems destined to house one of the world’s ten best concert halls. This should be an outstanding location for performing classical music as well as jazz, world music and pop music. The Hamburg Philharmonic Hall will become a new landmark for the city and, at the same time, a place for everyone.
The new building complex on the western tip of HafenCity will comprise three concert halls, a hotel with an international conference area, apartments, a plaza at a height of 37 meters, a wellness area and a large number of parking spaces in the Warehouse A. The complex was based on designs by the renowned Swiss architects Herzog & de Meuron.
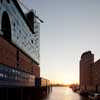
images © José Campos josecamposmoreira(at)gmail.com
The building’s sensational design is the work of Swiss architects Herzog & de Meuron. It combines a classic brick style with the daring sweep of the glass facades and a dramatic undulating roof. It is this interplay of two very different architectures that accounts for the Hamburg Philharmonic Hall’s unique impact: the archaic looking Warehouse A, designed by Werner Kallmorgen and inspired by the port – a monument to the industrial architecture of the 1960s – and the festive elegance of the Philharmonic Hall.
Between these two contrasting buildings lies a freely accessible plaza from which you can enjoy an amazing view out over the city and the port. The Hamburg Philharmonic H all will have boast three concert halls. The large concert hall in the upper section will number amongst the world’s best. 47 apartments will be built on the West side of the building. On the East side – facing HafenCity – a luxurious hotel with 250 rooms is planned.
Laeiszhalle – Musikhalle Hamburg
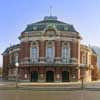
photo : Torsten Hemke
Musikhalle Hamburg
Hamburg Concert Hall design : Herzog & de Meuron
Buildings / photos for the HafenCity Hamburg Architecture page welcome

