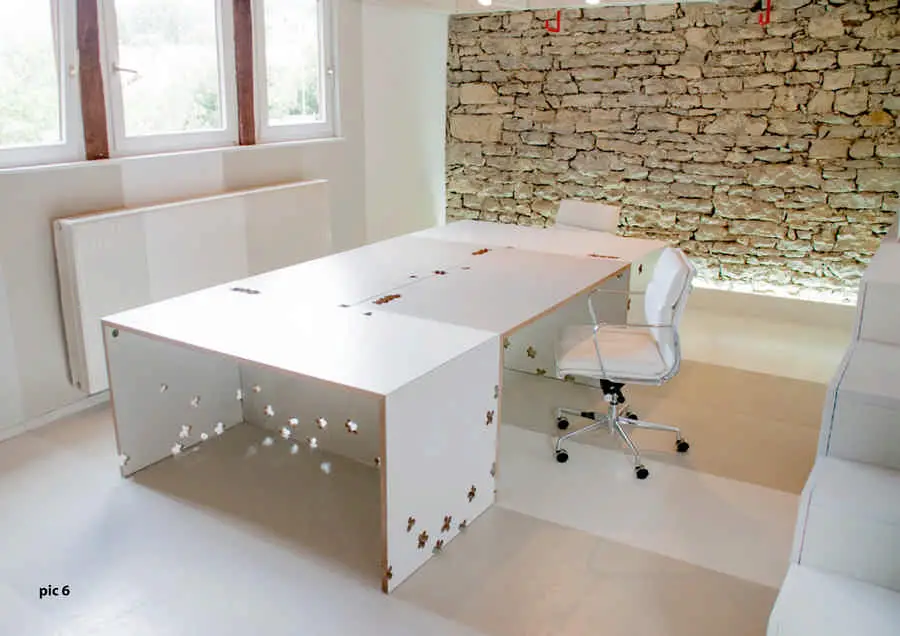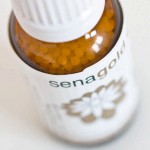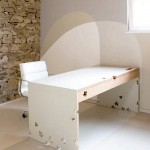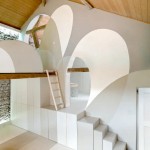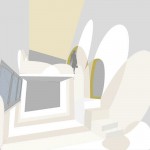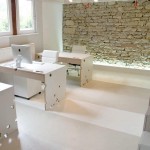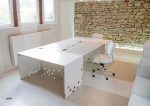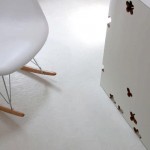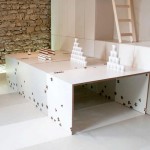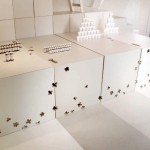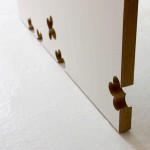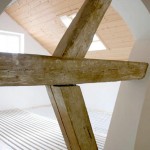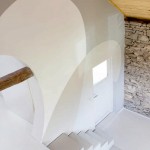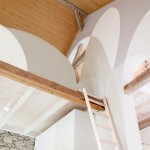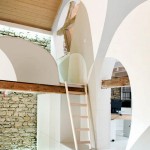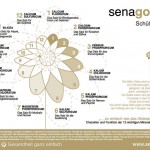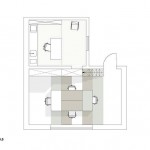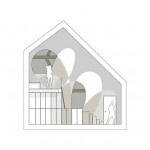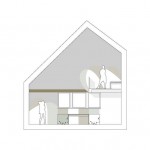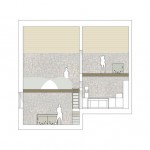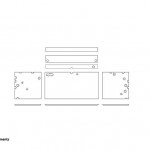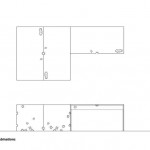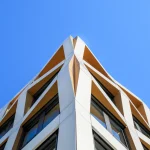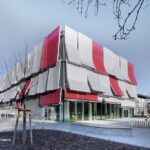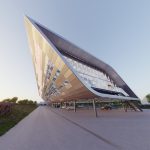Senagold Headquarters, Lörrach Development, German Office Building, Property
Senagold Headquarters, Germany
Germany Office Development: Lörrach Commercial Property design by andOFFICE
9 Jan 2014
Senagold HQ Building
Design: andOFFICE
Location: Lörrach, southwest Germany – in the valley of the Wiese
senagold headquarter – conversion of a historical barn
A 300 year old barn is the new headquarter of Senagold Naturheilmittel GmbH, a small and inovative company purchasing natural remedies. It contains management, administration and a lounge area.
photos : andOFFICE
The interplay of historical elements like natural stone walls or timber frames with a progressive spatial graphic underlines the companies philosophy: elements of different traditional natural cures are combined to a simple yet effective and perfectly balanced choice of products.
photos : andOFFICE
The spatial graphic follows the look and feel of Senagolds corporate identity and logo, also developed by andOFFICE. It opens the building vertically from a small floor area and generates interesting views and unexpected perspectives between the 4 split levels. An integrated furniture creates storage space and the vertical connection.
photos : andOFFICE
The linear floor graphic is base for the modular work desks and enables different configurations: working island, single desks or product presentations – the composition always fits to the surrounding. Equally the playfull cutouts of workdesk and side panels interlock from desk to desk and fulfill the integrative concept on detail level.
plans : andOFFICE
Senagold Headquarters images / information from andOFFICE
Location: Lörrach, valley of the Wiese, southwest Germany, western Europe
Architecture in Germany
German Architecture
German Architectural Designs – chronological list
FOUR Frankfurt Towers
Design: UNStudio & HPP Architects (UNS + HPP)
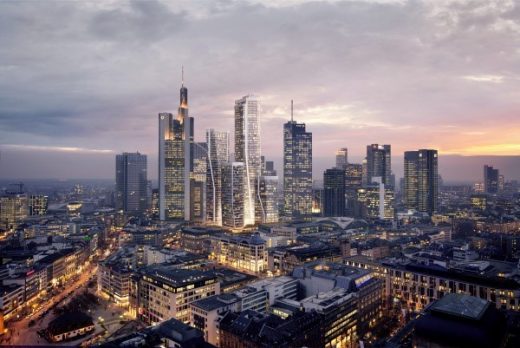
image courtesy of architects
FOUR Frankfurt Development
UNStudio join forces with HPP Architects to create a consortium (UNS + HPP) to carry out the next phases of the project. Both companies bring many years of experience with large-scale projects, complex planning and design processes.
NHOW Hotel, ONE office and hotel skyscraper complex, Frankfurter Messe
Interior Design: Rafael de La-Hoz Arquitectos
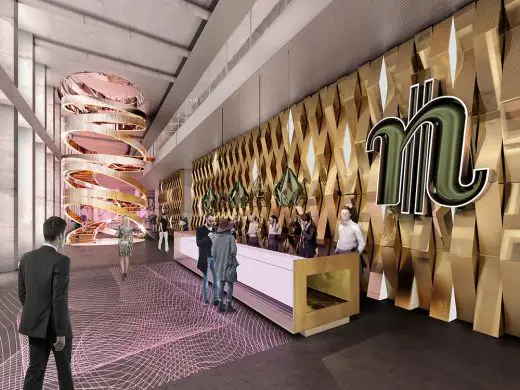
image : CA Immo/Rafael de La-Hoz
NHOW Hotel in Frankfurt
The nhow lifestyle hotel will open in 2021. It will be the second nhow Hotel of NH Hotel Group in Germany and aims to offer an exceptional design concept and the highest quality facilities and service.
German Architect Studios – architecture practice contact details for Germany
Comments / photos for the Senagold Headquarters Office Development in Lörrach design by andOFFICE page welcome

