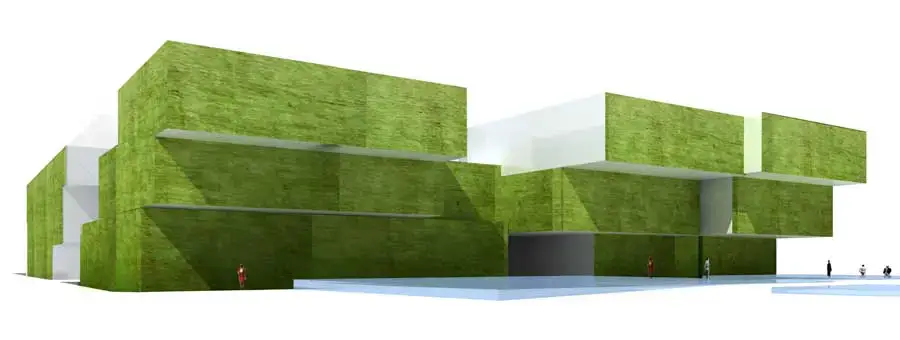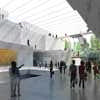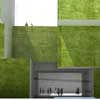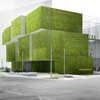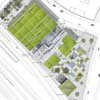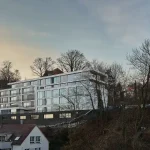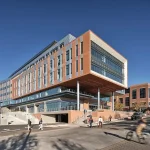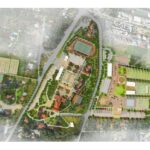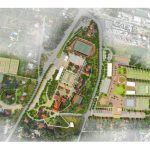Hörsaalzentrum Aachen, German Building, Project, News, Design, Property, Image
Hörsaalzentrum Aachen : RWTH Auditorium
Education Development in Aachen, Germany design by Schmidt Hammer Lassen Architects, Denmark.
15 Jul 2009
RWTH auditorium complex, Aachen, Germany
2009-
Design: Schmidt Hammer Lassen Architects
Danish architects win major education project in Germany
Hörsaalzentrum Aachen
Danish firm schmidt hammer lassen architects has won an international design competition for a new 13,500m2 auditorium complex for the Rheinisch-Westfaelische Technical High School in Aachen (RWTH), Germany. Twenty-one German and international companies were invited to participate in the competition. This is the first project for the Danish firm in Germany. The new auditorium centre is due for completion in 2012.
The proposed solution is compact, comprising two blocks coated in green sedum grass, united by an airy, transparent glass atrium cutting through the building in a ziggurat pattern.
The central idea of the proposal is the contrast between the inherently introverted auditoriums and the dynamic and open social and circulation zone that connects the auditoriums. The building integrates several informal spaces of various sizes to form squares and terraces for social activity and knowledge sharing.
“We have emphasised creating an informal student environment, where the architecture is the backdrop of both learning and socialising. To us social balance is important for the learning process,” said architect John Lassen, founding partner.
The complex will accommodate twelve auditoriums of capacities ranging from 1800 seats to 100 seats, including several seminar rooms and offices. A physics collection is located on the lower level.
Located on a block within the campus, the four storey complex is conceived as a singular sculptural object, breaking with the block structure by pulling back from the adjacent line of buildings. Two existing buildings on the block will be demolished in ten years time to create a new landscaped plaza with reflecting pools and greenery, increasing the visibility and enhancing the setting of the distinctive auditorium building.
The complex has seven entrances to make it accessible from all sides of the campus with main entrances directly into the atrium on the north side and into the facade facing the plaza to the east.
The project is part of RWTH’s major development strategy, which will add 280,000 m2 of new accommodation to the campus in the next nine years to create one of the largest research landscapes in Europe. The new auditorium complex will be located at the epicentre of three of the six parts of the campus; the Central Campus, the Sports Campus and the West Campus.
Sustainability in the project
– The compactness of the building facilitates sustainable solutions.
– Orientation of auditoriums and rooms avoid direct sunlight. The building volume is shaped to use natural light very efficiently.
– Windows have triple glazing with low U-values and are equipped with shading structures.
– Planted walls and roof (sedum grass) along with water pools provide a low-maintenance improvement to the microclimate inside and outside the building.
– The plants protect the building from overheating and level surface and air temperature through evaporation. Air quality is improved by the planted walls serving as natural filter.
– All exterior walls are insulated to high standards of energy efficiency.
– The atrium facade combines low U-values glazing with semitransparent photovoltaic cells on the roof and on the south-west facade for shading and generation of energy (47,000 KWh/a).
– Rainwater not absorbed by the green facades and roof will be collected in cisterns and used for watering and process water.
Hörsaalzentrum Aachen – Building Information
– Area: 13,500 m2
– Budget: €80 M
– Construction period: 2009-12/13
– Competition year: 2009
– Competition type: Restricted, international
– Prize: 1st prize
– Client: Rheinisch-Westfaelische Technische Hochschule Aachen
– Architect: schmidt hammer lassen architects (DK)
– Project Partners: Kim Holst Jensen, Bjarne Hammer, John Lassen
– Project architect: Mette Wienberg
– Landscape architect: schmidt hammer lassen architects
– Environmental engineer: Werner Sobek Green Technologies (GER)
– Acoustics: Nagata Acoustics America Inc. (US)
Danish text:
Teknisk højskole i Aachen vælger schmidt hammer lassen architects til design af stort projekt
Den danske tegnestue schmidt hammer lassen architects har vundet konkurrencen om et 13.500 m2 stort auditoriekompleks ”Hörsaalzentrum” på den tekniske højskole Rheinisch-Westfälische Technische Hochschule i Aachen (RWTH). Det er første gang, tegnestuen vinder en konkurrence i Tyskland. Der var 21 inviterede deltagere i den internationale konkurrence om komplekset, som kommer til at koste omkring 596 mio. kr. og skal stå færdigt i 2012.
Schmidt hammer lassen’s løsning er kompakt og består af to begrønnede volumener, der er forbundet med hinanden af et luftigt og transparent glasatrium. Atriet skærer sig i zigzag ned gennem bygningen og bryder således kompaktheden. Forslagets hovedidé er mødet mellem de normalt indadvendte auditorier og det udadvendte, sociale pause- og passagerum. Konceptet søger at få disse kontraster til at spille sammen.
”Vi har lagt vægt på at skabe et uformelt studentermiljø, hvor arkitekturen danner baggrund for både læring, vidensdeling og sociale relationer. Vi er overbeviste om, at social balance stimulerer læringen. Derfor er der i bygningen integreret mange uformelle større og mindre pladser og terrasser, der ansporer til et aktivt fællesskab”, forklarer arkitekt John Lassen, som er en af tegnestuens stiftende partnere.
Komplekset er trukket tilbage fra vejene, så det står skulpturelt med pladsdannelser og luft omkring sig. Bygningens tilbagestækning fra de omkringliggende karreers flugtlinjer skaber forbindelse mellem komplekset og de omkringliggende campus områder. Fysisk i form af pladsdannelser rundt om bygningen, mentalt via bygningens identitetsskabende fremtræden.
Huset er i fire etager og indeholder i alt 12 auditorier, hvis kapacitet varierer fra 1800 pladser ned til 100. Hertil kommer et antal seminarrum, kontorer, atriet med åbne balkoner og interessante mødepladser samt plads til en fin fysiksamling i nederste niveau. To eksisterende bygninger på kompleksets sydøstlige side bliver revet ned i løbet af de næste 10 år og giver luft til en beplantet plads med spejlbassiner. Det karakterfulde kompleks bliver således helt synligt fra den gamle campus på den anden side af vejen.
Hörsaalzentrum er startskuddet til realiseringen af en større helhedsplan, der indtil 2018 vil føje 280.000 m2 nye faciliteter til RWTH’s campus og skabe et af Europas største forskningslandskaber. Det nye Hörsaalzentrum kommer til at ligge som et samlende omdrejningspunkt mellem den gamle campus og de nye campuses.
Bæredygtighed i projektet
– Projektets kompakthed befordrer bæredygtige løsninger.
– Auditorierne og de andre rum er orienteret, så de undgår direkte sollys i lokalerne og dermed overophedning.
– Bygningen er indrettet så dagslys udnyttes mest muligt.
– Vinduerne har tre lag glas med følgende lave U-værdier, og er udstyrede med dynamisk solafskærmning.
– Begrønnede mure og tage med Sedumgræs samt spejlbassiner på pladserne forbedrer mikroklimaet både ude og inde. De græsdækkede flader er nemme at vedligeholde.
– Sedumgræsset beskytter bygningen mod overophedning og justerer overflade- og lufttemperaturer ved hjælp af vandfordampning. Luftkvaliteten forbedres, da de grønne mure fungere som et naturlige partikelfiltre.
– Alle ydre mure er isoleret efter højeste energieffektive standarder.
– Atriets glasfacader med lave u-værdier skaber med halvtransparente fotovoltaiske celler på sydvest facaden og taget både skygge og energi (47,000 KWh/a).
– Regnvand der ikke opsuges af de grønne facader samles i cisterner og bliver brugt til vanding og toiletskyl.
Fakta om “Hörsaalzentrum Aachen”
– Areal: 13,500 m2
– Budget: €80 M
– Byggeperiode: 2009-2012/2013
– Konkurrenceår: 2009
– Konkurrencetype: Begrænset, international
– Præmie: 1. præmie
– Bygherre: Rheinisch-Westfälische Technische
Hochschule Aachen
– Arkitekt: schmidt hammer lassen architects (DK)
– Partneransvarlige arkitekter: Kim Holst Jensen, Bjarne
Hammer, John Lassen.
– Sagsarkitekt: Mette Wienberg
– Landskabsarkitekt: schmidt hammer lassen architects
– Miljø-ingeniør: Werner Sobek Green Engineering (GER)
– Akustik: Nagata Acoustics America Inc. (US)
Schmidt Hammer & Lassen Architects
Location:Aachen, Germany
Architecture in Germany
German Architecture
German Architectural Designs – chronological list
Aachen Building Designs
Contemporary Aachen Buildings – recent architectural selection on e-architect below:
C.A.R.L. auditorium, RWTH Aachen University, Aachen, Northwest Germany
Design: Schmidt Hammer Lassen Architects
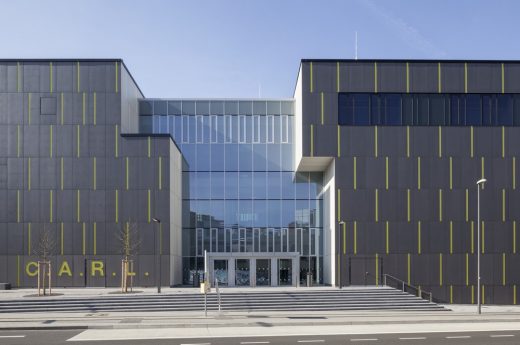
photographers : Margot Gottschling and Michael Rasche
CARL Auditorium at RWTH Aachen University
Design: HENN + C.F. Møller Architects
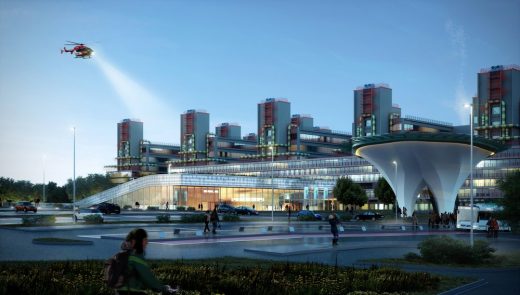
images from architects
University Hospital RWTH Aachen Extension
The Trianel GmbH Corporate Center, Aachen
Design: gmp Architekten von Gerkan, Marg und Partner
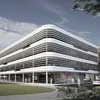
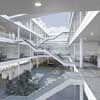
images from architects
Trianel Corporate Center Aachen
Aachenmünchener Headquarters
kadawittfeldarchitektur
Aachenmünchener Headquarters
Comments / photos for the Hörsaalzentrum Aachen German Architecture design by Schmidt Hammer Lassen Architects page welcome

