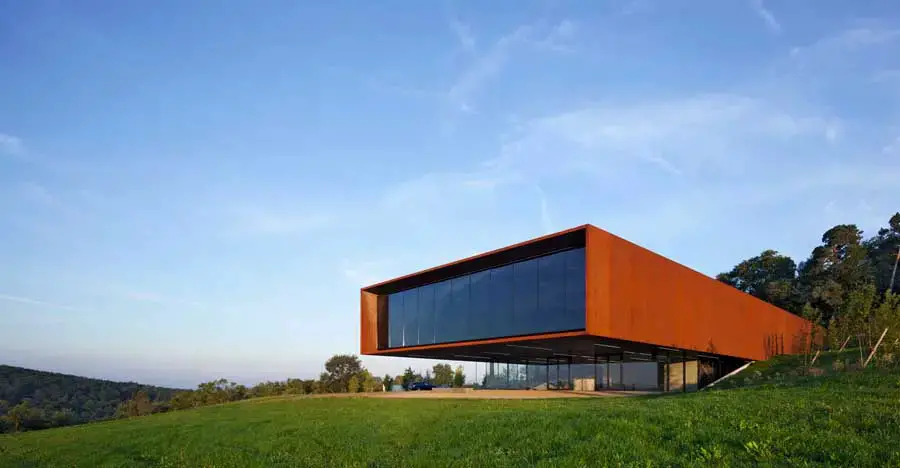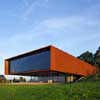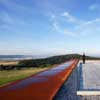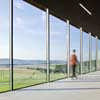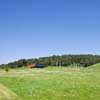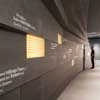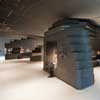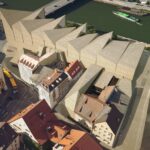Celtic Museum Glauberg, Hesse building, Keltenwelt Wetteraukreis Project, Modern German design images
Celtic Museum, Glauburg, Germany
Glauberg Museum Building: Architecture design by Kada Wittfeld Architektur in Germany
26 May 2011
Location: Wetteraukreis, Hesse, Germany – northeast of Frankfurt am Main
Design: kadawittfeldarchitektur
Keltenwelt am Glauberg
Address: Am Glauberg 1, 63695 Glauburg, Germany
Phone: +49 6041 823300
Photos by Werner Huthmacher, Berlin
Celtic Museum Glauburg
BRIEF
A museum for Celtic art, in direct proximity to a historic burial mound. ADDED VALUE Similar to an excavated archaeological find, the metal body of the museum juts out from the landscape and forms a counterpart to the burial mound. More of a mysterious object itself rather than architecture, the museum should be stumbled upon by its visitors as a marker of landscape discovery.
CELTIC MUSEUM GLAUBERG | GERMANY
Because of its strategic position and sweeping view, the plateau at the edge of Wetterau was a favourite settlement area from the 5th millennium BC until the High Middle Ages. The remains of the settlements can still be seen in the park and make the Glauberg – with the help of the myths and legends about the inhabitants of the Glauberg – a very special place, not only for researchers. In the 1930s, excavations were already being conducted, but had to be suspended with the turmoil of the war. But what the archaeologists discovered from the geomagnetic aerial photos and brought to light between 1994 and 2000 was beyond their wildest dreams.
The sensational discovery of the Celtic princely tombs with substantial, fully preserved burial objects, the cult area and its settlement makes it one of the most important Celtic archaeological and research sites in Europe today. The cult surrounding the ca. 20 ha large archaeological area with the reconstructed burial mound and sections of the processional routes is immediately noticeable. The gentle topography stretches impressively up to the horizon.
Out of respect for the distinctive location, the architecture avoids great gestures and withdraws in favour of the historically formed landscape. The Celtic museum merges into the spacious landscape as a clearly contoured and distinct structure. Half concealed in the slope, it is oriented to the Celtic mound, thus consciously allowing it to be the principal player, whose central function as a landscape element is supported by the museum as a “perception intensifier”.
The protected space under the mighty overhang serves as the start and end point of the tour on the archaeological trail and for the exploration of the museum. A broad flight of steps in the building welcomes visitors and guides them gradually to the exhibition. The closed volume provides an exhibition situation that does justice to the light-sensitive exhibits and allows visitors to completely immerse themselves in the Celtic world. One of the highlights of the exhibition is the large panorama window, which offers an impressive view of the burial mound, thus incorporating it into the exhibition itself. The roof as a viewing platform offers a panoramic view of the landscape and reveals the sky.
SCENOGRAPHY
The architecture of the exhibition is based on the superordinate principle of layering, inspired by the procedures of an archaeological excavation. The history and culture of the Celts is exposed in individual layers and models different zones and transitions in a neutral space. Differently shaped horizontal, vertically layered bands, projecting and receding, form changeable exhibits. These offer various presentation options and permit the integration of flat showcases, media stations, and glass display cabinets. There is no strict route to be followed, but rather an open, flexible exhibition concept bringing together the various aspects of the Celtic world. Every time visitors tour the exhibition, they discover something new and thus become ‘fellow researchers’.
MATERIAL AND CONSTRUCTION
The compact form is supported by a casing of large-format Corten steel plates. On the one hand, the material evokes associations with earthiness and weightiness, and on the other a reminiscence of the Celts’ progressive and skilfully artistic handling of metals. The rooms are as far as possible column-free thanks to six-metre-high steel frameworks in the closed side walls, which serve as supports for the light ceilings. The anchorage is a conventional solid reinforced concrete construction.
ECONOMY AND ECOLOGY
The compact building form and low surface area of the museum reduces the primary energy requirement and seals only a small area of the landscape. The ventilated metal façade of Corten steel represents an optimal energy standard, permanently protects the construction and minimises operating expenses due to a lack of ongoing maintenance costs. Highly insulating, recyclable building materials and thermal insulation glazing also contribute to cost reduction.
The technical building services were also designed with a view to sustainability and meet this requirement with a CO2-neutral wood pellet heating and a ventilation system with highly efficient heat recovery.
Celtic Museum Glauberg – Building Information
LOCATION: Glauburg, Land Hessen (D)
ARCHITECT: kadawittfeldarchitektur
CLIENT: federal state of Hessen represented by HMWK and HBM
IMPLEMENTATION: 2008-11, competition 1st prize 2006
CONSTRUCTION VOLUME: gfa 2,190 m² cubature 9,500 m³
AWARDS: ‘Auszeichnung vorbildlicher Bauten in Hessen 2011′
PHOTOGRAPHER: Werner Huthmacher, Berlin
Celtic Museum Glauberg images / information from Kada Wittfeld Architektur
Location: Celtic Museum, Glauburg, Germany
Architecture in Germany
German Architecture
German Architectural Designs – chronological list
kadawittfeldarchitektur Architecture in Germany
kadawittfeldarchitektur German Architecture
Recent German Buildings by kadawittfeldarchitektur:
Aachenmünchener Headquarters, Aachen
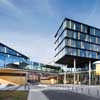
photo : Jens Kirchner, Düsseldorf
Aachenmünchener Headquarters
adidas LACES, Herzogenaurach
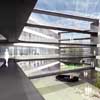
image from architect
adidas LACES
Hesse Building Designs
Contemporary Hesse Buildings – recent architectural selection on e-architect below:
NION Frankfurt am Main office building, Frankfurt, Hesse
Design: UNStudio
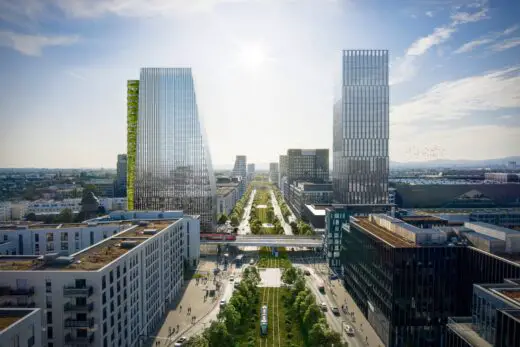
image : MOARE
NION Frankfurt office building
Historical Museum Exhibits, Frankfurt am Main, Hesse
Architects: Kossmann.dejong
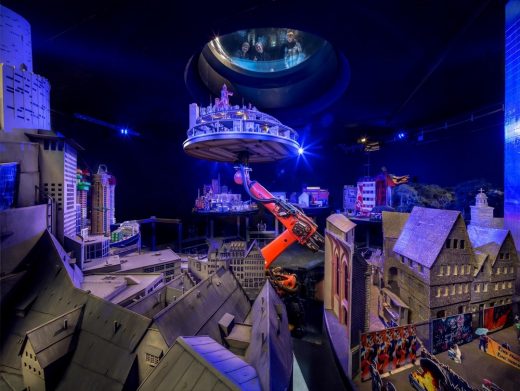
picture Courtesy architecture office
Historical Museum Exhibits Frankfurt
documenta 14 in Kassel + Athens
Location: Kassel, northern Hesse, Germany + Athens, Greece
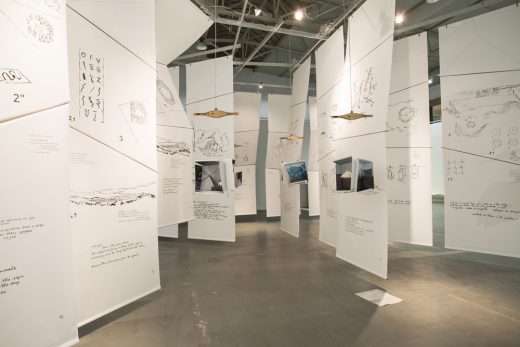
photograph : Yiannis Hadjiaslanis
documenta 14 in Kassel + Athens
Comments / photos for the Celtic Museum – Glauburg Architecture design by Kada Wittfeld Architektur in Hesse page welcome.

