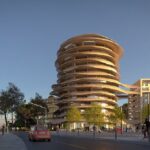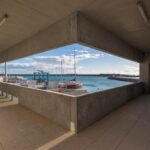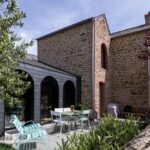Regional Chamber of Commerce and Industry, Picardie Building, Amiens Architecture, Architect
Regional Chamber of Commerce and Industry : Amiens Building
CRCI de Picardie : French Building Extension – design by Chartier-Corbasson Architectes
17 Dec 2012
Regional Chamber of Commerce and Industry
Location: Amiens, France
Design: Chartier-Corbasson Architectes
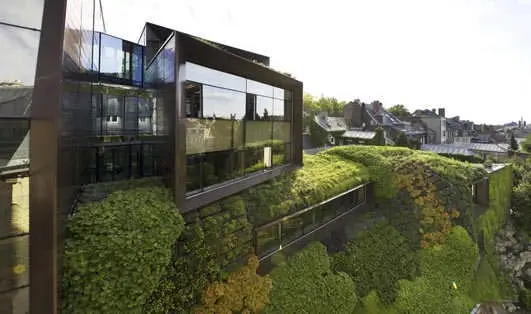
photo : Romain Meffre & Yves Marchand
The Bouctot-Vagniez mansion in Amiens is a remarkable building, an architectural testament to the glories of nineteen-twenties Art Nouveau. This project is concerned with designing an extension to this unique building, which is home to the Picardy Regional Chamber of Commerce and Industry.
All the essential features of the project are represented in a plinth of living greenery that creates a link between the new wing, the existing premises and the gardens. The offices will be situated above this greenery plinth.
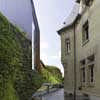
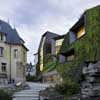
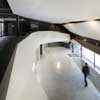
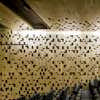
photos : Romain Meffre & Yves Marchand
They are housed in two separate spaces divided from one another by an atrium that will allow natural light and air to penetrate the heart of the building. Screen-printing technology protects certain perspectives by shading the glazed areas or leaving them clear, according to the needs created by the utilisation of the rooms behind. To the south, on the roadside elevation, a double skin of metal mesh allows for ventilation and creates a sunscreen, creating a secluded atmosphere in the offices.
As regards the garden elevation, the design forms part of the existing landscaping as a sort of kink in the boundary wall. The hall opens out as broadly as possible onto the gardens, and the ground floor rises up to embrace a wide panoramic bay window creating a fluid, light-filled space.
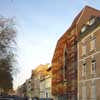
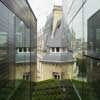
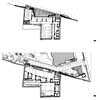
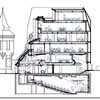
photos : Romain Meffre & Yves Marchand
Regional Chamber of Commerce and Industry – Building Information
Address: 36, rue des Otages, 80 000 Amiens
Client: CRCI de Picardie
Architects: Chartier-Corbasson Architectes Iida Tulkki, Gabriel Guthieriez architectes assistants
Engineering: Betom
HEQ engineering: Cap Terre
Acousticien : JP Lamoureux
Stage design : Ducks scéno
Consultant façade : Van Santen et associés
Program: Office building, meeting rooms, reception rooms, 189 seats auditorium, landscape design
Net surface: 1,800m²
Budget: 5.600 0000 €ht
Delivery: Jun 2012
Photographs: Romain Meffre et Yves Marchand
Regional Chamber of Commerce and Industry information / images received from Chartier-Corbasson Architectes
Location:36, rue des Otages, 80 000 Amiens, France
New Buildings in France
French Architectural Projects
French Architect Offices – design firm listings
Paris Architecture Tours by e-architect
French Architecture – Selection
Maison at Bordeaux
Rem Koolhaas
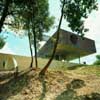
photo : Hans Werlemann
Limoges concert hall
Design: Bernard Tschumi Architects
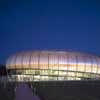
photo : Christian Richters
Pierre Vives Project
Zaha Hadid
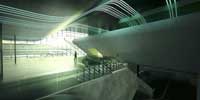
picture from ZHA
Comments / photos for the Regional Chamber of Commerce and Industry Picardy – Amiens Architecture page welcome
Regional Chamber of Commerce and Industry

