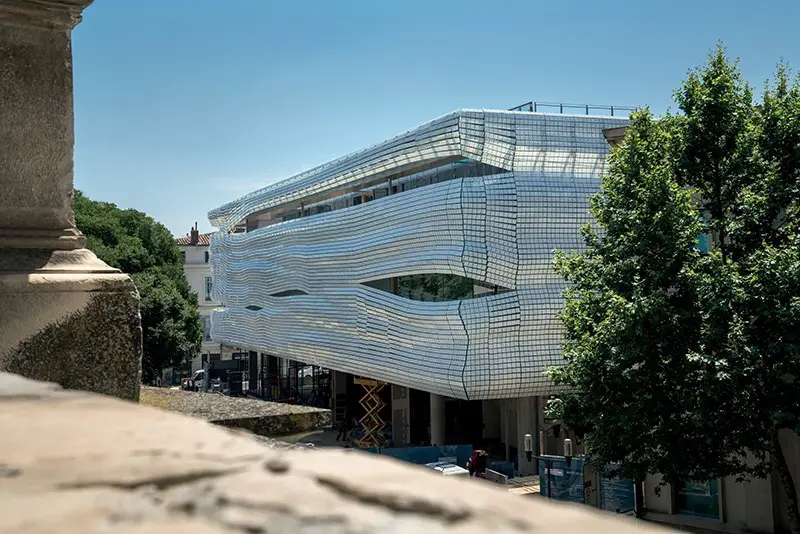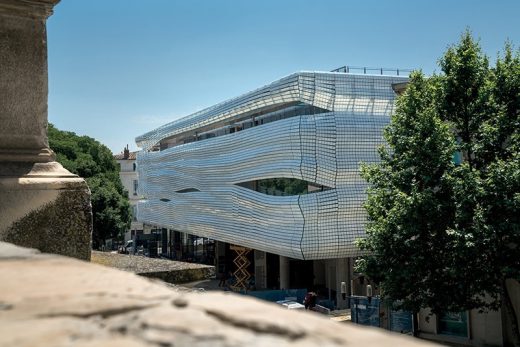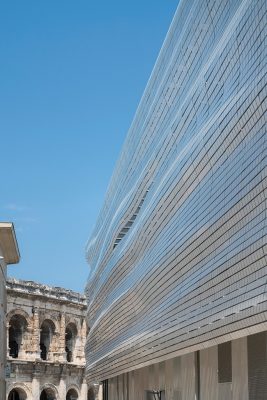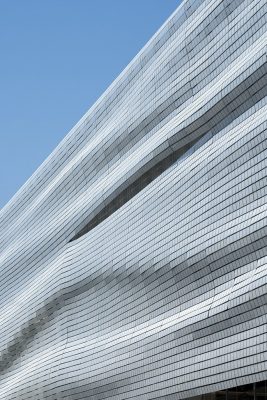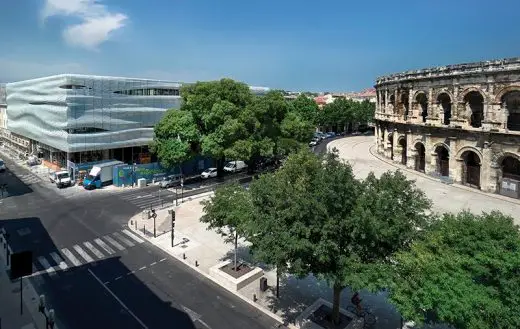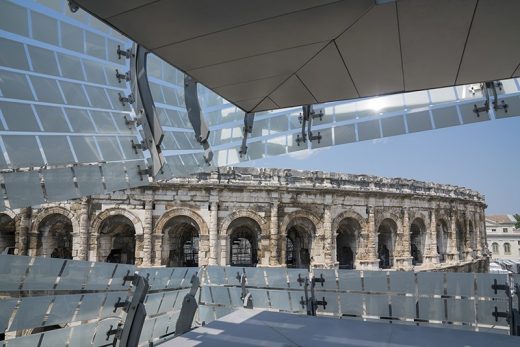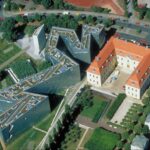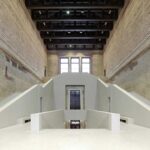Musée de la Romanité Nîmes building design, Elizabeth de Portzamparc French museum architecture images
Musée de la Romanité in Nîmes
Museum Development in Southern France design by Elizabeth de Portzamparc architect
post updated 29 March 2024
Architect: Elizabeth de Portzamparc
Location: Nîmes, France
Musée de la Romanité Building
Photos © Serge Urvoy
10 Oct 2017
Musée de la Romanité, France
The building that will house the Musée de la Romanité has been delivered to the city of Nîmes. Prior to the installation of its collections and its forthcoming 2018 opening, this building and its unique façade are being unveiled facing the Arenas of Nîmes (the Roman amphitheater).
In the midst of Nîmes’s exceptional vestiges of antiquity, Elizabeth de Portzamparc has set up a unique architectural dialog between this ancient heritage and contemporary architecture.
Facing the Arenas, the museum’s design imbues this major site of classical antiquity with a new dynamism and a sense of complementarity, ensuring its rightful place in the city’s history. The soft and horizontal undulations, the predominance of glass, the transparence and the lightness of the Musée de la Romanité contrast with the verticality of the Arenas’ stone arches and their imposing mass that has stood there for nearly two millennia. On one side, a large cylindrical volume surrounded by the stone verticals of the Roman arches, on the other a large square volume, which seems to be floating and entirely draped in a toga of pleated glass.
The façade of the Musée de la Romanité is designed to highlight the building’s lightness, heighten the floating sensation and create visual tension with the Arenas. It supports 6,708 glass strips covering a surface of 2,500 sqm. Each strip holds seven screen-printed square tiles. The museum’s collections directly inspired the design of the façade. The glass squares subtly evoke Roman mosaics, which are among the major pieces of the collections (e.g. mosaic of “Penthea”).
This work within a work and the kinetic effects of this unique façade accentuate the sensation of movement resulting in its constant metamorphosis as the day goes by and from one season to the next, creating a dialog with the city by reflecting its colors, the light and the surrounding city life.
The Musée de la Romanité, the city’s future 21st century heritage, is designed to blend with the universal values of Nîmes and built around its Roman monuments, restoring their role as anchors and points of reference for the city. It is part of a wider program of preservation and enhancement of the material and immaterial heritage of the City of Nîmes. The future museum will be a key element of a coherent cultural and holistic policy at the service of a tourism which is open to the world.
Photography © Serge Urvoy
Musée de la Romanité in Nîmes images / information received 101017 from Elizabeth de Portzamparc architect
Location: Nîmes, south of France, western Europe
New Montpellier Buildings
Contemporary Architecture in southern France
Leonard De Vinci High School in Montpellier
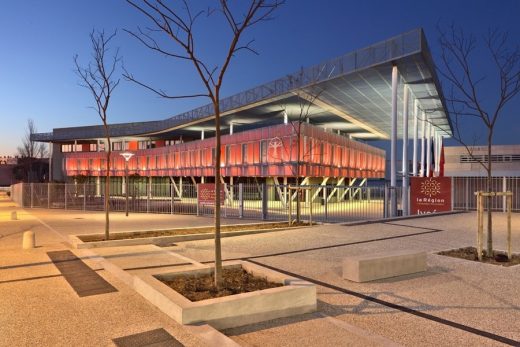
photograph © Hellin-Sebbag, photo Benoît Wehrlé
Leonard De Vinci High School in Montpellier
Campus of University Saint-Charles, Montpellier
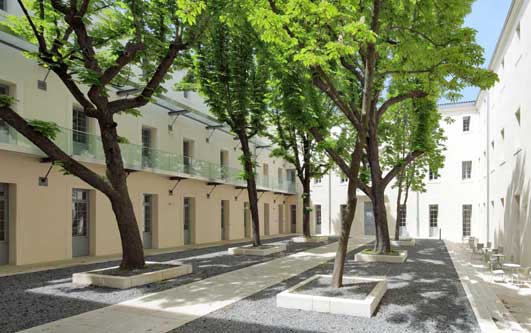
photograph © Hellin-Sebbag, photo Benoît Wehrlé
Campus of University Saint-Charles
Logements Lez in Art dans la ZAC Rive Gauche à Montpellier
Design: NBJ Architectes
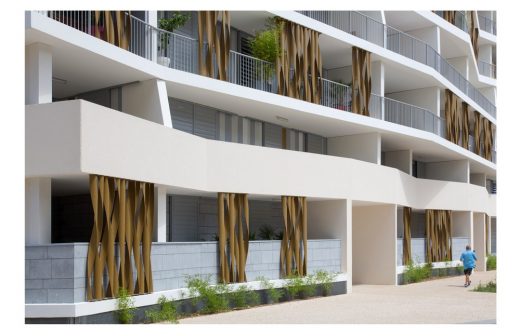
photograph © photoarchitecture.com
Logements Lez in Art dans la ZAC Rive Gauche à Montpellier
Sailing Cube – Pavilion du FAV 2014 à Montpellier
Design: Atelier Jérôme Lafond
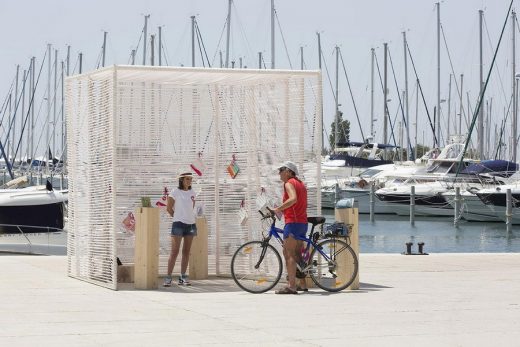
photography © Paul KOZLOWSKI
Sailing Cube in La Grande Motte, Montpellier
New Buildings in France
French Architectural Projects
French Architect Offices – design firm listings
Zenith Saint-Etienne Building
Design: Foster + Partners
New General Building of Council of Europe Strasbourg
Design: Art & Build Architect
Comments / photos for the Musée de la Romanité in Nîmes Building design by Elizabeth de Portzamparc page welcome.

