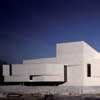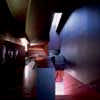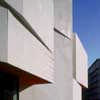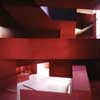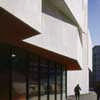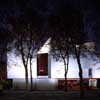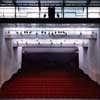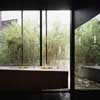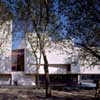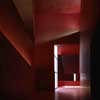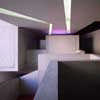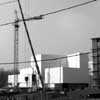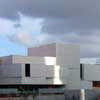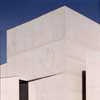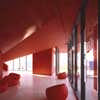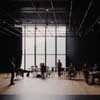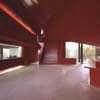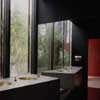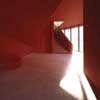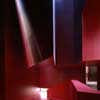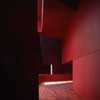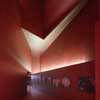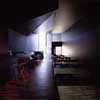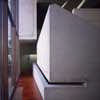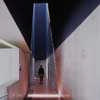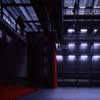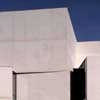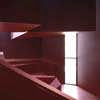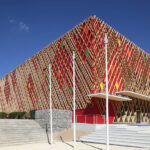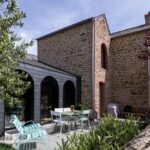Montreuil Theatre, French Arts Building, Photos, Project News, Design, Pictures, Property
Theater in Montreuil, France
Development by Dominique COULON & Associés in France, Europe
31 Mar 2009
Theatre in Montreuil
Centre d’Art Dramatique National de Montreuil, Montreuil, France
2008
Design: Dominique COULON & Associés
Location: eastern edge of Paris, northern France
Photos : jean marie MONTHIERS photographe
In Montreuil, located northeast of the urban center of Paris, a master plan has in recent years been realized for the regeneration of the urban center by Alvaro Siza. The project, with the theater at its heart, shows the hill of the site : the buildings like the fingers of a hand reveal the slope and increase the perspectives.
The theater has no front nor back. In response to the two diagonal areas adjoining the building, the auditorium pivots by 15 degrees, rises up and opens simultaneously onto the two public areas without installing a hierarchy. This rotation also resolves the problem of the town hall, the façade of which is not exactly in line with the plot – a lateral projection out of the main volume makes up for the difference, firmly positioned opposite the entrance to the monumental 1935 building.
When you walk around, the building is mysterious because of its scales variations : sometimes intimate, sometimes monumental. It looks like a sculpture.
The facades are made with white concrete, made on the construction site. This white cement contains photocatalytic particles that allow it to oxidize the organic and inorganic air pollutants in the presence of air and light. This photocatalytic action gives to the construction a perpetual esthetic and more luminous surfaces.
Inside, the space is compressed but elusive. It seems to be generous because of the views. The volumes of the staircase, the entrance hall and the rehearsal area, which wrap around the auditorium, are oversized so that they are not crushed by the mass of the stage and backstage area.
The result is, on the outside, an ensemble with perfect proportions and, on the inside, staggering empty spaces that can be freely restructured or even sculpted. In response to the fist-shaped mass that asserts its rule over the shapes present on the site, there is, as soon as the threshold has been crossed, a chain of sequences declining the figures of tightening and stretching.
This complexity is emphasized by color, by its presence that becomes mass, or by contrast from its absence that becomes light. The color of the path that leads to the auditorium goes from red to black with all the nuances possible including stairways and corridor. The colors of the wood floor (Padouk and wenge) change too when the visitor approaches the auditorium. The continuing movement sequences bring the spectator to other space. Slowly, it makes people ready to enter, make silence and see the show.
Mies van der Rohe Awards 2009 Nominee
Montreuil Theatre information from Dominique COULON & Associés 270309
Dominique COULON & Associés based in Strasbourg
Location: Montreuil, France, western Europe
New Buildings in France
French Architectural Projects
French Architectural Design – chronological list
French Architect Offices – design firm listings
Paris Architecture Walking Tours by e-architect
French Buildings designed by D. Coulon et Associes
Josephine Baker group of schools, Paris
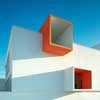
photograph : Eugeni Pons
MAS de Mattaincourt, Mirecourt
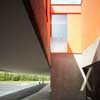
picture from architect
French Architecture – Selection
Zenith Music Hall Strasbourg
Design: Massimiliano Fuksas Architecture
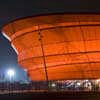
photo : Moreno Maggi
Zenith Saint-Etienne Building
Design: Foster + Partners
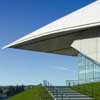
photo : Nigel Young
Comments / photos for the Montreuil Theatre France Architecture page welcome

