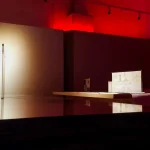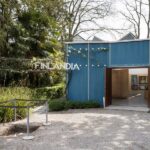LIGA 08 Permeability Exhibition Mexico, Espacio Para Arquitectura, plan:b Medellin
LIGA 08 : Permeability Exhibition
Plan:B Architects
post updated 6 September 2024
12 Feb 2013
LIGA 08 Permeability Exhibition
LIGA 08 / Permeability / plan:b (Medellin, Colombia)
February – April 2013
Conferencia I Lecture plan:b / Miércoles 13 de febrero, a las 19:30 h
13 Feb 2013, 7.30 pm
Lugar I Place: Universidad La Salle, Centro Cultural Vladimir Kaspé
Benjamín Franklin 47, Col. Hipódromo Condesa
Ciudad de México | Mexico City
Entrada libre I Free Entrance
Inauguración I Opening LIGA 08: Permeabilidad / Jueves 14 de febrero, a las
14 Feb 2013 7.30 pm
Lugar I Place: LIGA | ESPACIO PARA ARQUITECTURA | DF
Insurgentes Sur 348 PH, Colonia Roma Sur
Ciudad de México | Mexico City
Opening of the exhibition: Thursday February 14th, at 7:30 pm
Place: LIGA I SPACE FOR ARCHITECTURE I DF
Av. Insurgentes Sur 348
Col. Roma Sur, Del. Cuauhtémoc, CP 06700
Mexico City
Tel +52 (55) 55 64 03 33 / [email protected] / www.liga-df.com
Conference plan:b / Wednesday february 13th, at 7:30 pm
Place: Universidad La Salle | Cultural Center Vladimir Kaspé
Benjamín Franklin 47, Col. Hipódromo Condesa, CP 06140
Mexico City
Free Entrance
ORQUIDEORAMA / Medellín, Colombia / plan:b architects + JPRCR architects (Camilo Restrepo + J Paul Restrepo) / 2005:
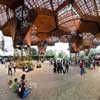
photograph : Iwan Baan
This is an exhibition that revolves around a recent book, Permeability (January 2013), published by the architecture study, Plan:B Architects. The aim is to expand the contents of the book and its three chapters (permeability angles, phenomena and projects) by screening never-seen-before audiovisual material, which constitutes an autonomous, yet complementary, part of the book.
Project Jardin El Porvenir by Giancarlo Mazzanti in Bogota, Colombia (photo above) is featured in one of the exhibition’s films:
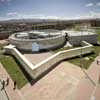
photograph from organisers
Plan:B understands permeability, not only as a physical, social and organic quality, but also as a condition that allows relational architecture, charged with influences, and forced into a partial agreement and wait. It is inserted within a diverse flow of interactions of our most concrete and everyday reality.
In this case, phenomena of light and sound are registered in different interiors, and its projection through reflective filters suggests that architecture’s consistency surfaces from the unequal encounter of the lighter streams and the heavy movement of matter: architecture is permeability in itself.
INSTITUCION EDUCATIVA FLOR DEL CAMPO / Cartagena, Bolívar, Colombia / plan:b arquitectos+ Giancarlo Mazzanti Arquitectos 2009-10:
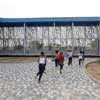
photograph : Cristobal Palma
plan:b is an architectural office that defines the work through a practice in which equal status is given to dialogue, drawing, travel, layout, construction, etc. and which are handled continuously, professional or academic situations, publication of books, college classes or construction of buildings. Plan: b trust in working collaborative, to make of it a statement on the architecture and understands the practice and the architectural project as open situations, interim agreements, not imposed phenomena embedded in eco-social networks, either local or worldwide.
Since 2000 to 2005, this working group was led by architects Felipe Mesa and Alejandro Bernal, from 2006 until 2010 was led by Felipe Mesa, and is currently led by Felipe Mesa in partnership with Federico Mesa. Plan:b’s work is generated primarily through participation in architectural competitions, and collaborating with other professionals in those projects is constant and diverse. Over the years work has been shared with people like Miguel Mesa (Mesa Publishers), Juan David Diez (Taller Standard), Federico Mesa, Camilo Restrepo, Giancarlo Mazzanti, Felipe Uribe, Ana Elvira Velez, Izaskun Chinchilla, and Hernando Barragan Maria Jose Sanin.
Orquideorama Botanical Garden, Medellín
Felipe Mesa, plan:b arquitectos:
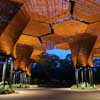
photograph © Sergio Gomez
THE ART OF PERMEABILITY
Some say that Joseph Priestley “invented” air during the spring and summer of 1771[1]… It’s difficult to know up to what extent the clergyman and amateur scientist was aware of the consequences of the experiment he carried out in the “cabinet of wonders” in his house on Basinghall Street. He placed a mint plant in an inverted bell jar. The result of this experiment is well known: the plant, confined in an airless environment inside a pneumatic trough[2], was able to survive and continue to grow. Priestley confirmed that the vegetal fragment neutralized something that, in similar experiences, had caused mice to immediately die by asphyxia and extinguished the flame of a candle. In the autumn of 1771, he was confident enough to share the results of his investigations related to the “restitution of air that had been poisoned or corrupted by animals or breathing”[3] with The Club of Honest Whigs[4]. He astonished them when he announced that air had ceased to be invisible, since it could no longer be thought as the empty space between objects.
However, the scientific finding that Priestley was sharing with this community was even greater than the discovery of a molecule (dioxide or O2), and of an immutable and stable law (similar to the Law of Gravity). Actually, these few cubic inches of air generated by a mint stem contained the principles of a metabolic strategy that would change the understanding of life on this planet. It unveiled an intertwining system so vast that it connected animals, plants and invisible gases within a politic ecology articulated through energy flow and molecular exchange. Whether he knew it or not, Priestley set in motion the ecosystemic conception of the environment, that is, one where the historical and political subject is no longer activated by an individual (human –anthropocentric– or biological –biocentric–), but by an ecosystem[5], or exchange network.
Sports Complex for the 2010 South American Games
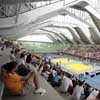
photograph © Sergio Gomez
What about architecture?
Under an ecosystemic perspective, architecture cannot be something other than a junction within this relationship entanglement, a filter through which interactions are arranged. This is why permeability will be one of its fundamental characteristics. Arquitectura permeable (Permeable Architecture), exhibition by the architectural team plan:b, opens in LIGA 08 in Mexico City on February, 2013. In the authors’ words, this exhibition will be one that “allows interchanges, the transferring of any kind of fluid from one place to another and its gradation”. Both the exhibition and the book that complements it constitute an almanac of permeable architectures, which gathers, on the one hand, key concepts surrounding permeability (such as absorbency, penetrability, flexibility, availability, interchange, circularity and convergence) known as Permeability Angles. On the other hand, it is a catalogue of Permeability Phenomena, a series of case studies to understand them through different formats. Finally, it comprises a set of Permeable Projects designed by plan:b, which materialize an architecture that stems from the acknowledgement of its ecosystemic condition. Permeability, the same elemental characteristic that Priestley described more than two centuries ago, and that makes biotic communities and social groups function, guarantees the continuity of scales (within an inter-scale of space and time taking place from the micro to the macro level) of a porous system that can be affected, but can simultaneously cause affections and effects, through a relational architecture.
The methodology of plan:b resembles Joseph Priestley’s, not only in the laboratorial, experimental and interdisciplinary condition of their production, but also in their immense intellectual generosity. Like the english scientist, this national team has tried to make its discoveries available to the general public through all the means of communication they have access to (books[6], conferences, prestigious associations, sketchbooks, social networks, etc.), in order to make them permeate communities. plan:b is aware that architecture is inscribed within a political ecology and, therefore, it cannot be isolated, since it has no choice but to make agreements with all the other interested parties that have roles in the ecosystem. Architecture is a permeable object, and as such it is permeable to controversy, which means it needs to be discussed. Architecture is, most definitely, the “art of permeability”.
Uriel Fogué, Madrid 2012
Timayui Kindergarten, Santa Marta, Colombia
Giancarlo Mazzanti
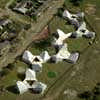
photograph © Jorge Gamboa
[1] Johnson, Steven, The invention of Air. A story of science, faith, revolution, and the birth of America, Riverhead Books, Penguin Books, 2008.
[2] Artifact adapted to capture and manipulate gases of different natures.
[3] The text where he would later explain the global implications of his findings is Experiments and Observations on Different Kinds of Air and other Branches of Natural Philosophy, Connected with the Subjects… Being the Former Six Volumes Abrid-ged and Methodized, with Many Additions, Birmingham, Thomas Pearson, 1790.
[4] Priestley maintained fruitful contact with two communities of knowledge: The Club of Honest Whigs, during his stay in Britain, and the Lunar Society after he moved to the USA.
[5] The word “ecosystem” would not be coined until the 1930’s, by the botanist Arthur Roy Capham, answering the request made by Arthur Tansley, an Oxford colleague. He proposed this term to define the complex interactions between organisms and their physiscal surroundings. See: Willis, A. J. “The ecosystem: an evolving concept viewed historically”, Functional Ecology 11:2, 1997, p. 268-271.
[6] Plan:b’s monographic publications until now are: Plan:b. Acuerdos parciales. Medellín, Colombia, Mesa editores. 2006, Plan:b. Arquitectura en espera, Medellín, Colombia, Mesa editores. 2009, AAVV, Archipiélago de arquitectura, Medellín, Colombia, Mesa editores. 2010 and Plan:b, Mazzanti. Escenarios deportivos, Medellín, Colombia, Mesa editores. 2011.
Location: Av. Insurgentes Sur 348, Col. Roma Sur, Del. Cuauhtémoc, CP 06700, Mexico City
Mexican Architecture – Selection
Ciudad Gobierno del Estado de Zacatecas, central Mexico
Arditti + RDT Architects
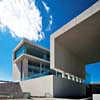
photo : Arq. Arturo Arditti
Ciudad Gobierno del Estado de Zacatecas
Museo Soumaya
FREE | Fernando Romero EnterprisE
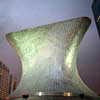
image from architect
Museo Soumaya
Colombian Architecture – Selection
España Library, Santo Domingo, near Medllin, north Colombia
Giancarlo Mazzanti
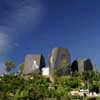
photo : Sergio Gómez
Colombian Library Building
Bogotá International Convention Center – design
Saucier + Perrotte architectes
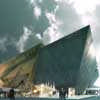
image from Saucier + Perrotte architectes
Bogotá International Convention Center
Comments / photos for the LIGA 08 : Permeability Exhibition page welcome.

