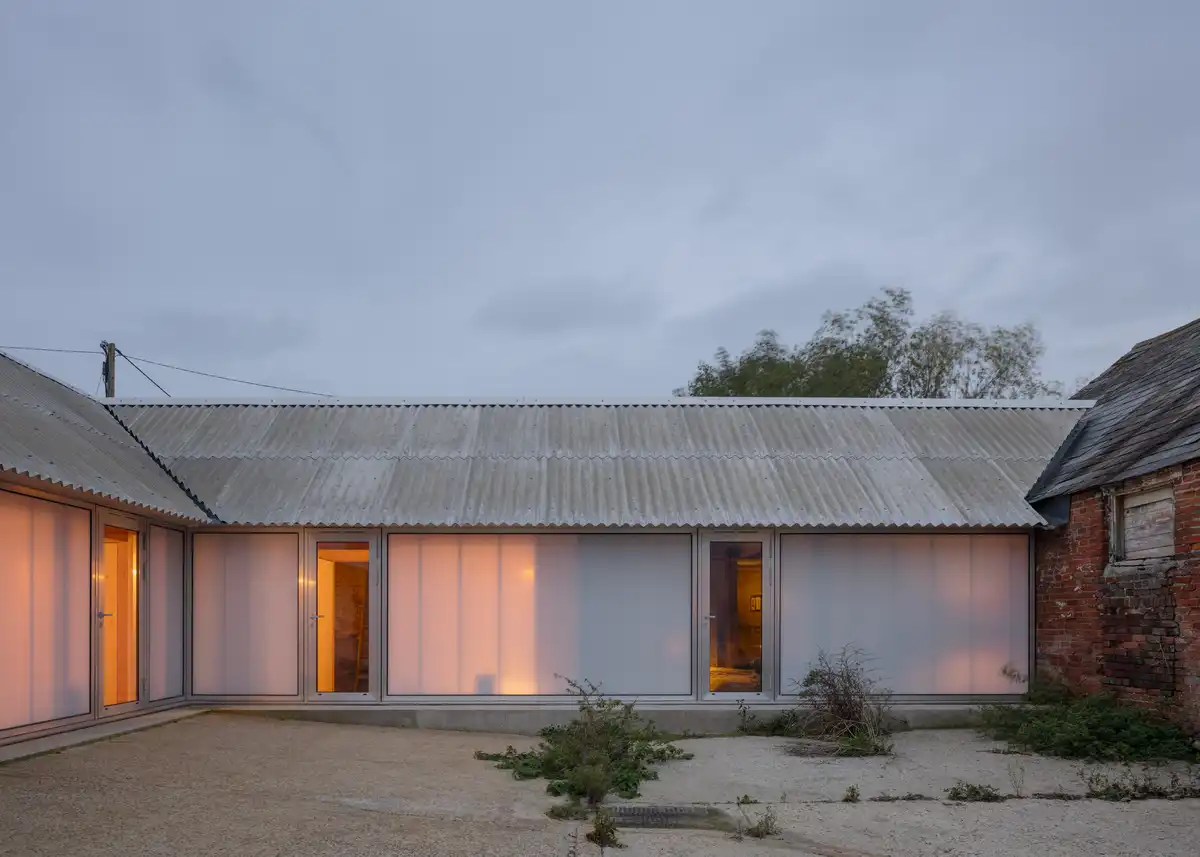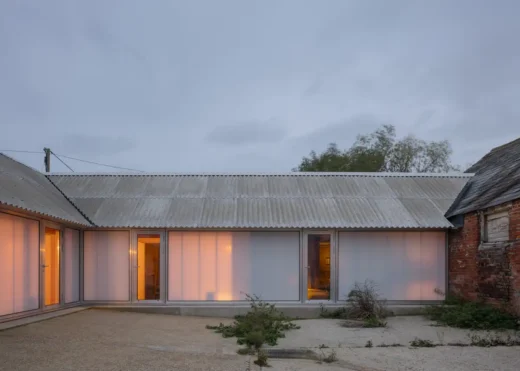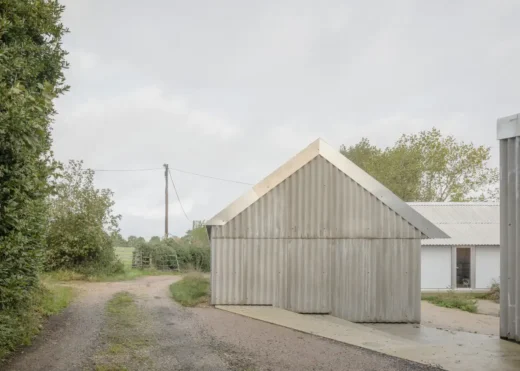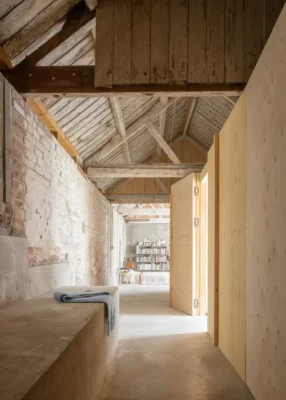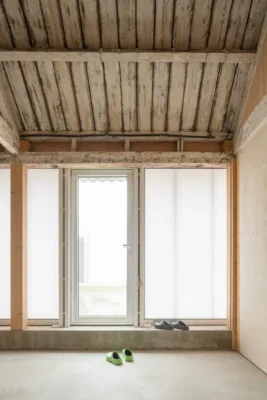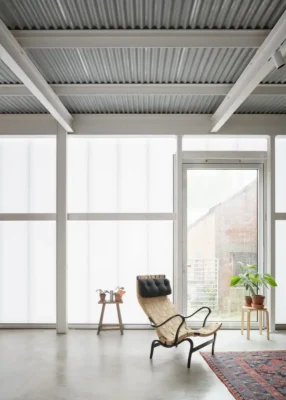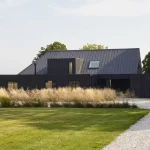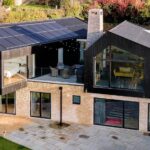The Old Byre Isle of Wight residence, Southern England residential property, Gianni Botsford Architects architecture design
The Old Byre Isle of Wight Property
22 May 2025
RIBA South Awards 2025 winners announced
Location: Isle of Wight, southern England, UK
Design: Gianni Botsford Architects
– This conversion of two understated farm buildings on the Isle of Wight creates a new home while also offering residency and working spaces for visiting artists.
Photos by Schnepp Renou
The Old Byre, Isle of Wight, by Gianni Botsford Architects (Small Project of the Year)
Jury citation:
The Old Byre by Gianni Botsford Architects
This conversion of two understated farm buildings on the Isle of Wight creates a new home while also offering residency and working spaces for visiting artists. The project retains the footprint and structure of the original barns, wrapping them in insulation and corrugated cement board externally. The form reflects the function.
Responding to a modest budget, the architects have produced a lean and elegant design which balances the agricultural history with a domestic warmth and scale. It presents a no-frills approach, with no gutters, and the metal flashing details on the outer façades are matter-of-fact, becoming more refined as they wrap into the entrance of the courtyard.
The inward-looking yard forms a large outdoor room, contained on four sides and inviting reflection. It is an intimate space that encourages creativity. Calm workspaces, a library and accommodation overlook the sloping concrete surface, dotted with pioneer plants growing from the cracks. The courtyard is lined with translucent polycarbonate façades and large glazed doors.
These provide crisp details and finishes, contrasting with the raw and cracked concrete and the rough-sawn internal timber frames of the living spaces. The interiors are animated throughout the day, as the sun passes over and illuminates different spaces at different times, while at night they are appear to glow from within, providing warm light to the yard.
This is a project which confidently revels in contrasts, where new and old materials and structures sit comfortably alongside one another or find themselves in conversation across the yard. Design strategies included careful repair and thermal improvement of the barns’ external fabric, external insulation, and the addition of an air-source heat pump for heating.
The design integrated the dual functions of dwelling and artist studio without extending the barns, ensuring both functions could be heated from a single ASHP, thus maximising efficiency and preserving the barns’ character. The project’s actual energy use is 33 kWh per square metre per year, exceeding UK Net Zero Carbon Building Strategy (UKNZCBS) targets. The strong relationship and respect between the client and architect is evident in the restrained but confident concept and realisation.
Photos: Schnepp Renou
RIBA South Awards 2025 winners news
The Old Byre Isle of Wight property design images / information received 210525 from the RIBA
Location: Isle of Wight, England, UK.
Isle of Wight Properties
Island Rest House on the Isle of Wight
Design: Strom Architects
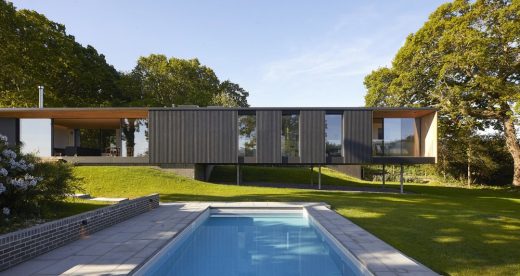
photos : Nick Hufton, Al Crow
Sea Glass House on the Isle of Wight
Architect: The Manser Practice
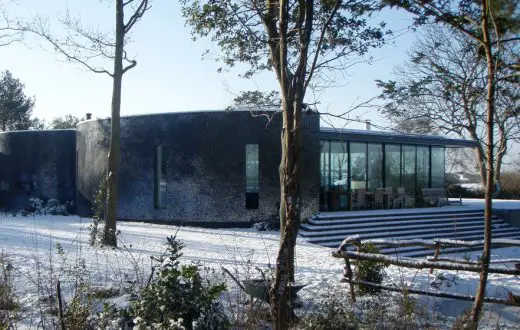
photo from architects practice
Thompson House
Design: The Manser Practice
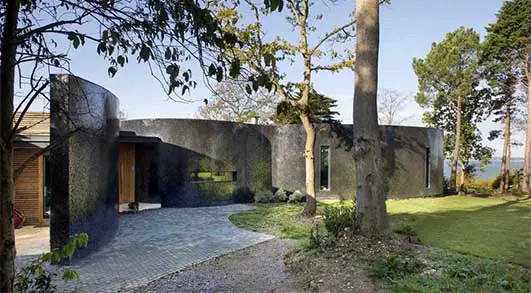
photo : Morley Von Sternberg
Big Invisible House on the Isle of Wight
Design: Lincon Miles Architecture
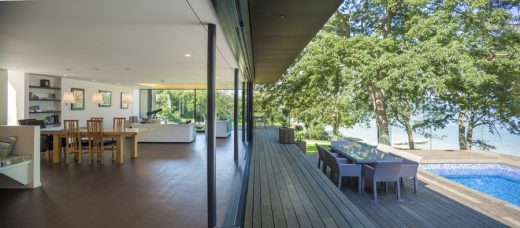
photo from architects
Yachtsman’s House on the Isle of Wight
Architect: The Manser Practice
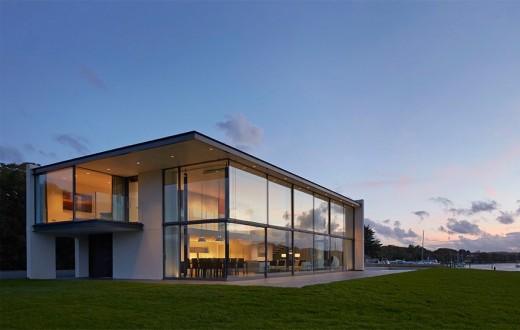
photo from architects
The Welch House
Design: The Manser Practice
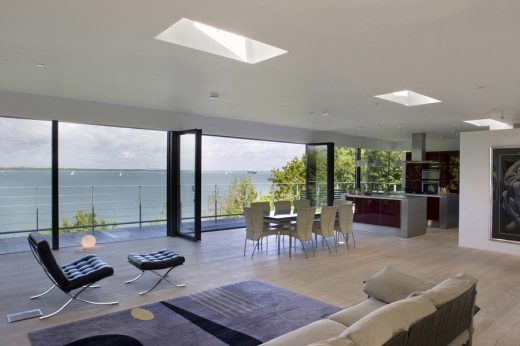
photo : Jonathan Manser
Ryde School Building
Design: Walters and Cohen
+++
English Property Design
Contemporary English Property Designs – recent architectural selection:
Comments / photos for the The Old Byre Isle of Wight property design page welcome

