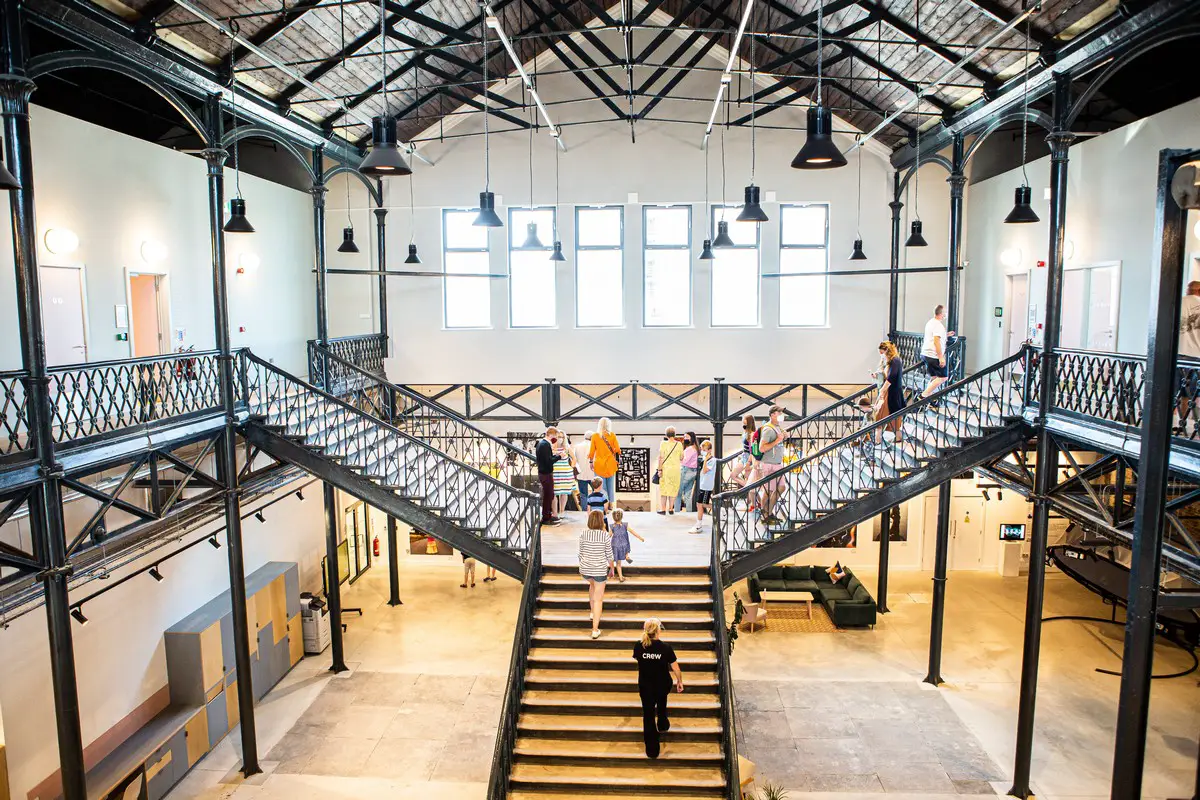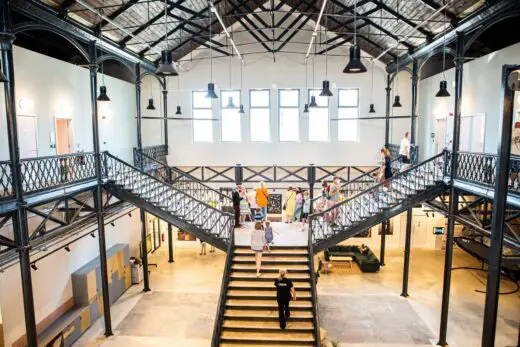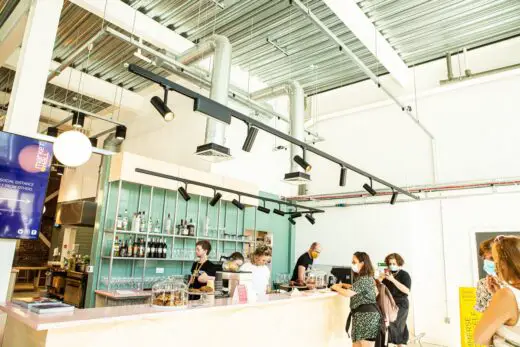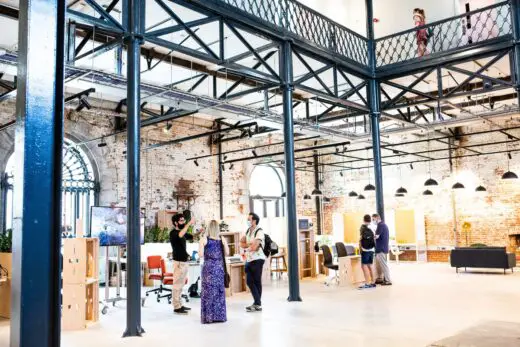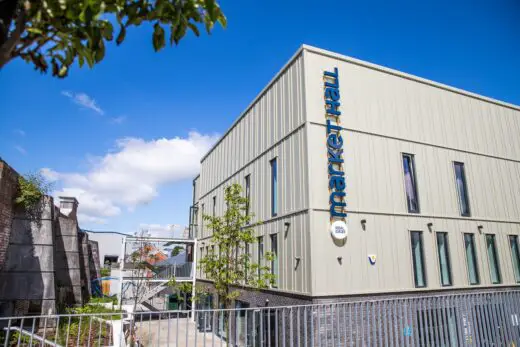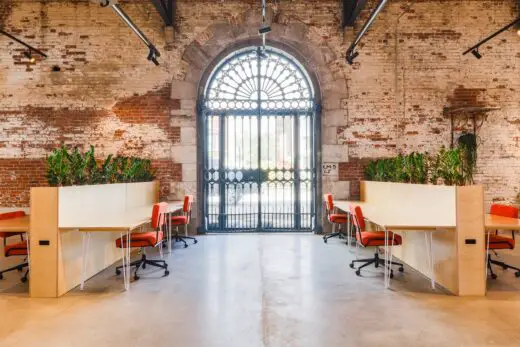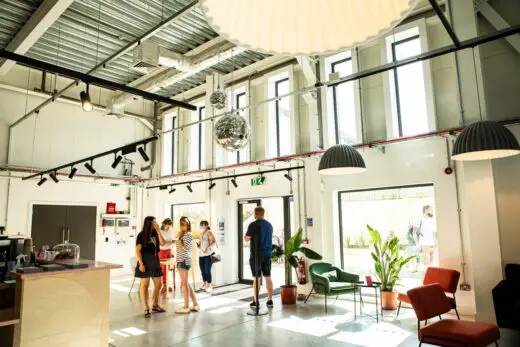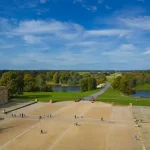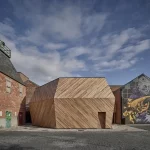Market Hall Plymouth, Devonport Building Images, Real Ideas Devon Architecture
Market Hall Plymouth, Devonport
13 July 2022
Design: Le Page
Address: Duke St, Devonport, Plymouth PL1 4PS, United Kingdom
Phone: +44 330 223 4158
Plymouth’s Market Hall Receives Chair’s Prize In RPTI Awards
Location: Plymouth, Devon, Southwest England, UK
Images: Real Ideas
Plymouth Market Hall, Devonport Building
The distinctive and innovative Market Hall in Plymouth has been awarded the top Chair’s Prize in the Planning Excellence 2022 awards, by the Royal Town Planning Institute (RPTI), as well as receiving a highly commended recognition in the awards for Best Project.
The awards celebrate and recognise how planning has a positive impact by creating exceptional places and protecting the environment. Market Hall, a Grade II-listed building, impressed the judges with its sympathetic restoration and contribution to regeneration for the Devonport area of Plymouth.
Julie O’Rourke, Chair for (RPTI) said: “I was impressed by the level of stakeholder and community engagement and the principle of working closely with, and becoming a part of the community. It is considered that the partnership working of Plymouth City Council and Real Ideas resulted in a development which will provide social and economic benefits for the wider community now and in the future.”
The impressive Market Hall is home to a world-class space for digital innovation and learning, and Europe’s only 15m flat-floored immersive dome.
Opened in July 2021, the building was developed via a collaborative partnership between Real Ideas, Plymouth City Council and its Strategic Planning & Infrastructure team, which approached Real Ideas because of its proven track-record of bringing challenging historic buildings back into innovative use. This includes the regeneration of Devonport Column in 2013 and the award-winning Devonport Guildhall from 2007-2010.
Market Hall is in the heart of Devonport, Plymouth, and was originally built in 1852. The finished project expertly captures its history, utilising ironwork, red brick and industrial materials in keeping with its dockyard roots. The result is an incredibly spacious building with a wow-factor, providing the inspiring backdrop for flexible working space, meeting rooms, the 360-degree immersive dome, and a community café and bar.
Lindsey Hall, CEO, Real Ideas, said, “We were delighted to receive recognition for Market Hall and our vision to bring it back into community use. It is a place for creative collisions, where business meets community, and where the seeds of many new innovations and projects have come to fruition.
“Innovation and turning ideas into practice is what we are about, it’s in our DNA. The immersive 360-degree dome for example is the first of its kind in Europe. It was a bold move, bringing entertainment, culture, technology and learning together, and it has helped to develop an impressive tech cluster around immersive and creative digital. It also happens to be great fun.”
Market Hall had been running into disrepair for a considerable time before its development and had been used as an industrial warehouse. Originally part of a larger market complex that suffered bomb damage in World War II, it was annexed by the military, during the Cold War, effectively removing much of Devonport’s local centre and dividing the neighbourhood in two.
The Devonport area has historically suffered from high unemployment and has been classed as an area of deprivation. Since Market Hall’s development, and the re-development of the surrounding area, significant improvements have been made and the area is now attracting start-up companies, helping to provide natural employment opportunities and evident economic growth. Real Ideas will continue to look at green spaces, and other community projects across Devon and Cornwall, including Liskeard Library which is currently in development, to continue the work and vision for improvements across the two counties.
Matthew Coombe, Urban Designer at Plymouth City Council says: “As well as providing new public space and integrating successfully with the wider masterplan, Market Hall offers significant new employment opportunities, including for the local community, and has major growth potential, supporting the local economy. It’s a unique facility and destination for Devonport, Plymouth, the region, and beyond. The project demonstrates effective leadership, strategic planning, flexibility and creativity, and we are delighted the project has been selected for Chair’s Prize.”
The awards were celebrated for projects across the south west. The Market Hall project will now go on to be entered in RPTI’s national award programme.
Market Hall Plymouth, Devonport Building images / information received 130722
Location: Devonport, Plymouth, Devon, England, UK
Plymouth Architecture
The House in Plymouth
Design: Burwell Deakins Architects
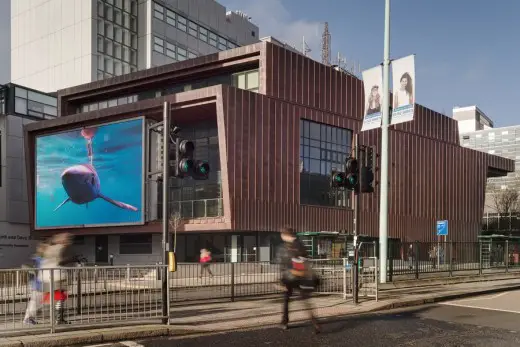
photograph © Christopher Heaney
Plymouth University Building
Pavilions Arena Plymouth
Design: BDP
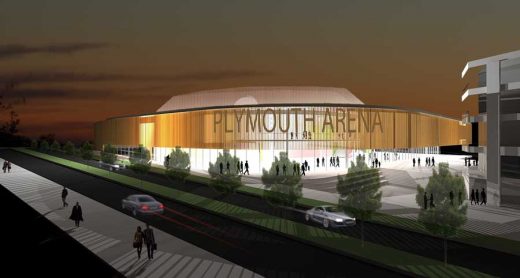
picture from architects
Pavilions Arena Plymouth
The Box in Plymouth
Architects: Atkins
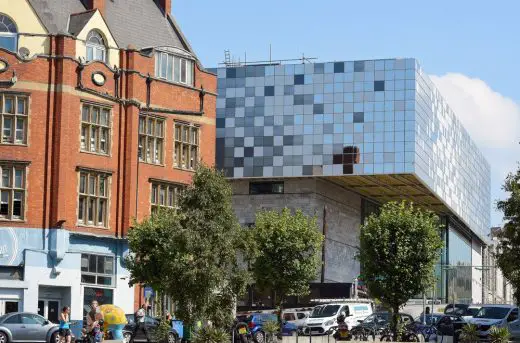
photograph : The Box Museum Plymouth – Wayne Perry
The Box and St Luke’s Church Cultural Centre in Plymouth
Liveable Exeter
Design: LDA Design
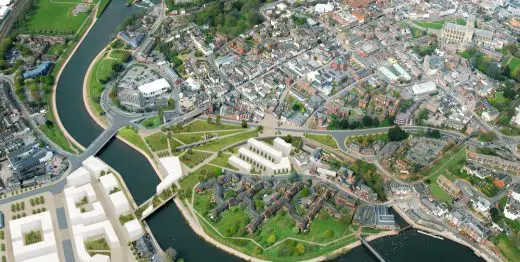
image courtesy of architectural office
Liveable Exeter Devon housing
Eden Project, Cornwall
Design: Grimshaw Architects
Comments / photos for Market Hall Plymouth, Devonport Building page welcome

