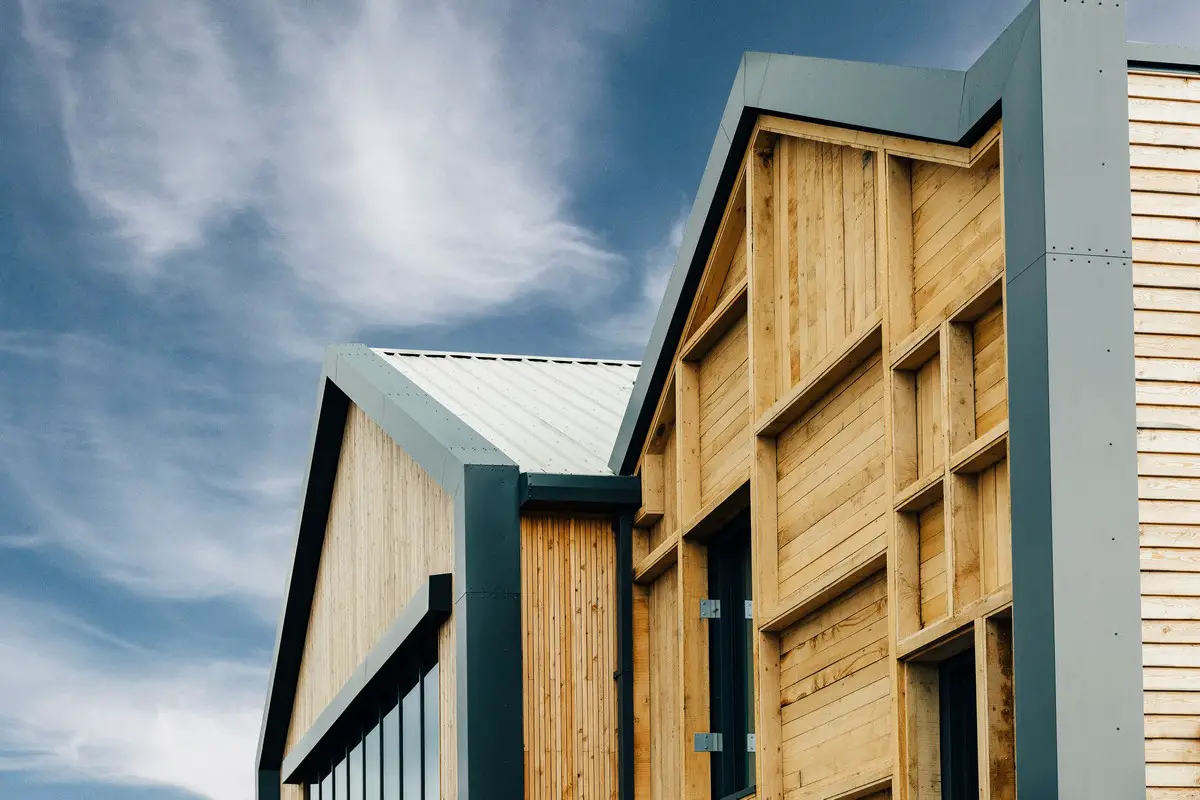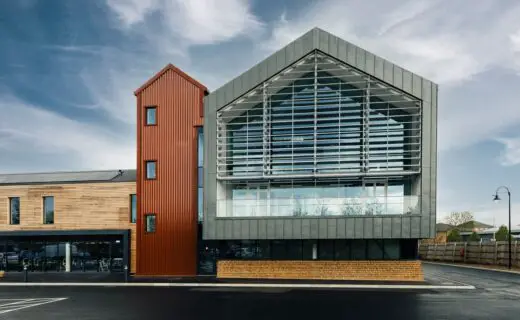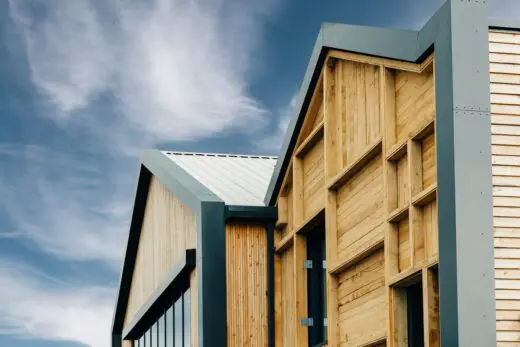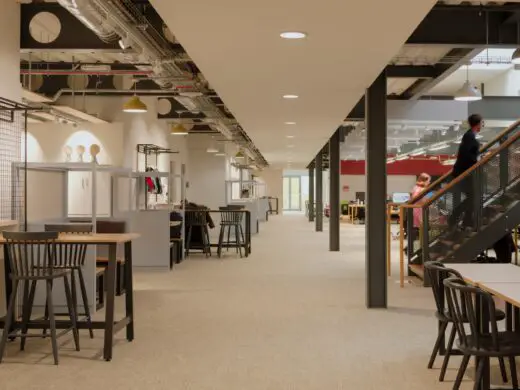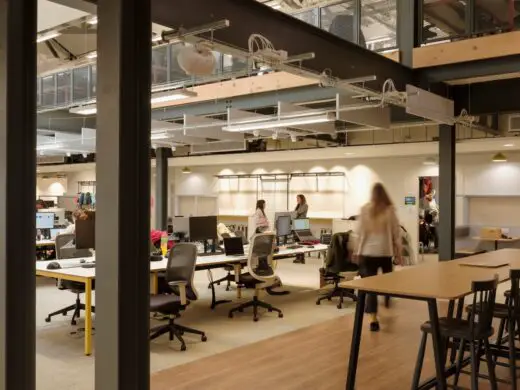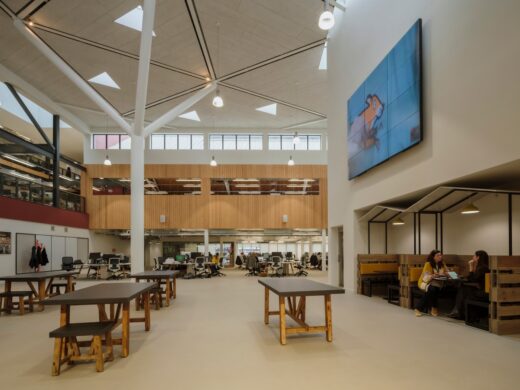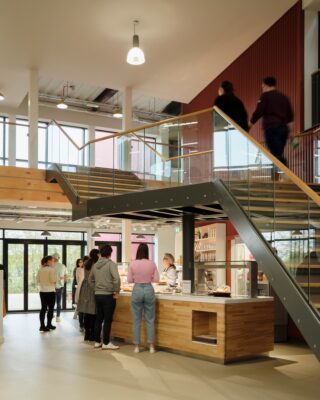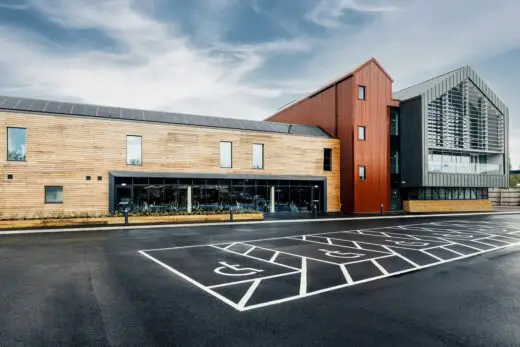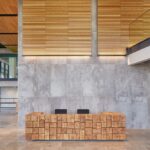Joules Market Harborough head office, Leicestershire HQ workplace, English lifestyle brand design photos
Joules head office in Market Harborough, Leicestershire
13 June 2022
Design: Edge
Address: The Barn, Rockingham Road, Market Harborough, Leicestershire, central England, UK
Edge completes its redevelopment of Joules’ new Head Office
External photos © Baileys Construction
Internal photos © Tim Crocker
Joules Market Harborough head office in Leicestershire, UK
Edge has completed a new head office for British lifestyle brand, Joules, in Market Harborough, where the brand was established more than 30 years ago. The development sees the partial demolition of an a-typical ‘edge of town’ office building and creation of a new 60,000 sq ft structure that brings the UK-based head office teams together under one roof for the first time, in a campus that amplifies the brand’s distinctive heritage and optimises the site’s semi-rural natural surroundings.
Edge designed the new Joules campus as a series of independent but interconnecting barn structures that are assembled around a central covered space. Each component barn or building has its own unique character, reflected in its scale and massing, its materials and finishes.
Michael Fern, Principal at Edge, says, “We have had the opportunity to embed the Joules brand within the workplace, creating an environment which fosters greater collaboration across the different teams and functions. This new space will enable a workplace strategy of nimbleness, agile working and wellness as the business continues to expand in the UK and globally. Our approach has been to use our connected expertise in brand, interiors and architecture, to embody the Joules brand values and ‘the Joules way of life’ across all aspects of the design. We have placed people and the Joules DNA at the heart, bringing the expression of the brand to life and providing layouts and facilities to encourage movement and wellbeing.
We also wanted to create a strong sense of place that respects the natural surroundings of the site and have designed the scheme as a human scale experience with the building and the landscape interacting in a symbiotic way. We took the local farmstead vernacular as a starting point for the visual aesthetic and used sustainable materials.”
“At a time when many companies are questioning the purpose of the office, the idea of creating a centre of excellence still holds immense value and strategic importance for businesses. Joules is a great example of a company whose culture and passion for their product has produced outstanding results, now that the team have greater ability to connect and collaborate under one roof, I’m sure that this will only create the perfect springboard for future success.”
Nick Jones, CEO of Joules, said, “This is an exciting next chapter for Joules. With the opening of our new office, we have introduced a new fully flexible approach to how and where our colleagues work, and the space that we have is critical to that. Not only does our new office allow teams to better connect with one and other—whether in the office or working from home—but also brings the countryside in, to help inspire colleagues from across the business.
We can’t thank Edge enough for helping create a space that not only reflects the heritage of the brand, but a long-term space that will support the continued growth of Joules.”
Tom Joule, Founder and Chief Brand Officer of Joules, says, “This has been a hugely exciting project for our company and our future. We are delighted with the new head office which will support agile working and new efficiencies in an environment that will enable our growing business to continue to attract and retain world-class talent. Edge’s design ‘breathes’ our brand and will help us preserve and support our heritage and culture as we expand.”
The Joules brand values are omnipresent through key moments both externally and internally. Everything from the reception, landside meeting spaces, product showcase and communal spaces to wayfinding, textures and finishes have been designed to inspire and engage all visitors and users in the Joules way of life.
The working areas have been arranged in neighbourhoods with the facilities and appropriate technology to support agile working and collaboration. The lay-out provides local collaborative, activity-based work settings as well as communal areas (cafe, town hall, indoor and outdoor spaces), to give staff freedom of choice in their working day. The campus also has mock shops and significant on-site storage.
Edge designed the new building to maximise natural light and take advantage of the views to the adjacent fields and with a central atrium to serve as the communal space at sits the heart of the new campus. Enclosed and fully conditioned, the atrium provides the feeling of being in the yard of a farmstead, enclosed and protected by the surrounding barns and other buildings. At its centre is a structural ‘tree’ supporting the roof.
Integrating the new buildings and landscaping into the existing development and maintaining and enhancing the natural enclosure of the site have been important design objectives.
The new head office incorporates Joules’ existing building, Compass House, into the design, with an upgrade to the external envelope. There is now a two-storey feature screen along the south and west facades providing a structure for a mixture of climbing plants to grow on. The screen continues into the interior of the building creating a flow from outside to inside at the central atrium.
The materials and colours throughout the exteriors correspond to the language and palette of materials often used in farmsteads in the English countryside and the detailing aims to be traditional with a contemporary twist.
Edge wanted to create a sense of gradual discovery on the journey from public highway to the campus front door. The tallest structure on site is the large east barn which has been designed to create a landmark gateway building for the new Joules campus. From here, the other barns on the site are reduced in mass and scale.
The ground floor external wall of the large east barn has been finished in Leicestershire ironstone with upper stories and roofing clad in metal. The southern face of the new Joules campus is a small south barn which visitors will see first as they pass through the main entrance. It is clad in timber boarding rainscreen, has a west-facing gable filled with elements that will encourage wildlife to nest or visit and has a sedum roof. A large glazed opening at ground floor on the south facade appears as a barn door.
In tune with the way in which traditional farmsteads tend to present a closed façade to the public highway, the largest barn offers a relatively closed face to the public highway with a series of punch-hole windows forming a regular pattern in the facade. Large openings on the north and south gables offer glimpses to the inside of the barn and a large double height projecting window creates a ‘special event’ on the east façade.
The planting throughout has been designed to reflect the surrounding landscape character, providing year round interest and colour.
Edge – Building Information
Project Team
Client: Joules
Architects: Edge architecture + design
Structural Engineers: Cundalls
M&E Engineers: Watermans
Project Managers: John Lester Partnership
Main Contractor: Baileys
QS: John Lester Partnership
Edge
Edge has a long track record in using the connected expertise of brand, interiors and architecture to help businesses change perception and business performance. Its cross-sector portfolio includes Unilever, Landsec, Centrica, Great Portland Estates PLC, The Crown Estate, Waitrose, Costa Coffee, Kilburn & Strode, The National Gallery, Schroeders, Publicis and Expedia.
Edge embeds wellness principles and approaches into workplace design from the outset and are the designers of the first IWBI WELL Platinum accredited building in Europe – the Crown Estate headquarters in St James, London.
Joules
Joules – a premium lifestyle group with an authentic British heritage
Joules is a premium lifestyle group with an authentic heritage and values of family, fun and joy in the countryside. The Joules story began in 1989, when Tom Joule started selling clothing on a stand at a country show in Leicestershire.
Today, the business designs and sells Joules branded clothing, footwear and accessories for women, men and children as well as collections of homeware, toiletries, lifestyle and pet product ranges that are carefully designed and developed through selected licensing partnerships. Each collection comprises Joules’ distinctive use of humour, colour and unique prints, each of which is hand-drawn by the brand’s talented in-house print design team at its headquarters in Market Harborough, Leicestershire.
External shots © Baileys Construction
Internal shots © Tim Crocker
Joules Market Harborough head office, Leicestershire images / information from Edge
Phone: 01858 435255
Location: The Barn, Rockingham Rd, Market Harborough, LE16 7QD, Leicestershire, England, United Kingdom
Leicestershire Buildings
Leicestershire Buildings – Selection
Leicestershire Architecture Designs
Loughborough Design School
Design: Burwell Deakins Architects
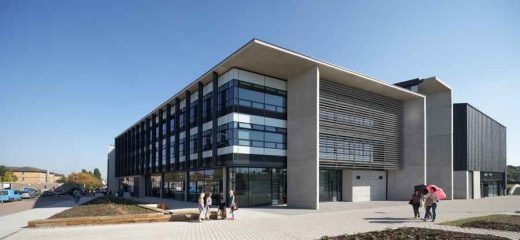
photograph : Hufton+Crow
Loughborough Design School
Leicester Engineering Department Building Renovation
Design: Berman Guedes Stretton
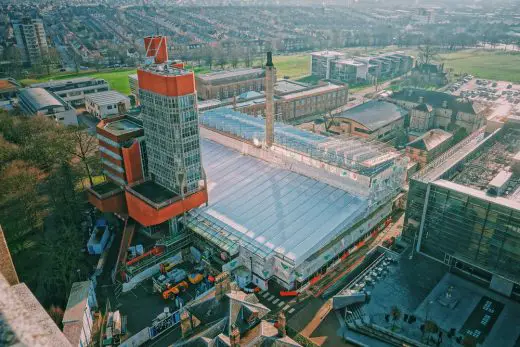
picture : University of Leicester
University of Leicester Engineering Department
Magna Park, Lutterworth
Design: Grant Associates
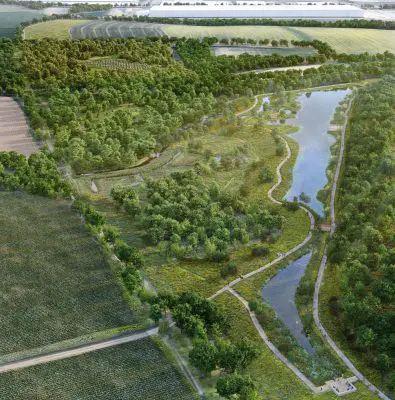
image courtesy landscape architects practice
Magna Park landscape, Lutterworth
Curve – Leicester Theatre & Performing Arts Centre
Design: Rafael Vinoly Architects
Curve Leicester
De Montfort University Library
Design: Eva Jiricna Architects
De Montfort University Library
Leicester Market Food Hall Building
Design: Greig & Stephenson
Leicester Market Food Hall
David Wilson Library, University of Leicester
Design: Associated Architects
University of Leicester building
English Architecture
English Architecture Design – chronological list
Comments / photos for the Joules Market Harborough head office, Leicestershire Architecture design by Edge page welcome

