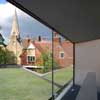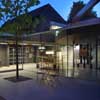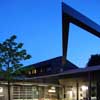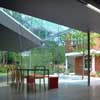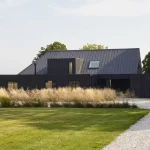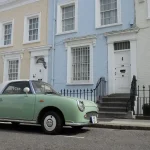House in Eton, English Building, Project, Photo, News, Design, Berkshire Property, Image
House in the Eton Conservation Area, London
Southern English Residential Development: Home, UK – design by Eldridge Smerin, Architects
6 Nov 2009
Eton Property
House in Eton, Berkshire, England
–
Design: Eldridge Smerin
House in the Eton Conservation Area, London
Eldridge Smerin’s projects for Selfridges and Villa Moda possibly led to the design of this house for a director of a fashion company and on to the design of its London headquarters.
When architects failed to obtain a consent for a new building on this leafy triangular site, the former nursery garden to the estate, Eldridge Smerin was asked to suggest a new design approach to secure a consent for a family house creatively extending the existing proto Arts and Craft house.
The exterior of this house appears to have been faithfully restored but in fact has been cleverly remodelled to create a generous double height entrance space leading to bedrooms and bathrooms for the family and guests.
The extension forms a protected courtyard and follows the dynamic triangular geometry of the site to create glazed kitchen, dining, living with study space perched like a treehouse at the upper level overlooking a green roof. The new roof structure is supported on four internal columns only with long cantilevers only possible by the fabrication of the roof as a stressed skin with steel plates welded to the top and the bottom of the structural beams. The outside wall is an uninterrupted ribbon of full height glass.
House in Eton images / information from Eldridge Smerin
Location:England
English Architecture
English Architecture Design – chronological list
Also by Eldridge Smerin:
, north London, UK
2008
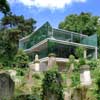
photograph : Lyndon Douglas
House in Highgate Cemetery
Comments / photos for the House in Eton English Architecture page welcome
Eton House Building

