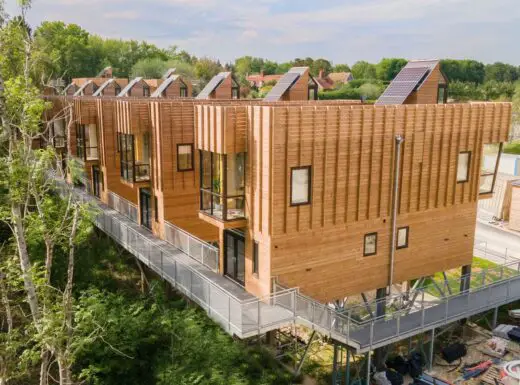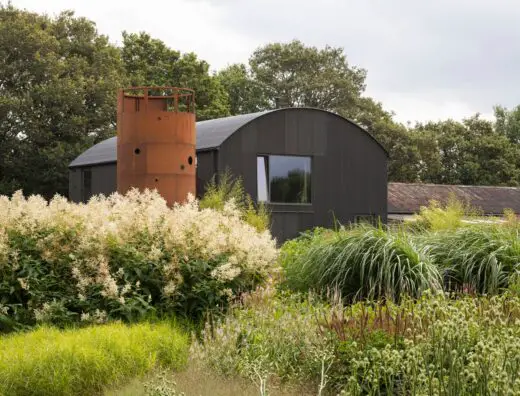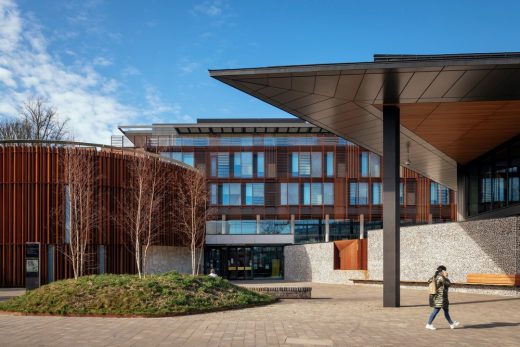CATT English woodlands construction resource, England hardwood forest building development, UK home timber use
English woodlands construction resource
7 November 2022
English woodlands could provide new natural construction resource
Design input: dRMM Architects
Location: England, United Kingdom
English woodlands could provide new natural construction resource
A consortium of experts in timber construction and engineering is exploring ways to boost the use of English hardwood forest products across the built environment, in a move which could significantly improve the carbon footprint of the UK’s buildings and support diverse woodland ecosystems.
The project – led by the New Model Institute for Technology and Engineering’s (NMITE) Centre for Advanced Timber Technology (CATT) – is funded through the Forestry Commission’s Timber in Construction Innovation Fund, designed to increase the use of the natural carbon sequestering material in the built environment.
Partners also include dRMM Architects, Ecosystems Technologies, Edinburgh Napier University and Built Environment – Smarter Transformation (BE-ST).
For the first time, researchers will examine the suitability of certain species of English homegrown trees for their use in construction, looking at sawn, engineered, and mass timber products including cross-laminated timber (CLT) and glue-laminated timber (glulam). The species will be chosen according to future availability, and timber potential based on existing data, including more common species such as oak, beech and sweet chestnut, as well as birch, sycamore, ash, alder and willow, where existing research about their suitability is limited.
Focussing on the use of timber in modern methods of construction, partners will collate data on the potential strength grading of each species while also assessing the use of homegrown co-products such as wood fibre insulation. The three-year project could help to reduce the UK’s reliance on imported construction materials, as well as providing low-carbon alternatives to concrete and steel.
Kat Scott, sustainability and regenerative design manager at dRMM, said: “By manufacturing viable and scalable homegrown timber alternatives to carbon-intensive materials, we are aiming to reduce the UK’s reliance on imported products. Widening the range of species that provide a domestic wood supply could also provide a boost for localised manufacturing facilities and supply chains.”
The research follows the success of the Innovate UK-funded Transforming Timber initiative which set out to prove the business case for using Scottish wood to create the structural elements of buildings. A demonstrator unit created using homegrown cross-laminated timber (CLT), nail-laminated timber (NLT) and glue-laminated timber (GLT) was found to have an estimated carbon sink of -142kg per m2, compared to +612 kg per m2for an equivalent brick and block construction.
Sam Hart, head of modern methods of construction at BE-ST, said: “As the UK faces a climate emergency, demand is growing rapidly for more sustainable construction approaches such as timber-based offsite design. By building a robust evidence base, we can inform future approaches to forestry and woodland management across England that includes the species best suited for use in the structure of buildings. At the same time, the trees will sequester significant amounts of carbon, helping to reduce the environmental impact of the built environment in the years to come.”
Professor Robert Hairstans, director of the Centre for Advance Timber Technologies at NMITE, added: “This research represents a strategic convergence of England’s forestry, manufacturing, and construction industries to drive the increased adoption of homegrown, renewable timber in construction. By so doing we can inform future forest strategies to ensure resilience against pests, diseases and climate change and be less reliant on imported resources and the current monoculture of commercial species.”
About WiM Forestry Innovation Funds
Around 41% of our woodlands are not actively managed and this can have a negative impact on their health and biodiversity. By increasing the area of woodlands in active management, these funds aim to restore vulnerable woodland habitats and help woodlands adapt to a changing climate and recover from the impacts of pests and diseases.
Through the WiM Forestry Innovation Funds, grant funding will be made available to stimulate the development and testing of new ideas that can help improve the ecological condition of woodlands, and their resilience to climate change, via increased demand for wood and increased levels of woodland management.
About NMITE-CATT
NMITE’s vision is to deliver a different model of engineering and technology higher education developing work-ready, talented engineers and leaders in technology innovation.
NMITE is home to the Centre for Advanced Timber Technology (CATT) with a strategic mission set by industry to “stimulate collaboration across the industry both vertically (seed to end product) and horizontally (architecture, construction, digitalisation) as a common theme together with showing a wider audience how rewarding a career in timber can be.”
The educational approach of NMITE is to apply a student-centric learning methodology with a curriculum fuelled by real-world challenges, meaning that the approach will be distinctive in the marketplace and will attract a different sort of engineering learner.
The 1st intake of CATT students was in September 2022 on the Timber Technology Engineering and Design short courses. These courses are blended and when the learners are at NMITE they are hosted in a purpose built 2,500m2 “Living Lab” building which consists of studio and breakout spaces as well as two 700m2 workshop areas. The building itself is a hybrid structure demonstrating advanced timber technologies and is acting as an exemplar in the region aspiring to net zero carbon targets. The building will encourage active education in timber technologies by showcasing them and incorporating biophilic design principles.
About Ecosystems Technologies
Ecosystems Technologies is an innovation leader in timber technology and the democratisation of low energy, sustainable and healthy building solutions. Driven by digital construction technology and low carbon building design, Ecosystems was the “commercial accelerator” within the Innovate UK funded Transforming Timber project to accelerate the utilisation of Scottish timber resource for built environment delivery, with an emphasis on commercialising the manufacture of homegrown mass timber.
Aligned with this, Ecosystems has been delivering innovation led ‘Living Lab’ projects like the NearHome retrofit kit of parts for Transport Scotland, and for Department for Education (DfE), GenZero – a Designed with Nature Innovate UK project as construction innovators to deliver ultra-low carbon building standards for schools constructed from timber. All of this work has been delivered in collaboration with ENU and BE-ST.
About dRMM
dRMM are radical makers of sustainable, socially useful architecture. We have won numerous awards for our buildings, including the RIBA Stirling Prize in 2017 for our work on Hastings Pier. For the past 25 years, dRMM have been innvolved in the research and development of engineered timber, pioneering its application in UK architecture. Kingsdale School Music and Sports Building (2006), was the first public building in the UK to use CLT. Subsequent innovations include the development of Tulipwood cross-laminated-timber, the world’s first hardwood composite, used to construct Maggie’s Oldham, the world’s first hardwood CLT building.
About Built Environment – Smarter Transformation
Built Environment – Smarter Transformation is Scotland’s national innovation centre for the built environment and one of Scotland’s seven innovation centres supported by Scottish Government, Scottish Funding Council and Scotland’s Enterprise Agencies.
Its mission is to accelerate the built environment’s transition to zero carbon, and does this through a range of innovation, R&D, knowledge exchange and service design programmes. Collaboration partners can access the innovation ecosystem as well as a range of flexible tools and support services including an extensive network of academic experts and the Innovation Factory; the UK’s first dedicated digital manufacturing, prototyping and future skills centre of excellence.
Built Environment – Smarter Transformation delivers impact across four interlinked programme areas; digital transformation, modern methods of construction, sustainability and retrofit, and is supercharging change that will help achieve the vision of a better built environment that delivers inclusive and sustainable economic, social and environmental impact for Scotland and the planet.
About Edinburgh Napier University
Edinburgh Napier University has been undertaking research in wood science and technology for two decades. Activities are focused on understanding the physical and mechanical properties of wood and how these affect its performance in different applications. The main aim is to better understand how the management of forests, and the climate, influence the properties of the timber produced from them. It is a centre of expertise in timber strength grading, and has greatly increased the knowledge about homegrown softwoods through the Strategic Integrated Research in Timber network, which works with industry and the public sector.
The Athletes House, Hampshire England images / information received 071122
Website: be-st.build
Location: England, UK
English Building Designs
English Architecture
New English Architectural Designs : current, chronological list
Flimwell Park, Hawkhurst Rd, Flimwell, Ticehurst, Wadhurst, East Sussex
Design: The Architecture Ensemble

photo : The Shoot Lab
Flimwell Park
Morlands Farm Dutch Barn, Sussex
Design: Sandy Rendel Architects

photograph : Richard Chivers
Morlands Farm Dutch Barn
Architect: Design Engine Architects

photo : Jim Stephenson
University of Winchester West Downs Building
Design: Feilden Clegg Bradley Studios
Art and Design Building, Bedales School
Comments / photos for the English woodlands construction resource news from the New Model Institute for Technology and Engineering’s (NMITE) page welcome





