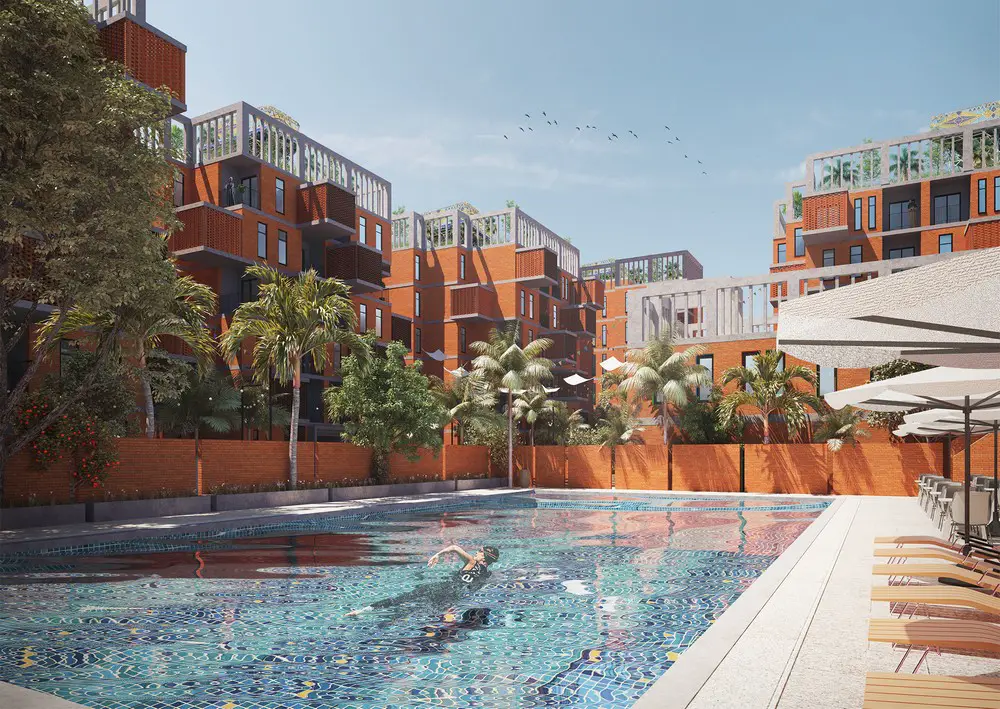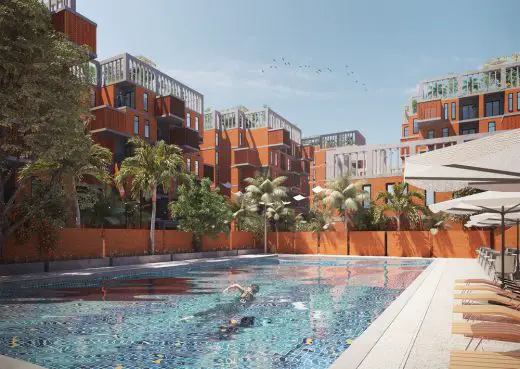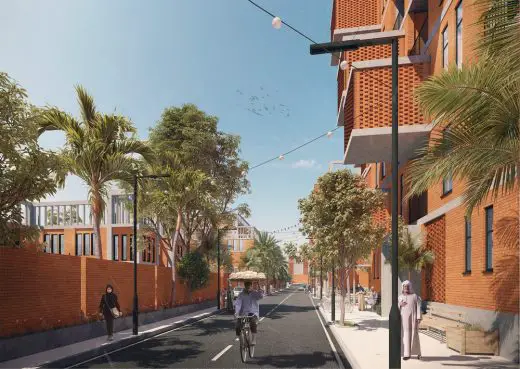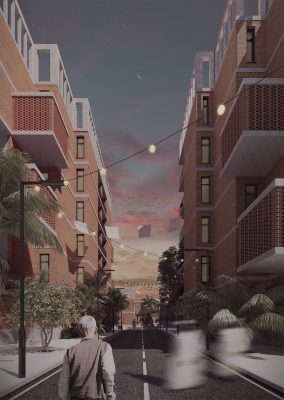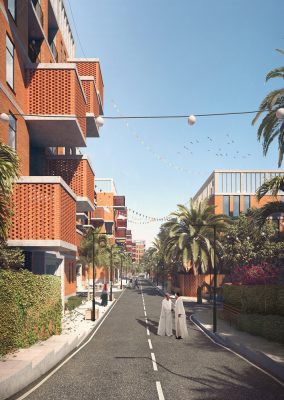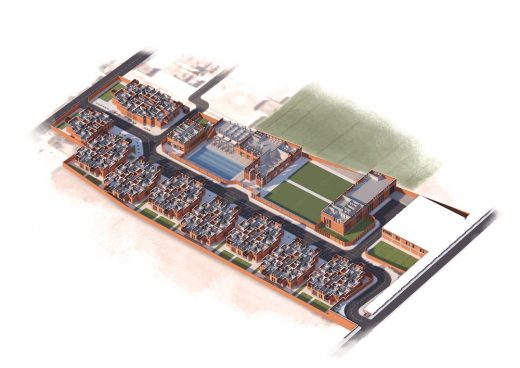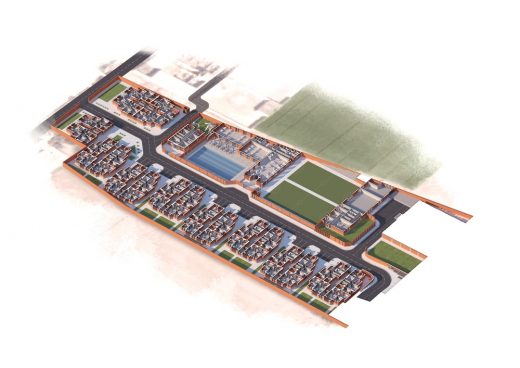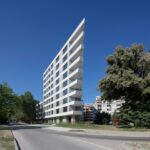Ta’et Nour Masterplan, Assiut Buildings, Egyptian Architecture Project Images, Egypt Mixed-Use Development
Ta’et Nour Mixed-Use Development in Assiut, Egypt
21 Aug 2020
Design: Archilab, S+RK
Location: Assiut, Egypt
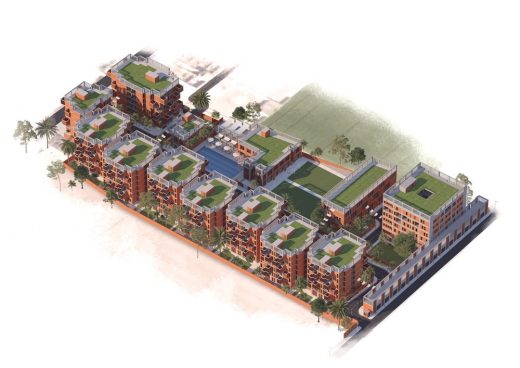
image courtesy of architects practice
Ta’et Nour Mixed-Use Development
Ta’et Nour is a mixed use urban project on the outskirts of the Assiut governorate in Egypt. The project is designed as a humanitarian response to the needs of the residents of an informal settlement built under high voltage power lines near the village of Al Izayah, who have developed serious health problems resulting from their prolonged exposure to these power lines. As a result, this design proposes to move the residents to a nearby plot of empty land at a safe enough distance from the power lines.
The scheme began by identifying the residents’ requirements in a series of site visits, and using this brief to create a simple division on the new site between the public and private uses; using a new green pedestrian friendly main road. From this simple starting point began the process of design that was built on studying the vernacular in its traditional form and in its informal form. Thus, by not discrediting the value of the architecture found in informal settlements and trying to marry this ‘style’, its construction techniques, and materials to the Egyptian vernacular architecture. We were able to create a new design language that provides for sustainability, ease of construction, and aesthetic fulfillment for residents and visitors alike.
On the macro scale, the design tries to maximize functionality through the use of the roofs, street corners and other ‘wasted space’ to create opportunities for both private and public gatherings in a ‘garden’ setting, thus making the overall masterplan more livable and pedestrian friendly.
On the micro scale, the design of the main aspect of the project, the residential units, treats the blocks as stacked ‘houses’ complete with their own outdoor ‘courtyard’, as opposed to simple blocks of flats. This is done to fulfill the intricate cultural and functional needs and requirements of the residents.
Finally, our aim for this project is to take the ideals of Egyptian vernacular pioneers such as Hassan Fathy and Ramses Wissa Wassef, and bring them into the 21st century, by finding a contemporary an architectural language that fits Egyptian vernacular to multi-storey buildings. While also creating a masterplan that acts as a prototype for healthy sustainable rural settlements that still acknowledge all aspects of their users’ needs.
Ta’et Nour Mixed-Use Development, Assiut, Egypt – Building Information
Architecture Firms: Archilab and S+RK
Firm Location: Archilab – Cairo, Egypt
Archilab – Dubai, UAE
S+RK – London, UK
Will your project be realized? Yes
Completion Year (if applies): Late 2021/Early 2022
Gross Built Area: 150,000 sqm
Project location: Assiut, Egypt, Africa
Lead Architects: Hany Ibrahim, Ramez Khalil
Additional Credits
Design Team: Simona Kuneva, Rana Khalil, Enas Fahmy, Mohamed Hassan, Sherry Badea
Clients: Non-Profit Organization
Structural and Services Engineer: Sherif Ayoub
Landscape: N/A
Consultants : N/A
Collaborators: Bram Winterford
Renderings credits: Bram Winterford
Ta’et Nour Mixed-Use Development in Assiut images / information received 210820 from Archilab, S+RK
Location: Asyut, Egypt, Northeast Africa
Egypt Architecture
Contemporary Northeast Africa Architectural Projects
Grand Egyptian Museum Cairo : Entry
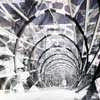
image from architect
Grand Egyptian Museum entry : Potiropoulos D+L Architects
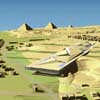
image from architect
Comments / photos for the Ta’et Nour Mixed-Use Development in Assiut design by Archilab, S+RK in Egypt, north east Africa, page welcome

