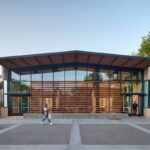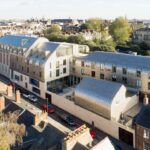National University of Ireland, Galway Building Project, New Irish Higher Education Property Image
National University of Ireland Architecture
Galway Engineering School design by RMJM Architects, UK
31 Jul 2007
National University of Ireland Galway – Building
National University of Ireland: Galway’s new engineering school
National University of Ireland Building
Design: RMJM Architects
National University of Ireland Galway
Leading British architectural practice RMJM is to design the National University of Ireland, Galway’s new 53 million euro (£36m) engineering school. The development recently got the go-ahead following an announcement by the Irish Government of a 1 billion euro investment programme for third-level institutions and is the University’s largest capital project to date.
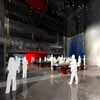
National University of Ireland Galway – interior image from RMJM
The new 14,000m2 building will unite the University’s five engineering departments. Civil, Electronic, Industrial, Engineering Hydrology and Mechanical & Biomedical Engineering. which are currently located at 13 different locations over the campus and beyond. The new development will house undergraduate and postgraduate facilities for nearly 1,500 students including engineering laboratories, research facilities, workshops, computer suites and lecture rooms.
Planning and Projects Officer at the University, Greg Power commented:
Locations for great works of public architecture are few and far between, and those in a position to commission such work have an enormous responsibility to make something truly significant. The University relishes the opportunity to work with architects of such stature as RMJM and Taylor Architects to create a fitting salute to the inspiring history of engineering in Galway.
The new facility will be a landmark building, respectful of its unique riverside setting on the main approach into Galway and one which will continue to inspire students in engineering for generations to come. It will copperfasten NUI, Galway as one of the leading international institutes for engineering sciences.
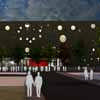
National University of Ireland Galway – exterior image from RMJM
RMJM teamed up with Taylor Architects, a 30-strong, leading firm of architects and interior designers based in County Mayo – to win the commission in March 2005.
It is RMJM’s second commission for the University in the last two years. In 2004, RMJM and Taylor Architects were appointed to design a new £5 million cultural hub for the NUI, Galway which will feature a series of informal social and specialist arts spaces allowing greater flexibility and experimentation between a broad range of film, music, drama and other creative arts activities.
RMJM Director in charge of the project, Gordon Hood said:
We are delighted that the project has secured the necessary funding and we can start designing and delivering a state-of-the-art facility for the engineers of the future. We are particularly pleased to be working with the University on this prestigious project on a wonderful waterfront site on the Campus. We believe that the opportunities to create a stimulating learning and research environment which adds value to the School of Engineering.s vision for the future are significant.
It is expected that 40% of the School of Engineering will be funded by central government with additional significant funds contributed by private donors and the
balance covered from the University.s own resources. The project was set in motion as soon as the funding announcement was made, and is scheduled for completion in 2009.
National University of Ireland Galway Engineering School images / information from RMJM 07.02.06
National University of Ireland architects : RMJM
Location: Dublin, Republic of Ireland
Dublin Architecture
St Patricks College Dublin
Design: RMJM
National Gallery Ireland : Benson & Forsyth Architects
Ireland building – Lewis Glucksman Gallery
Design: Grant Associates with Fletcher Priest Architects
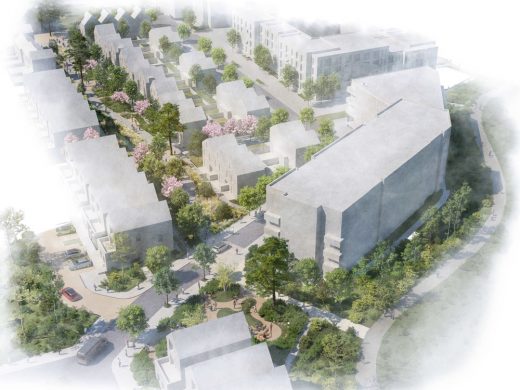
image Courtesy architecture office
Cherrywood Village Masterplan South Dublin
Design: ODOS Architects
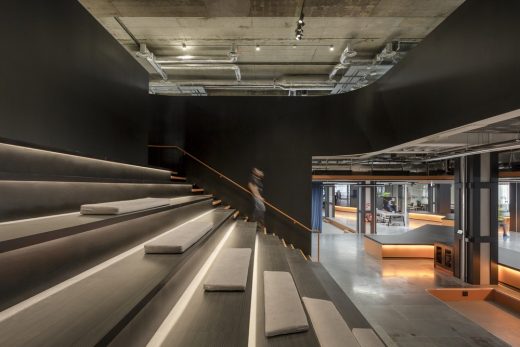
photograph : Ste Murray
Rothco Building
Buildings by RMJM
Buildings by RMJM Architects
Comments / photos for the National University of Ireland Architecture design by RMJM Architects page welcome


