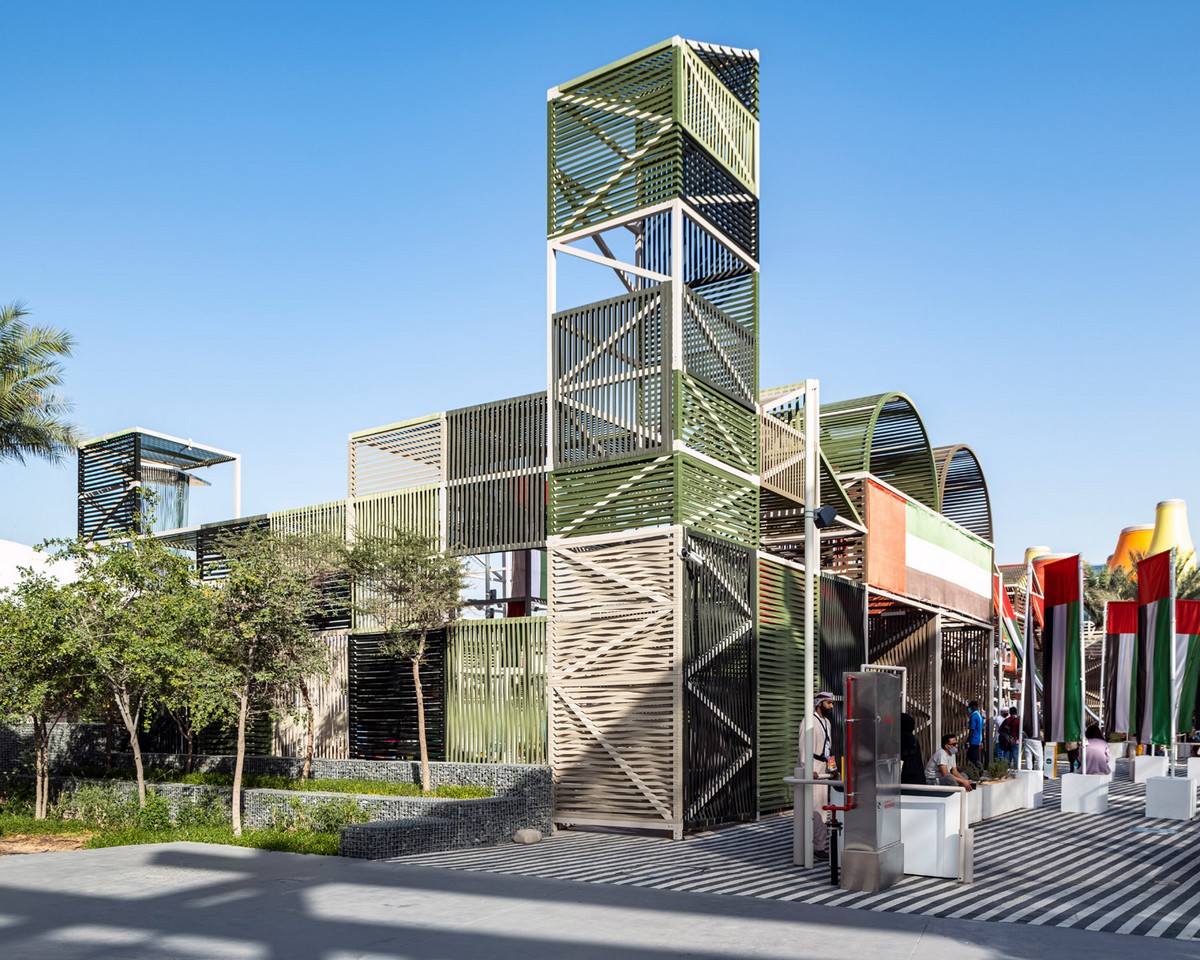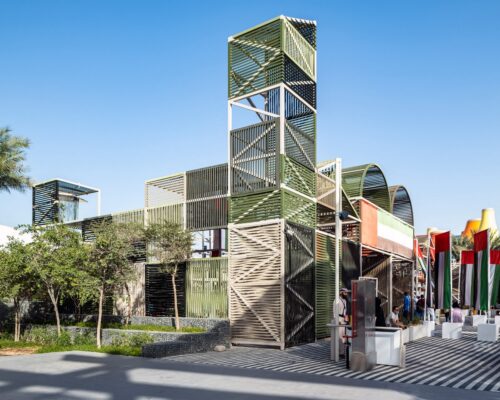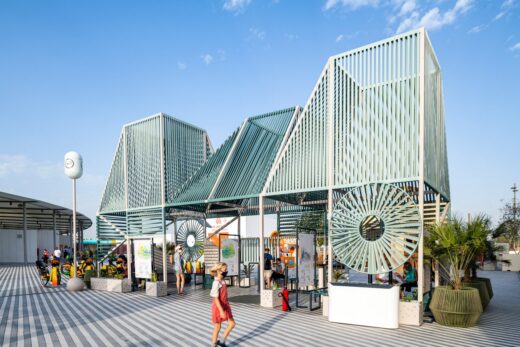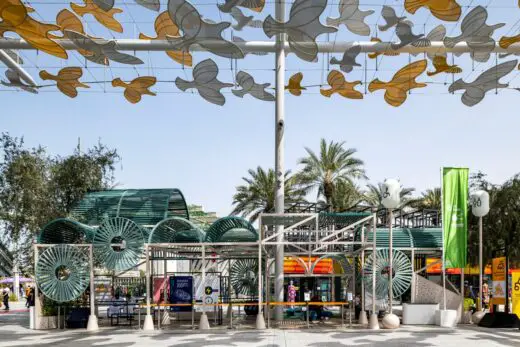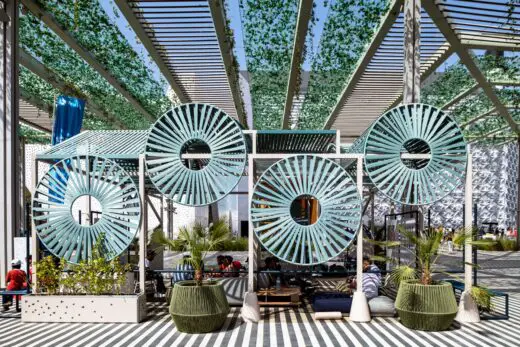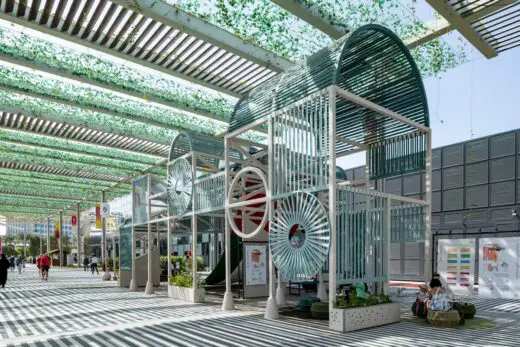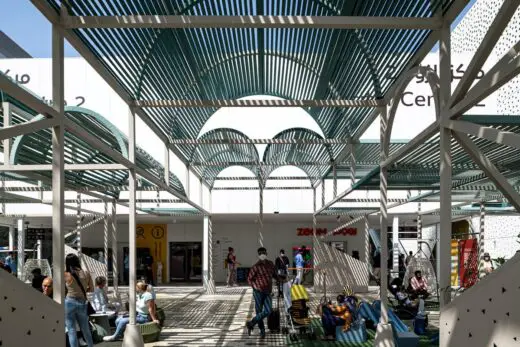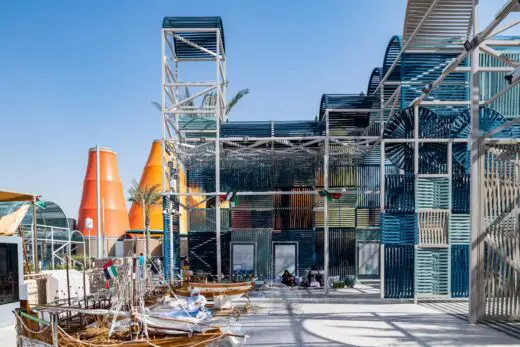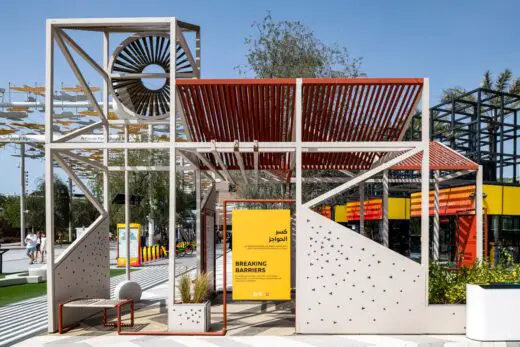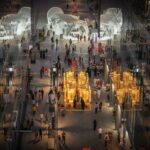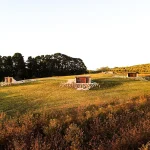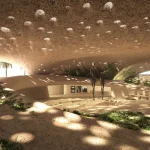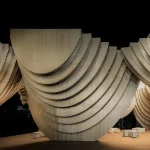Majlis + Sameem Expo 2020 Dubai, UAE Pavilion Building Photos, AGi architects structures, Architecture Design Photos
Majlis + Sameem for Expo 2020 Dubai pavilion, UAE
31 March 2022
Design: AGi architects
Location: Dubai, UAE
Photos by Iñigo Bujedo Aguirre
Majlis and the Sameem pavilion Expo 2020 Dubai
Project Description
Majlis for Expo 2020 Dubai by AGi architects are a set of urban living rooms conceived as human scale places. Given the immensity of the Expo site, in its relationship with users they aim to show hospitality as a symbol of the UAE character. More than 80 colored playful structures have formed a public network of socialization spaces throughout the exhibition area, ensuring the cohesion of the public space as a place for visitors to Expo 2020.
Based on this same concept design, a pavilion prototype called Sameem has also been developed. In it, visitors can discover the essence of the three different cultures present in the Emirates for millennia in their settlements on the coast, the mountains and the desert.
Majlis as an example of circular economy
Majlis represent Arab hospitality towards the rest of the world, but also their commitment to the Sustainable Development Goals (SDGs) and economic efficiency. They have been conceived as useful elements, easily transformable and transportable. They are designed so that, once Expo 2020 is over, Majlis serve as ambassadors of national values in other places, being an example of the circular economy concepts that have been the conceptual axes of the Expo 2020 proposal “Connecting Minds. Creating the Future”, and its sub-themes “Opportunity, Mobility and Sustainability”.
Majlis can assume this task because they are:
– removable: they have been conceived as dismountable system to be easily packed and transported.
– Light: Majlis structures are made of aluminum
– Self-supporting: the structures have their own foundations and rest on the ground, so no earthworks or excavations will be needed. They are ready for easy assembly and reuse.
– Adaptable to different uses: many of the Majlis designed for Expo 2020 Dubai can be easily reused to accommodate new functions, such as rest areas, learning areas, medical support facilities, etc.
– Climatic spaces: Majlis structures will be easily adaptable to the climatic conditions of their new destinations, using local knowledge of vernacular architecture adapted to their specific environments, in an appropriate, simple and economical way.
Majlis + Sameem for Expo 2020 Dubai – Building Information
Location: Dubai, UAE
Design: AGi Architects
Name: Majlis + Sameem for Expo 2020 Dubai
Type: Culture | 80 Majlis structures + Sameem pavilion
Location: Dubai
Date: 2021
Client: Expo 2020 Dubai
Cost: Confidential
Photography: Iñigo Bujedo Aguirre – Instagram: @ibujedoaguirre / Website: archive.inigobujedo.com
Team:
Main Architects: Nasser B. Abulhasan & Joaquín Pérez-Goicoechea
Design team: Lucía Azurmendi, Laura Guinea, Antonio Villodres, Javier del Pozo, Irene García, Marta Lozano, Pedro Moreno, Pablo López
Site supervision: Samer Mohammad
Supplier: Kettal
AGi architects
The international design firm AGi architects was founded by two architects educated at Harvard University, Joaquín Pérez-Goicoechea and Nasser B. Abulhasan.
With a prominent international character and a multidisciplinary focus, AGi architects offers a professional service emphasizing quality, creativity and exclusive design. AGi has a vision to create environments that create a lasting value for clients through distinctive and imaginative solutions. At present, the studio has offices in Kuwait and Madrid, with a team comprised of more than 50 professionals.
The studio’s architecture is based on four founding pillars: innovation, an inherent life component, ecological and social interventions and research. AGi architects provides comprehensive services in architecture, interior design and urban planning.
AGi architects has been recognized with more than 40 international awards such as: Lafarge Holcim Awards, WAF Awards, Middle East Architect Awards, MIPIM Architectural Review, Identity Design Awards and Cityscape Awards, amongst other prizes.
Company Address:
Spain:
Apolonio Morales 13, F
28036
Madrid
Spain
T. +34 91 591 9226
F. +34 91 591 9220
Kuwait:
Argan Business Park, Block C
Kuwait Free Trade Zone,
Shuwaikh (Block F25 – F41), P.O. Box 24066
Safat 13101
Kuwait
T. +965 2223 0109
F. +965 2223 0110
www.agi-architects.com
[email protected]
Majlis + Sameem pavilion for Expo 2020 Dubai building photos / information received 310322 from AGi architects
Location: Dubai, UAE
Dubai 2020 Expo Pavilions
Dubai Expo UK Pavilion
Design: Es Devlin
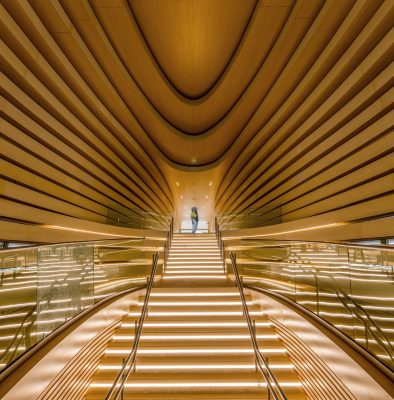
photo by Alin Constantin ; image courtesy of Es Devlin
Expo 2020 Dubai UK Pavilion Building
Singapore Pavilion At Expo 2020 Dubai
Design: WOHA
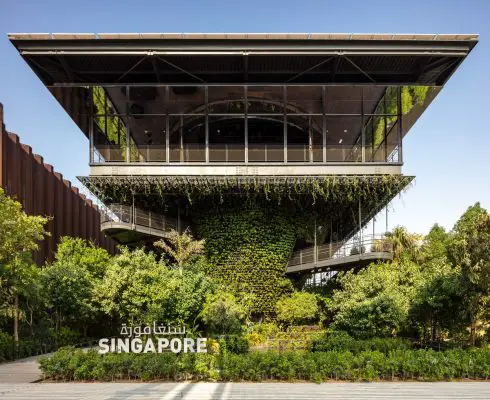
photo © Singapore Pavilion, Expo 2020 Dubai
Expo 2020 Dubai Singapore Pavilion Building
Sustainability Pavilion for Expo 2020 Dubai
Design: Grimshaw Architects
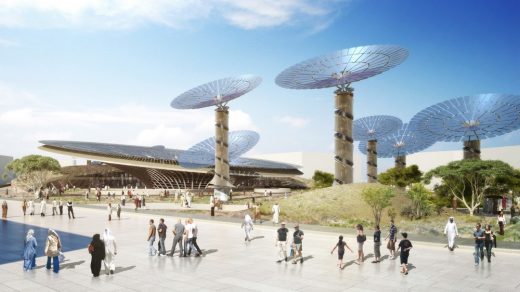
image courtesy of architects
Sustainability Pavilion for Expo 2020 Dubai
Dubai Expo Swedish Pavilion Building
Design: Alessandro Ripellino Architects, Studio Adrien Gardère and Luigi Pardo Architetti
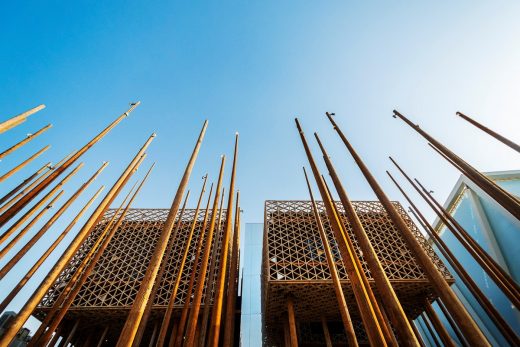
photo courtesy of Swedish government
Dubai Expo Swedish Pavilion Building
Dubai 2020 Expo Pavilions
Design: Santiago Calatrava, Foster + Partners, BIG and Grimshaw Architects
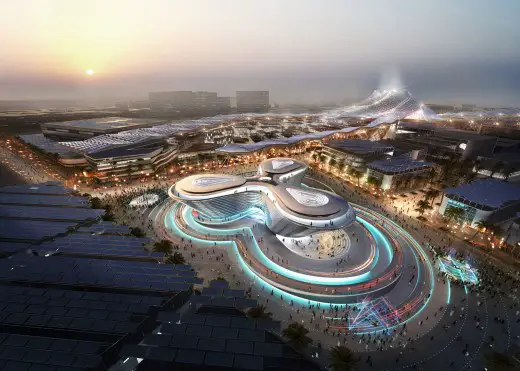
image courtesy of architects
Dubai 2020 Expo Pavilions
Dubai World Expo 2010 Masterplan
Design: HOK / Populous
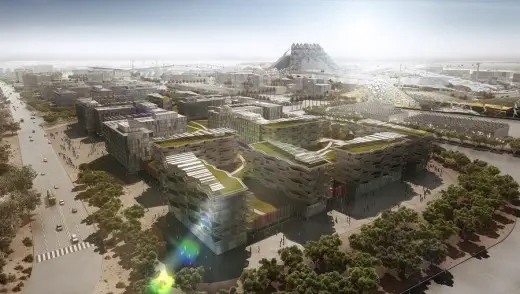
Dubai World Expo Masterplan
UAE Architecture
Hyperloop Pods and Portals
Design: BIG-Bjarke Ingels Group
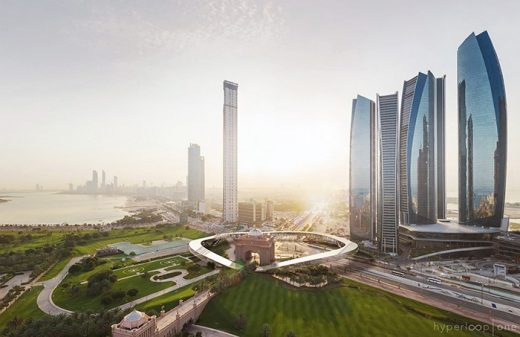
image from architects
Hyperloop Pods and Portals in Dubai
Architecture Tours Dubai by e-architect
Comments / photos for the Majlis + Sameem pavilion for Expo 2020 Dubai in UAE design by AGi Architects Office page welcome

