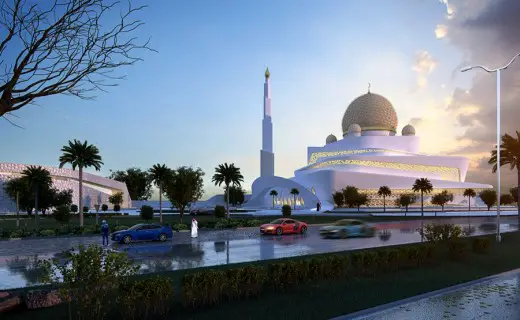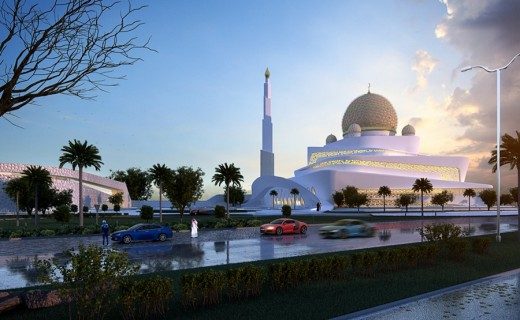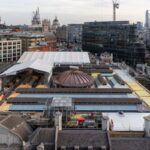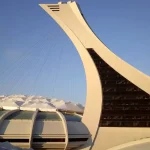Islamic Centre in Ras Al Kaimah, Dubai, RAK Architecture, Images, UAE Design Competition
Ras Al Kaimah Islamic Centre
Religious Building in Ras Al Khaimah (RAK) design by UPA Urbanism Planning Architecture
27 Oct 2014
Islamic Centre in Ras Al Kaimah
Location: Ras Al Khaimah (RAK) , United Arab Emirates
Design: UPA Urbanism Planning Architecture
Islamic Centre in Ras Al Kaimah
The Ministry of Public Works of UAE has invited selected consultants for Ras Al Khaimah Islamic Center Architectural competition. Ras Al Khaimah is considered the state Mosque of the Emirates.
The project brief is based on main Mosque for 28,000 prayers in addition to many functions to compliment and support the center, which comprise Islamic Cultural Center with library and galleries, outdoor areas for prayers, in addition to Commercial Center and other facilities. This is supported by underground parking, Administration areas and service blocks.
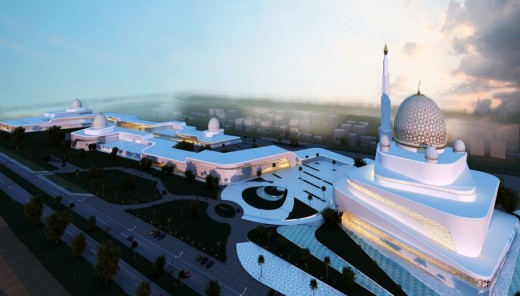
The concept is based on the main message of Islam for the journey and knowledge, to be conveyed for the future generations. This was the inspiration for design into a very modern shape showing the journey in the dynamic movement between all components of the project leading to the focus element of the project: the Mosque.
This utilizing the traditional features Islamic architecture within the modern forms, allow to explain in the best possible way the direction for conveying Islam to the future.
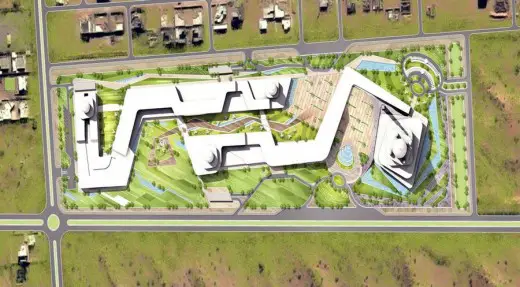
UPA Urbanism Planning Architecture
Islamic Centre in Ras Al Kaimah images / information from UPA Urbanism Planning Architecture
Location: Ras Al Khaimah (RAK), United Arab Emirates – the Middle East, western Asia
Architecture in Dubai
Contemporary Architecture in Dubai
Ladybird Early Learning Centre, 12 Street 26, Jumeirah Village South,
Design: Godwin Austen Johnson Architects – GAJ
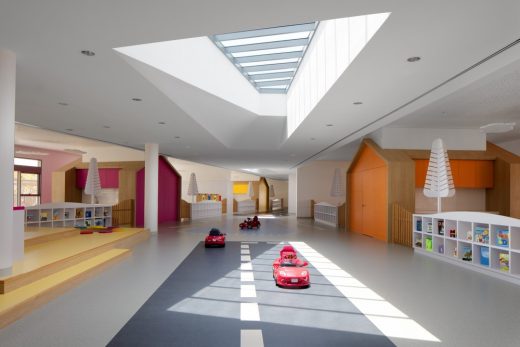
image courtesy of architects
Ladybird Early Learning Centre
Architects: Populous
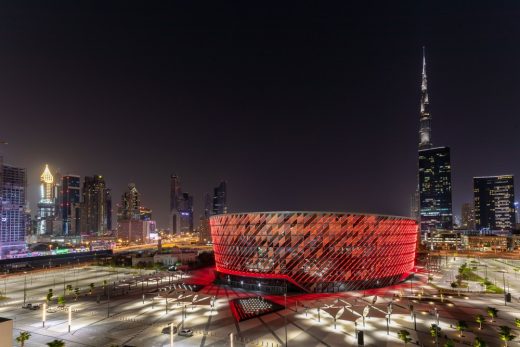
photo courtesy of architects
Coca-Cola Arena
Global architecture firm Populous celebrates its first arena concept design in the Middle East. With a capacity of 17,000, the arena becomes the largest multi-purpose indoor arena in the region and, by incorporating climate control throughout the building.
Jumeirah Emirates Towers
Design: Norr Group – Hazel Wong
Jumeirah Emirates Towers Buildings
Jumeirah Beach Hotel
Architects: Atkins
Jumeirah Beach Hotel Building
Burj al Arab
Design: Atkins
Burj al Arab Hotel
Comments / photos for Islamic Centre in Ras Al Kaimah page welcome

