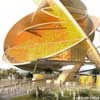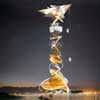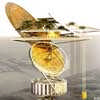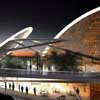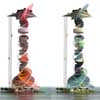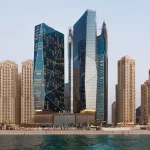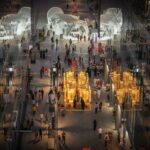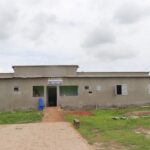Gypsum Flower Dubai, Building, Thyssenkrupp Elevator Competition, Image, Architect
Gypsum Flower, Dubai
Thyssenkrupp Elevator Contest, UAE – entry by Design Crew for Architecture
15 May 2009
Gypsum Flower Dubai
Competition May 2009
Place: Dubaï, United Arab Emirates.
Program: tall emblem structure including children library, conference rooms,
panoramic restaurant and car park.
Client: Thyssenkrupp Elevator.
Team: Design Crew for Architecture feat. Clémentine Martin architect.
Renderings: Romain Ghomari.
GYPSUM FLOWER – TALL EMBLEM STRUCTURE IN ZA’ABEEL PARK
A gypsum flower in the city: this is the image of the tall emblem structure we propose for Dubai. It is the victorious symbol of a desert, conquered and domesticated, regenerated in this modern city through the tower that we propose.
This emblematic shape, made of sands and winds by extreme climatic conditions, is also representative of the new architectural stakes: more than an esthetic design, it is a sustainable concept that uses renewable energy.
“Petals” of the tower are solar panels made to transform rays of light into energy. As a flower, the organic geometry grows up to reach the sky and disappear during the night among heavenly stars.
An emblem
This high edifice is symbolic by different ways:
– Coming from the desert: it is the representation of Dubai, a City built in the desert.
– Its geometrical construction reminds the background of Arabic civilization.
– It is a sustainable building that produces recycled energy.
Structure and geometry
The tower is a structure of 170 m high and 70 m on its largest part built in steel. The primary structure is made of a metallic pipes framework, a three-dimensional mesh automatically braced.
This primitive structure is the first geometry, which gives directions to the general shape. As the molecular crystal geometry, simple connections between elements give a complex form after ramification.
This structure shows the orientation of the solar lenses that are mounted on it; those ones are dressed with photovoltaic cells and mirrors.
Functions
The tower can be divided in three parts:
– On the bottom, the entrance, the conference centre and a library dedicated to the children.
– On the central part not accessible to visitors, lenses are covered by photovoltaic cells in order to produce energy. In the very middle of the tower in its thinner part a wind turbine takes place.
– On the top lodge, a panoramic bar-restaurant and an exterior deck with panoramic view.
The visitors access to the tower by a large circular plaza on its base shadowed under the tower.
Monumental mechanicals stairs lead to the concourse hall on the second level where a multi purpose conference room is implemented.
On the third level is situated the library where reading rooms are over hanged below the lake of Za’ abeel park.
Three cabins, half an elevator, half a cable car, are connected to the upper level. Deported compared to the gravity centre of the tower, this new type of transportation has its own structure: a network of flexible cables where counterweight and draught are hung.
Glass cabins are moving along the tower in order that the visitors can enjoy both views: the panorama and the structure of the tower dedicated to the production of energy.
Photovoltaic lenses are fixed on the structure along the bracing columns, which have a slope; those lenses are combined in different angles as the tower is increasing. The surface of lenses is made of photovoltaic cells and mirrors. Reflection and diffraction by different inclinations permits to optimize the solar rays back.
This accumulation of lenses ends by a large quantilever platform. This is the principal deck made by several mezzanines where restaurant, bar, living room, and observatory room take place.
Location: Dubai, UAE, Persian Gulf, the Middle East
Dubai Architecture
Contemporary Architecture in UAE – architectural selection below:
ThyssenKrupp Elevator Architecture Award
Comments / photos for the Gypsum Flower – Thyssenkrupp Elevator Competition Architecture page welcome

