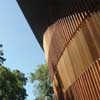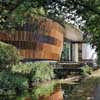Theatre Design Competition Anthony Hopkins Centre, Welsh Architecture Contest
Theatre Design Competition, Cardiff
RWCM&D Architecture Contest, Wales: Royal Welsh College of Music & Drama
6 Mar 2013
Theatre Design Competition
Temporal & Sustainable Theatre Space Competition, Wales, UK
15 Mar 2013 midnight – submission deadline
Online application is now open to design a temporal sustainable theatre:
The winning design will be built for the World Stage Design festival 2013
Could You Design a Sustainable Theatre?
Royal Welsh College of Music & Drama:

photo © BFLS
World Stage Design 2013 is a celebration of international performance design from the world of theatre, opera and dance. The event will take place in Cardiff, UK in September 2013, hosted by the Royal Welsh College of Music & Drama and includes an international design exhibition, a festival of performance, a series of presentations, seminars and workshops and a programme of events exploring sustainability in creative practice, including a competition to design a temporal sustainable theatre space. Online application is now open for the competition to design a temporal sustainable theatre, the winning entry to be built in Cardiff, and used as a performance venue as part of the World Stage Design 2013 festival.
This competition is open to emerging practitioners, professionals and students from across all related disciplines; theatre architects, technicians and scenographers should all see this as an opportunity to develop and apply their practice. Collaborative proposals are also welcome.
The theatre will be built in the courtyard of the Anthony Hopkins Centre (adjacent to Cardiff castle) and must seat between 100 and 150 people. The structure must be weather and sound-proof and be designed using either existing and readily available building components or alternative sustainable elements. Full entry details and online application is available on the website http://www.wsd2013.com/competition/
All design entries will be exhibited on the WSD2013 online gallery, the best ten designs will be exhibited in Cardiff and the winning design will be built and performed in for the duration of the festival.
Deadlines:
Online application is now open. Digital submissions must be received by midnight on March 15 2013
Contact details:
Online application: http://www.wsd2013.com/competition/
email: [email protected]
WSD2013 is hosted by the Royal College of Music & Drama and is supported by the Welsh Government, OISTAT, the Ministry of Culture Taiwan, & the Society of British Theatre Designers.
Previous information:
16 Apr 2012
Cardiff Theatre Design Competition
Temporal & Sustainable Theatre Space Competition, Cardiff, Wales, UK
Temporal &sustainable Theatre Design Competition
As A Part Of World Stage Design 2013 We Offer A Unique Opportunity To Design A Temporary Alternative Sustainable Performance/presentation Venue.
The competition is open to students from across OISTAT disciplines. Theatre Architects, Technicians and Scenographers should all see this as an opportunity to apply their practice.
The competition is not limited to individual submission but welcomes collaborative practitioners.
The competition is open to entries from students and young professionals graduating between 2010 and 2014.
Entry Fee
There will be an entry fee to cover cost of digital exhibits and final exhibition stands. We will publish the entry fee at the end of March 2012.
Competition Brief
Alongside the Royal Welsh College of Music & Drama’s state-of-the-art new performance venues and facilities, sits the Anthony Hopkins Centre.
This 19th century building was originally the stable mews for Cardiff Castle. In the late 1990’s Former student of the College and internationally acclaimed actor Anthony Hopkins provided funding to develop the stable mews into a rehearsal and performance facility to enhance the provision at the College. The Anthony Hopkins Centre is built around a courtyard which in 2013 will be the site for World Stage Designs temporary sustainable theatre space.
Inspired by the Cardboard Box theatre built for the PQ Scenofest in 2007, we are looking for entries to design a theatre space to be built from low resource materials, considering sustainability and the environment.
– The Theatre Should Consider the dynamics of the site, the orientation, atmosphere and associations; the relationship with surrounding spaces and buildings, the views, transitions, boundaries and the quality of light and acoustics.
– The theatre should seat an audience of 100 to 150. The theatre will be used both for performances and formal presentations
– The theatre will have access to toilet, shower and dressing room facilities in the AHC building.
– The theatre should be designed to be built without manufacturing any of the structure, using either existing and READILY available building components or alternative sustainable elements.
– This is not an open air theatre, and as such will need to be both weather and soundproof.
– The Theatre will at times need to be able to provide Blackout to allow theatre lighting; this does not exclude the use of natural light as a feature of the design.
– There should be consideration for the use of sustainable power sources.
– The Theatre is a temporary installation – it should be designed to be structurally self-supporting and should consider ease and speed of construction.
– The cost of the construction, internal and external finish of the theatre must not exceed £20,000.00 (convert currency online).
Design entries to be sent as digital submissions.
Initial Competition Entry Submissions will be digital only. Hard copies will not be eligible. Participants must submit their projects by sending not more than 6 files – boards, altogether not exceeding 60MB, following the regulations:
– Mandatory graphic materials of every entry must include the following: Situation plan (Scale 1:500 / 1:250); Plan layout of all floors (Scale 1:200 / 1:100); Minimum of two characteristic cross-sections (Scale 1:200 / 1:100); All elevations (Scale 1:200 / 1:100); Characteristic details (Scale 1:25 / 1:10); 3D models / maquette and photo-montages of the design (using given photographs);
– All text parts must be included in the design of the board. No additional files will be accepted;
– The format of the board used for presentation of each entry should be 50cm x 70cm in size and landscape (horizontal) oriented;
– The resolution of the board must be minimum 150dpi and not exceed 300dpi. Format of the board must be .pdf or .tiff.
All entries will be presented as an online Exhibition, with the short listed final 10 to be exhibited in Cardiff and the winning design to be built and used for WSD2013.
A sketch up model of the Anthony Hopkins Centre is available from the Google sketch up 3D warehouse.
For dwg plans and all enquiries please email: [email protected]
Royal Welsh College of Music & Drama

photo : Joe Clark
Location: The Castle Grounds, Cathays Park, Cardiff, South Glamorgan, CF10 3ER, Wales, UK
Cardiff Buildings – Selection
UWIC School of Management
Austin-Smith:Lord LLP

photo © Morley von Sternberg
UWIC School of Management
Cardiff Library Building
BDP Architects

photo : David Barbour / BDP
Cardiff Library Building
National Assembly for Wales
Richard Rogers Partnership

photo : Katsuisha Kida © The Photographer
National Assembly for Wales
The Parc Hotel
Rolfe Judd
The Parc Hotel Cardiff
Welsh Architecture – Selection
Merthyr Learning Quarter, southeast Wales
RMJM architects
Welsh Further Education College
University of Wales, Newport – City Campus, Newport, southeast Wales
BDP
Newport City Campus
Comments / photos for the Temporal & Sustainable Theatre Space Competition page welcome




