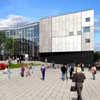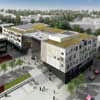Newcastle University SAgE Building, Design Competition England, Tender Submission
Newcastle University Design Competition
RIBA Architecture Contest : Expressions of Interest – Science Central
4 Sep 2013
Newcastle University Building Competition
Design Team sought for: proposed new SAgE Building, Science Central, Newcastle University
RIBA Competitions is pleased to announce the launch of an invited design competition and tender submission on behalf of Newcastle University. Expressions of Interest are sought from multi-disciplinary, architect-led teams based within the European Union with a track record and exceptional design skills in the environment of urban sustainability for a major new university building on Science Central.
Science Central (www.newcastlesciencecentral.com) is a joint initiative by Newcastle University and Newcastle City Council to provide the framework for a new 24-acre urban quarter in the centre of Newcastle. Science Central will be an exemplar in sustainable urban development and attract leading edge scientific organisations to a mixed new community encompassing a variety of educational, business and residential uses. A first phase of enabling, infrastructure and public realm works is already underway, as is construction of the first new building on the site.
Newcastle College Campus – shown as context only, no direct connection:

image from architect
The proposed new ‘SAgE’ (Faculty of Science, Agriculture and Engineering) building will be a circa 10,000 sq.m flagship development for Newcastle University and the second to be built on Science Central. The vision is to provide a unique environment in which internationally renowned scientists will work in an interdisciplinary manner with cutting edge facilities and expert practioners to discover and demonstrate solutions to the most important global sustainability challenges.
The Science Central project has three interlinked underpinning Research, Teaching and Engagement strands, namely Urbanism, Sustainability and Digital Economy. These three strands underpin the design of the spaces which will provide an interdisciplinary but still coherent environment for the academics, students and practioners who will work there.
A distinct and recognisable identity is envisaged for the new SAgE building to reflect the core theme of digitally enabled sustainable urban environments, and whose design will need to be capable of maintaining this message into the foreseeable future. The new facility will be the physical embodiment of world-leading sustainability research and indeed the building could become a laboratory test-bed in its own right, with the possible incorporation and long-term monitoring of different building systems and materials.
Following the pre-qualification phase, 5 architect-led teams (to also include a Building Services Designer, Structural Engineer and Landscape Architect) will be invited to submit a tender return and design concepts outlining the proposed architectural, building services and structural approach. Each short-listed team will receive an honorarium of £5,000 (+VAT) which will be paid following submission and presentation of Stage 2 design proposals at a clarification interview.
Newcastle College Building – shown as context only, no direct connection:

image from architect
A Preliminary Briefing Paper giving further details about the project and the pre-qualification process is available from Newcastle’s University’s e-tendering system via: www.ncl-tenders.co.uk/suppliers reference NU/0851 and relates to the University’s Contract Notice published under OJEU Ref: 2013-OJS171-296414. Please visit www.architecture.com/competitions and follow the link to Live Competitions to obtain the Unique Registration Number that must accompany the return – the deadline for submissions is 12.00 noon (BST) on Thursday 10 October 2013.
Newcastle University Building Contest images / information from RIBA Competitions
Further key facts about Newcastle University, its students and staff, faculties, governance and operation can be found at www.ncl.ac.uk.
Please visit www.newcastlesciencecentral.com for further information about Newcastle’s new 24-acre urban quarter.
Location: Devonshire Terrace, Newcastle upon Tyne, NE1 7RU, England, UK
Architecture in England
Contemporary Architecture in England
Sixth Form Academy
Design: RMJM Architects
Newcastle Sixth Form Academy
Music, Performing Arts & Media Centre
Design: RMJM Architects
Newcastle College
Northumbria University Building
University Building Developments
RIBA Architecture Competitions
Recent RIBA Architecture Competitions
Rochdale Town Centre Design Competition
Salford Bridge Design Competition
Missing Link Architecture Competition
Oriel College Design Competition
Comments / photos for the Newcastle University SAgE Building page welcome


