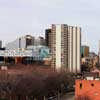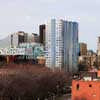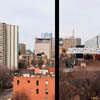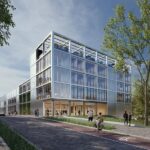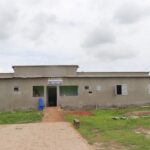Building Reskinning Competition News, Environmental Architecture, Eco Design Contest Deadline
Building Reskinning Competition News
Architecture Contest News – increasing energy efficiency and reducing environmental impact
Re-Skinning Competition – 2010 Contest Information
Building Reskinning Competition 2009
The purpose is to advance the state-of-the-art in building retrofitting technologies. The task of re-skinning existing infrastructure to increase energy efficiency and reduce environmental impact is a timely and urgent challenge. It is also one of the most exciting opportunities for technological collaboration on a global level.
Images by Edward Burtynsky, Canadian Photographer, artist and environmentalist
Building Re-Skinning Competition Dates:
The Competition Timeline:
11-12 May 2009: Competition launches
1 Sep 2009: Deadline for submission of designs
30 Sep 2009: Judging completed, 5 finalists selected
31 Mar 2011: Finalist project construction completed
31 Mar 2014: Energy monitoring completed, Z-Prize winner announced.
The Competition Criteria:
– aesthetics
– energy efficiency
– smart technology
– return on investment
– potential as a solution for large numbers of buildings
The Z-Prize:
The winning 5 entries will be monitored for a period of 3 years after completion of the retrofit to examine and compare how they actually perform in practice. The Z-Prize will be given to the building that has most reduced the energy per square foot, averaged over the 3 years of monitoring. We hope to make the Z-Prize, the largest prize in the world for Architecture so as to encourage high quality worldwide participation.
Websites:
http://communities.zerofootprint.net/building-re-skinning-competition/
Tweets by zerofootprint
Architecture Design
Contemporary Building Designs – recent architectural selection from e-architect below:
Building Competitions : Archive
Zerofootprint
Zerofootprint is a socially responsible enterprise whose mission is to apply technology, design and risk management to the massive reduction of our environmental footprint. We operate both in the for-profit and charitable domains through two entities, Zerofootprint Software and Zerofootprint Foundation using shared technology.
Housing Expansion Prototype, Temixco, Morelos, Mexico
Architects: ANTNA – Diego Rivero Borrell, Santiago Arroyo
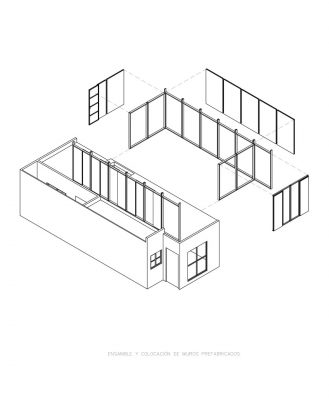
photograph : Jaime Navarro
Housing Expansion Prototype in Temixco
The Scalpel, City of London, UK
Design: Kohn Pederson Fox – KPF
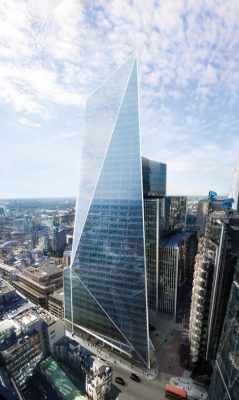
image courtesy of the architects
The Scalpel London Skyscraper Building
Comments / photos for the Building Reskinning Competition News – Architecture contest page welcome.

