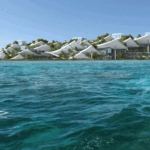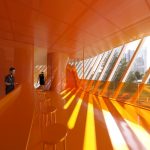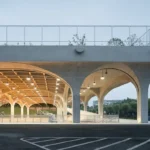Tianjin Tuanbo International Tennis Center, Chinese Sports Building, Architecture, Design
Tianjin Tuanbo Tennis Center
Sports Development in China – design by KDG group, INC
23 Oct 2012
Tianjin Tuanbo International Tennis Center
Architect: KDG group, INC
Kalarch Designs Tianjin Tuanbo Tennis Center
Kalarch Design Group (KDG) won the commission to design Tianjin Tuanbo International Tennis Center as a result of an invited international design competition in 2008. KDG won the commission after being awarded first prize, emerging from a field of five competitors.
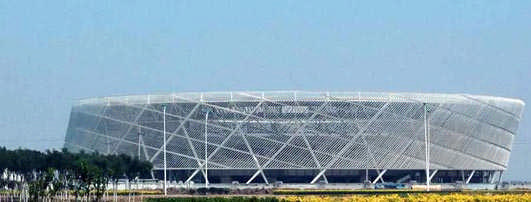
image : Kalach Design Group (KDG)
The Tennis Center is located in Tuanbo New Town, an AECOM planned new community south of downtown Tianjin. The new town promotes healthy life style by providing a live/work balance, a variety of sports amenities and an eco friendly environment. Tennis Center is part of Phase One for the New Town. It is scheduled for completion by the end of 2012, in time for 2013 East Asian Games hosted by Tianjin. The Tennis Center includes three main facilities: the Center Court, Court No. One and the Tennis Club. There are also eighteen practice courts. The Center has the capacity to host major professional events. In an effort to promote financial sustainability, the venue will be used as training and leisure facilities after and between competitions.
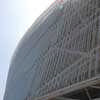
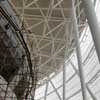
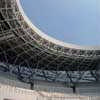
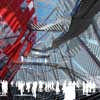
images : Kalach Design Group (KDG)
The three main buildings are conceived as identical objects, generic cup-shaped inner cores with tilted outer shells. The concrete inner cores are simple and efficient, while louvered outer shells, due to its material and shape, providing an ever-changing facade. The grounds are generously landscaped, providing an open and welcoming environment for the Center. While major events not in session, the grounds will serve as a tennis themed urban park, serving communities in Tuanbo.
CCDI Beijing served as executive architect for this project.
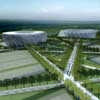
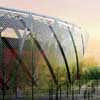
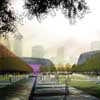
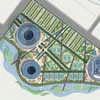
images : Kalach Design Group (KDG)
Tianjin Tuanbo Tennis Center China – Building Information
Architect: KDG Group, INC – Kalarch Shanghai
Location: China
Tianjin Tuanbo Tennis Center images / information from KDG group, INC
Location: Tianjin, China
Architecture in China
China Architecture Designs – chronological list
Chinese Architect – Design Practice Listings
Beijing Architecture Walking Tours
Another Tianjin development design by KDG group, INC on e-architect:
Tianjin Binhai library facade
KDG group, INC
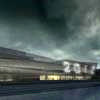
image from architects
Tianjin Library Facade
Proposal for redefine the appearance of the Tianjin Binhai library, existing four-story building situated on the bank of a river. The building is the center for this new development area, and the landmark for the waterfront walk.
Tianjin Buildings – Selection
Tianjin West Railway Station
von Gerkan, Marg and Partners Architects (gmp)
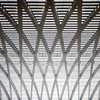
photo © Christian Gahl
Tianjin West Railway Station
Tianjin R&F Guangdong Tower
Goettsch Partners
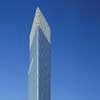
image from architect
Tianjin R&F Guangdong Tower
Pan Long Gu Valley Conference and Exhibition Centre, Ji County
Atelier 11
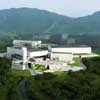
image from architect
Tianjin Building
Vantone Center
AS+GG
Vantone Center
Chinese Buildings – Selection:
Comments / photos for the Tianjin Tuanbo Tennis Center page welcome

