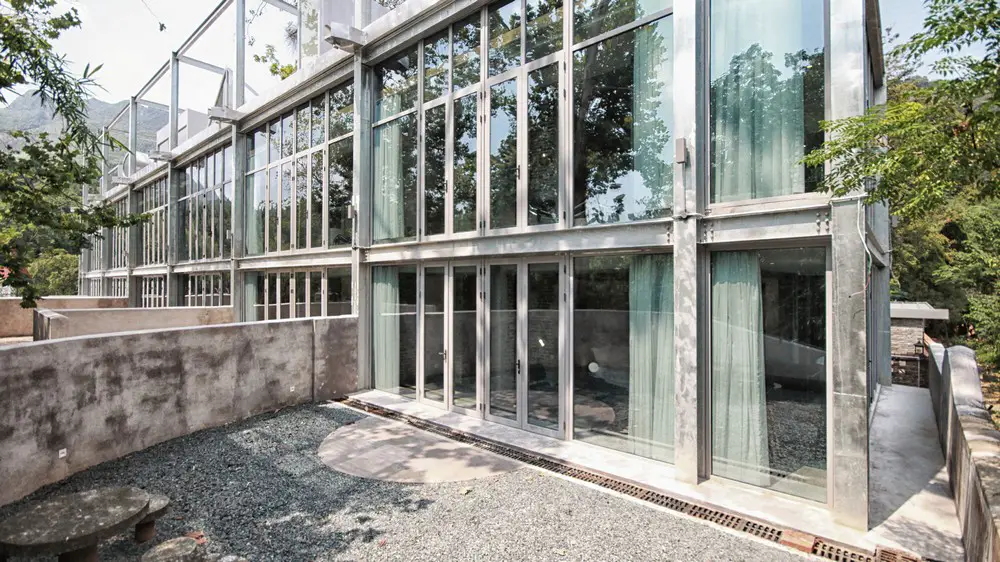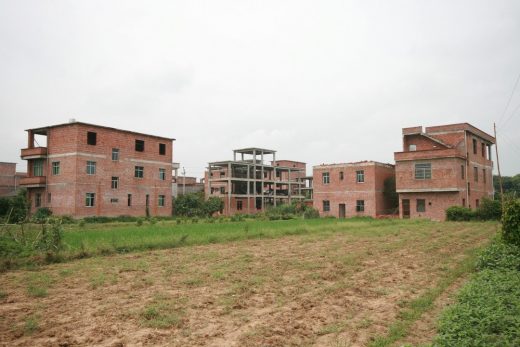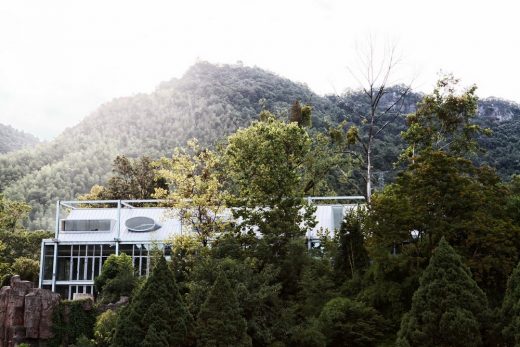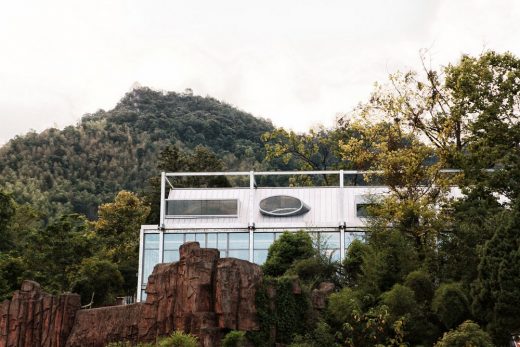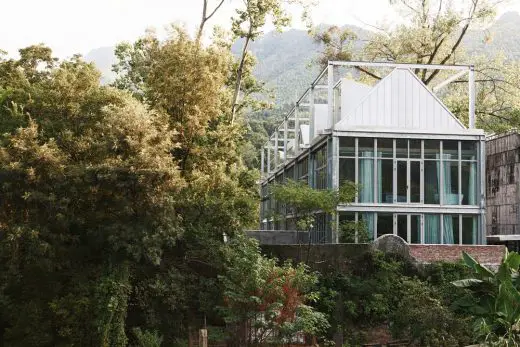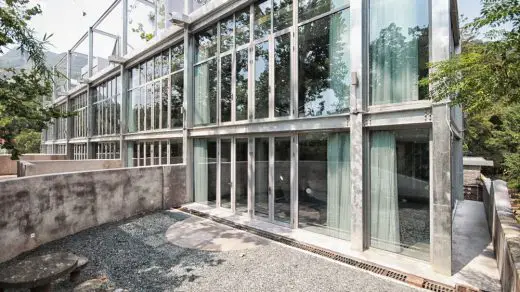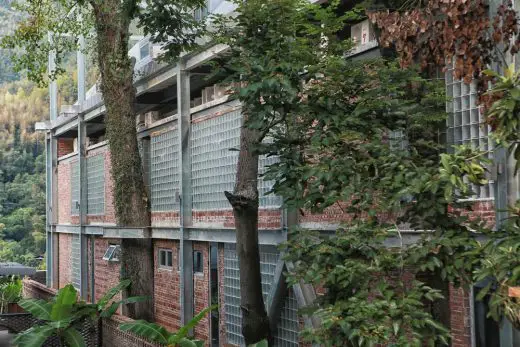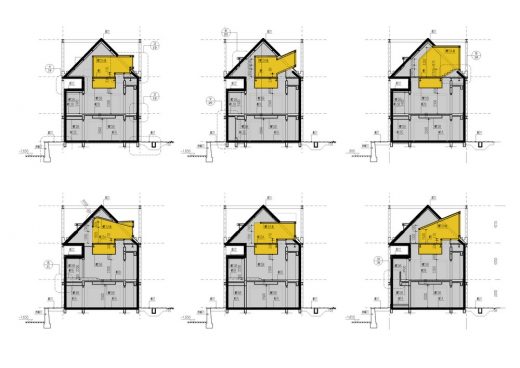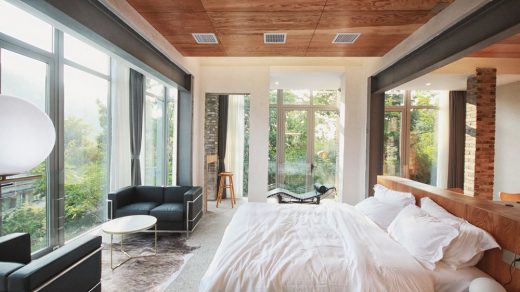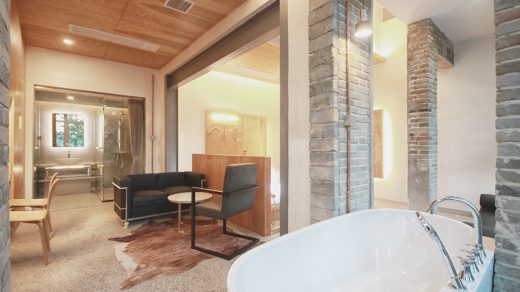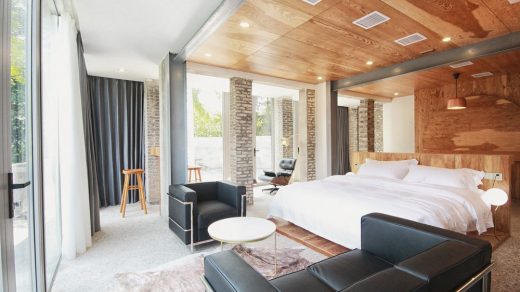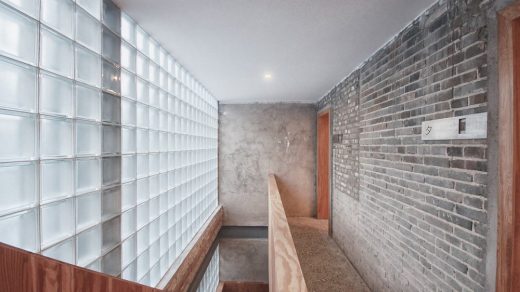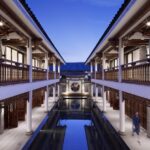Ten Times Hotel Ganzhou City, Jiangxi Province Architecture, Chinese Abandoned Factory Images
Ten Times Hotel, Ganzhou City
30 Oct 2020
Ten Times Hotel in Shangyou County, Ganzhou City
Design: MONOLITH ARCHITECTS
Location: Shangyou County, Ganzhou City, Jiangxi Province, China
Practical ‘Brutalism’ in Reconstruction of Abandoned Factories in Rural China
Photos ©️ Lei Mao
Originally to be the dormitory building of Shangyou River Hydropower Station in Shangyou County, Ganzhou City, Jiangxi Province, the site is close to Yangming Lake Scenic Area which has beautiful natural scenery and is about 40-50 minutes’ drive distance from downtown Ganzhou. Following the redevelopment scheme of the hydropower station, the original office buildings and dormitories which were in vacant since 2000 are included in an updated tourism development plan of Ganzhou City and the site is transformed into a tourists’ homestay place.
The design of Ten Times Hotel provides a unique transformation strategy for the original old dormitory building. It establishes an external steel frame as the basic structure of the overall building, which sets up a new facade system for the old building, as well as provides structural support for the new roof attic and a new logistics traffic space.
The design retains basic shape and volume of the original building. New glass facade reshapes the overall image of the building, and also turns the semi-outdoor corridor space into a part of the indoors, enriching the internal and external space relationship. Most importantly, it makes the indoor space brighter with more sun lights. The exterior walls of 12 original small rooms (15m2 each room) which was arranged in a straight line are partially opened and these rooms are transformed into open and comfortable guest rooms that are immersed with surrounding environment.
The design focuses on the site status and construction process. In practical level, Chinese rural architecture design and construction are more likely dominated by cost control and based on regional craftsmanship. In the process, value of a space design is reflected to the greatest extent through a very simple however useful design language. The most widely used materials in rural architecture, such as steel structure, broken aluminum glass windows, brick and concrete, and plywood, have become unique symbols of rural architecture.
The design scheme shows its practical flexibility. In the face of uncertain investment plans, the design interlinks the initial partial development, the later overall development, and possible future overall transformation plan. The main structure of the building is inclusive, and different parts show their own independences in functional line, which provides the possibility for development behavior at different stages. The building has three relatively independent entrances and vertical traffic lines: the largest central entrance hall is connected to the four guest rooms upstairs, and two three-bedroom and one-hall groups with independent vertical traffic lines are sitting in each side. Each one is quite managed independently.
New glass facade reshapes the overall image of the building, turns the semi-outdoor corridor space into a part of the indoors.
People are closely connected with nature in this place. The original three big trees have been preserved and become part of the building in terms of facade and plan structure. French windows and the attics suspended in the air. People living here are so easily enter into the external environment getting along with the natural elements.
In such a quiet and natural environment in the countryside, Ten Times Hotel provides a localized, leisurely and peaceful way of living. More importantly, it adapts to the project’s financial situation in the real world and integrates the site into the local environment with ‘brutalism’ and free from exquisite design languages, to meet site’s current functional needs.
Ten Times Hotel, Jiangxi Province, China – Building Information
Name: Ten Times Hotel
Location: Shangyou County, Ganzhou City, Jiangxi Province
Area: 1,055m2
Completion: 2019-2020
Design firm: MONOLITH ARCHITECTS
Client: Ten Times Hotel
Collaborator: Wenlei Hu
Photographer: Lei Mao
拾间宿
实用粗野主义的中国乡村废弃厂区改造实践
项目原身为江西省赣州市上犹县的上犹江水电站宿舍楼,紧邻阳明湖景区,自然风光优美,距离赣州市区约40-50分钟的车程。随着水电站的重新发展定位,在2000年前后开始逐渐空置的原有办公楼和宿舍楼被纳入到赣州市新的旅游发展规划,旧厂区将被开发改造为民宿小镇。
拾间宿的设计改造为原有的旧厂房宿舍楼提供了独特的改造策略,它运用一个全新的外置钢结构框架作为整体建筑的基础结构,为原来的旧建筑提供新的立面、并为新的屋顶阁楼以及增加的交通后勤空间提供结构支撑。设计保留了原有建筑的基本形态和体量,全新的玻璃外立面重塑了建筑的整体形象,也将原本属于半室外的走廊空间变成了室内房间的一部分,丰富了空间的内外关系,使室内空间的景观和采光效果获得极大的提升。一字型排布的12间面积仅有15平米小房间的外墙得以局部打开,转换成为能够与周边环境融为一体的开放舒适的客房。
设计切实着眼于实际的实施建造过程。中国乡村建筑更多地呈现出以成本控制为主导、以地域性的工艺水平为基础的风格,通过极为简单的设计语言最大程度地体现空间的价值。钢结构、断桥铝玻璃窗、砖和混凝土、胶合板等这些乡村建筑中最广泛应用的材料本身即成为乡村建筑的独特符号。
设计方案展示出灵活性。面对不确定的投资计划,设计制定出初期的局部开发与后期的整体开发以及未来可能的整体性改造相互贯通的设计方案。建筑主体结构具有包容性、不同部分在功能流线上具备独立性,为不同阶段的开发行为提供可能。建筑拥有三个相对独立的入口和竖向交通流线:最大的中央入口大厅通过楼梯连接着楼上的四间客房,而两侧各有一个具有独立竖向流线和大厅的三室一厅组团,任意一个组团都具备独立运营的可能。
在这里,人们可以很轻松的与自然共处。场地原有的三棵大树获得了保留,并在立面和平面结构上成为了建筑的一部分。可以整扇开启的窗子以及悬浮于空间中的阁楼,增强了居住者与外部环境的连接和相处。在这样一处乡村静谧的自然环境中,拾间宿提供了一种地域化、悠闲而平静的居住方式。更重要的是,它适应项目的实际情况,以一种本土化、“粗野的”、脱离精致的设计语言使场地融入当地环境,同时满足其现阶段的功能需要。
项目信息
名称:拾间宿
地址:江西省赣州市上犹县陡水镇老电厂内
面积:1055平方米
建成时间:2019-2020
设计方:方石建筑
业主:拾间宿
合作方:胡闻雷
摄影师:毛磊
Ten Times Hotel, Jiangxi Province images / information received 301020
Location: Jinghong City, Xishuangbanna, Yunnan Province, China
Chinese Hotel Designs
Contemporary Hotel Architecture in China
Oxyrest Villa, Jinghong City, Xishuangbanna, Yunnan Province, China
Design: Zhang Can and Li Wengting
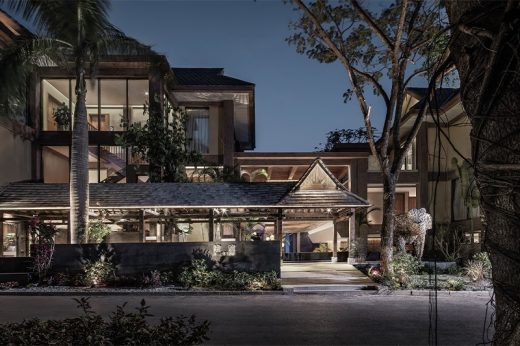
photograph : Wang Ting
Oxyrest Villa, Xishuangbanna Hotel
Villafound Jade Hotel Lijiang Lodge
Architect: Nie Jianping
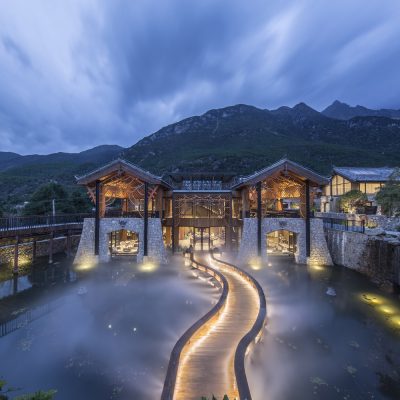
photograph : Chen Weizhong © Nie Jianping
Villafound Jade Hotel Lijiang Lodge in Yunnan
Chinese Architecture Designs
Contemporary Architecture in China
Pu Zao Restaurant, Tongde Plaza, Kunming
Architect: Yiduan Shanghai Interior Design
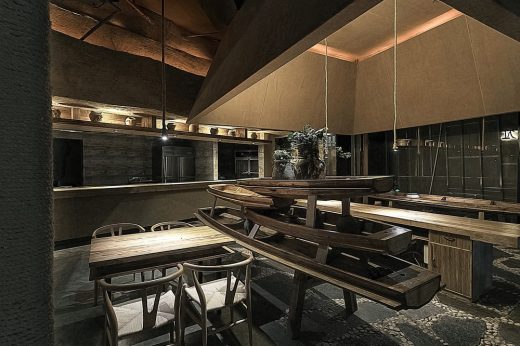
photograph : Xu Xu-Juns
Pu Zao Restaurant in Yunnan
Museum of Handcraft Paper, Gaoligong, Yunnan Province, China
Design: Trace Architecture Office
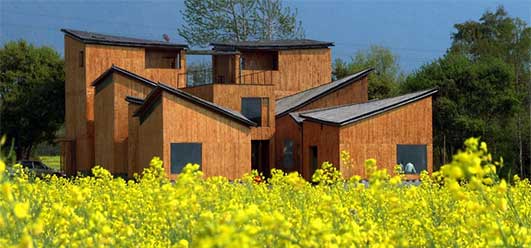
photo : AKAA
Museum of Handcraft Paper Yunnan Building
Chinese Architecture
– chronological list
Chinese Architect – Design Practice Listings
Beijing Architecture Walking Tours
Comments / photos for the Oxyrest Villa, Xishuangbanna – Yunnan Province Architecture page welcome

