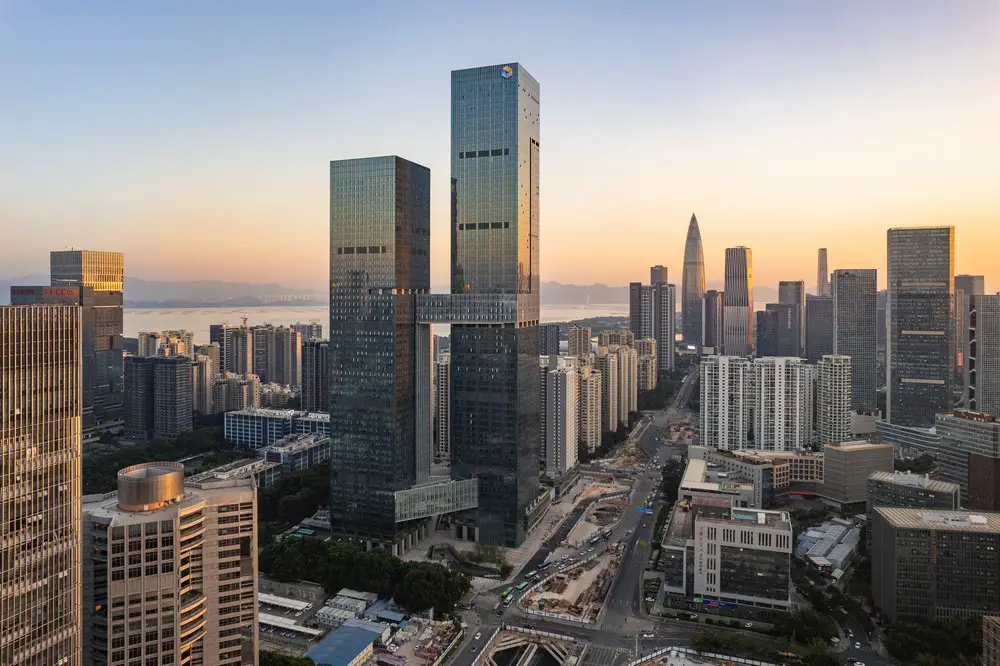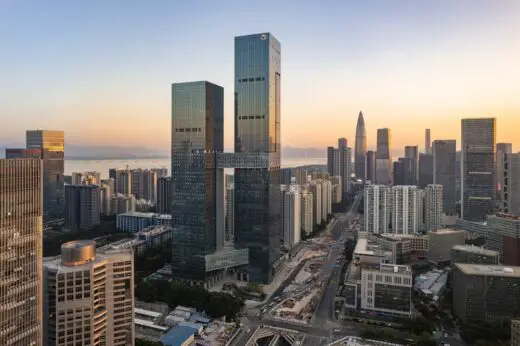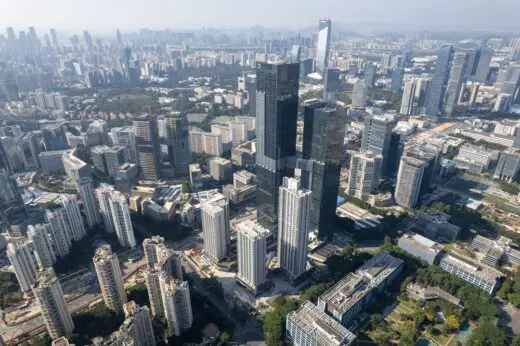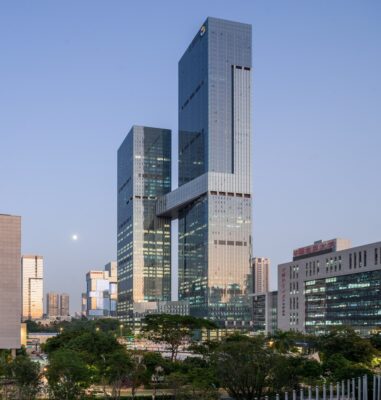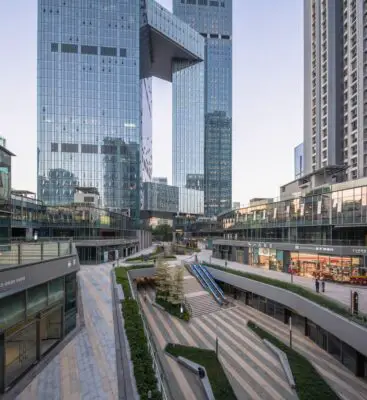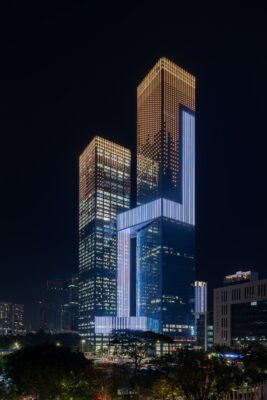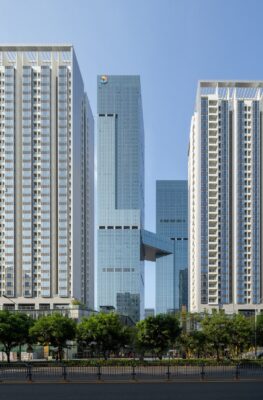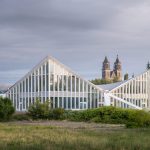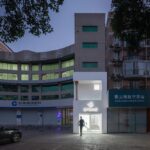Shenzhen Bay Innovation and Technology Centre, Chinese modern tower architecture photos
Shenzhen Bay Innovation and Technology Centre Building
21 July 2022
Architects: RMJM
Location: Shenzhen, China
Photos by Zhang Chao
Shenzhen Bay Innovation and Technology Centre, China
Located in the heart of Shenzhen’s High-Tech Park of Nanshan district, The Shenzhen Bay Innovation and Technology Centre has been designed as a national model for future developments. This complex spans over an area of 39,869 sqm, consisting of research & development offices, serviced apartments and supporting commercial services and facilities. A total of 381,529 m2 of GFA is provided to accommodate various programs within this pioneering project.
The complex is made up of a total of 5 towers, two of which are high-rise R&D offices, rising at 320 metres (71 storeys) and 246.6 (54 storeys) metres. These towers are connected by two distinctive 3-storey volumes at different heights, providing ancillary programs and services to the office users and visitors alike.
The other 3 towers house serviced apartments, rising at 150 metres (45 storeys), 120 metres (37 storeys) and 106 metres (30 storeys), respectively. The 4-storey basement has a total area of 159,476 m2- allowing an active retail scene at level B1, and providing 1,560 parking spaces through to level B4.
The heights of the towers increase in a spiral from south-west, south-east, north-east to north-west, ending with the tallest building in the north-west corner.
Aside from these aesthetic design choices, environmental factors were also fully considered in the design of the towers’ façades. The use of tinted dark blue-grey glass in the upper area of the towers reduces heat gain in the summer and heat loss in the winter. The building provides optimal interior lighting conditions through its façade design which responds directly to external conditions.
The overall form of the complex is an abstraction of the characteristics of the site’s surroundings, extracted from the idea of progression and the rapid development trajectory of the Shenzhen area.
Innovation and Technology Centre in Shenzhen, China – Building Information
Design: RMJM – https://rmjm.com/
Project Team: Brenda Ye, Chee Ko, Mike Morgan, Thomas Cheng, Henry Wu, Jason Leung, Robert Munz, Connie Chang, Zic Chen, Doyeon Cho, Olga Yang, Karl Ostgard, Anthony Yick
Visualization: Silkroad Digital Vision
Photography: Zhang Chao
Shenzhen Bay Innovation and Technology Centre, China images / information received 210722
Location: Shenzhen, China, eastern Asia
Shenzhen Architecture Designs
Shenzhen Building Designs
Shenzhen Architectural Designs
Nanshan Foreign Language School
Architects: Studio Link-Arc, LLC
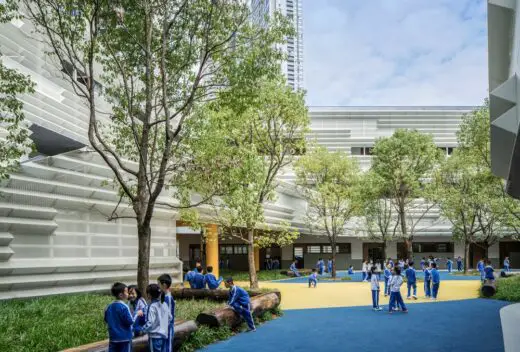
photo : Shengliang Su
Shenzhen Nanshan Foreign Language School
Urban Renewal of Shenzhen Bagualing Industrial Park
Architects: Aedas
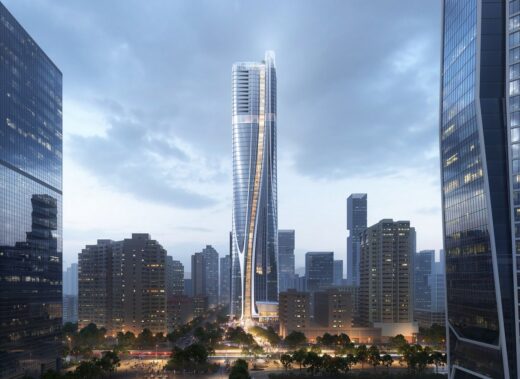
images courtesy of architects practice
Bagualing Industrial Park Urban Renewal Design
China Architecture
– chronological list
Chinese Architect – Design Practice Listings
Chinese Architectural Designs – recent selection from e-architect:
Shenzhen Logan Xili Liuxiandong HQ Base Mixed-Use
Architects: Aedas
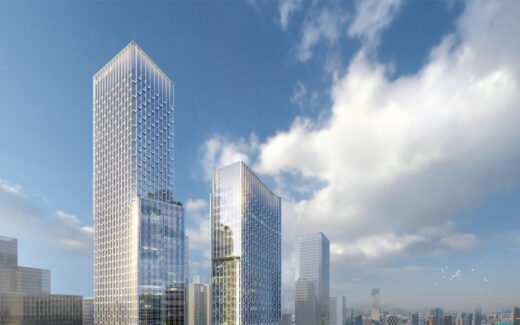
image courtesy of architects practice
Shenzhen Logan Xili Liuxiandong Headquarter Base Mixed-Use
Architect: The Architectural Design & Research Institute Of ZheJiang University Co,Ltd
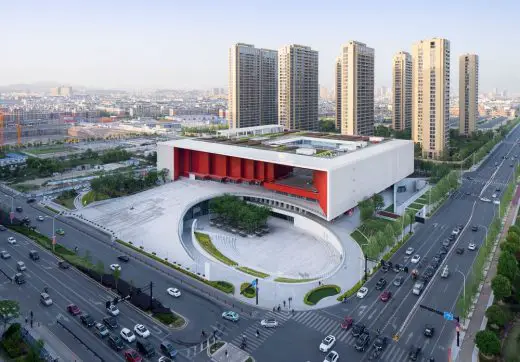
photograph : Qiang Zhao
Yiwu Cultural SquareBuilding
Design: The Architectural Design & Research Institute Of ZheJiang University Co,Ltd
Shuyang Art Gallery Building
Comments / photos for the Shenzhen Bay Innovation and Technology Centre designed by RMJM Architects page welcome.

