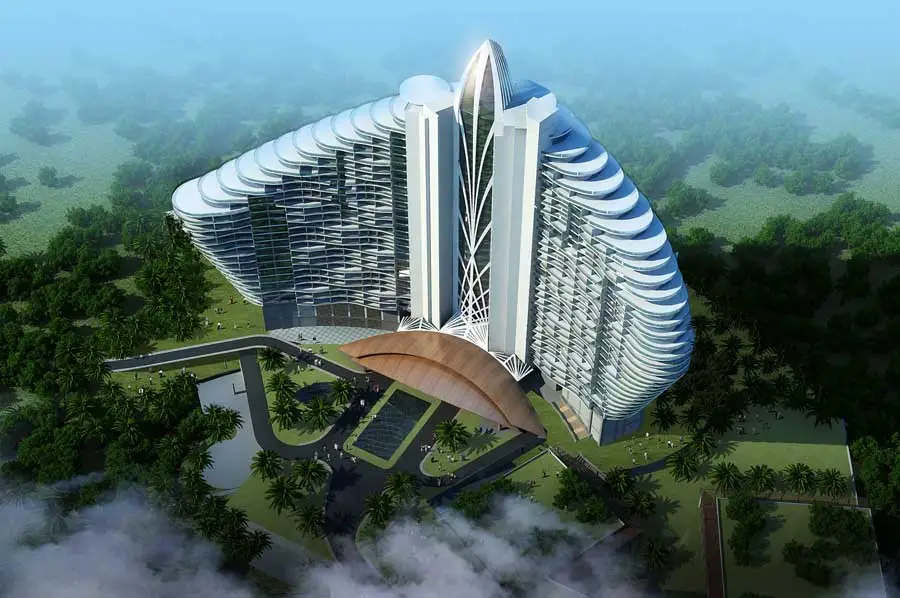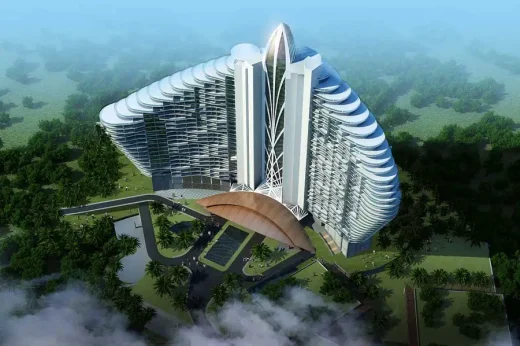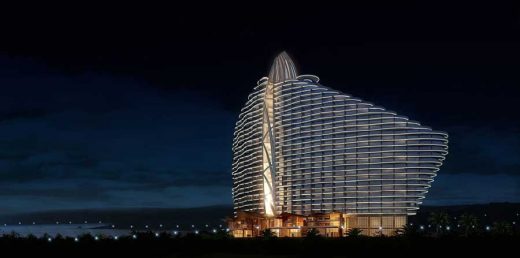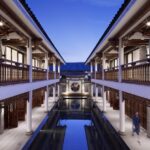Sanya Hotel Hai Tang Bay Building, ZNA Architects China, Project, Design, Architect
Sanya Hai Tang Bay Hotel
Sanya Hai Tang Bay Mangrove Tree Fairmont Hotel, China design by ZNA Architects
Sanya Hai Tang Bay Mangrove Tree Fairmont Hotel
Design : ZNA Architects
Location: Hai Nan, southern China
28 Sep 2010
Sanya Hotel, Hai Tang Bay
The site is located in the heart of Shaba Hotel zone in the east corner of the middle Haitang Bay in Hainan: it faces the South Sea and artificial island reef, possessing the excellent view of Wuzhizhou Island; to the east, it is near the fingerlike wetland, and the seafront landscape channel throughout the island provides good availability ; there is planned to be open space on the north and south sides, which offers unique confidentiality and exclusive enjoyment, and creates better sea view.
The site of this project is intended to be built into a seafront seven-star conference resort hotel, with a area of about 21 hectares, and an overall building area of about 108619 square meters. The lower limit on the height of architecture is 120 meters, which is obviously higher than that of neighboring construction; therefore, the project shall be unique landmark architecture as to the height of architecture in the region.
Sanya Hai Tang Bay Hotel – Building Information
Location: Sanya, China
Building Area: 108,619m2
Client: Antaeus Group
Location: Sanya, Hai Nan, southern China
Architecture in China
China Architecture Designs – chronological list
Chinese Architect – Design Practice Listings
Shanghai Architecture Walking Tours
Chinese Conference Centre Designs – Recent Project Selection
Dalian International Conference Center
Design: Coop Himmelb(l)au
Dalian International Conference Center
Chinese Hotel Designs – Recent Project Selection
Grand Hyatt Hotel Dalian
Design:Goettsch Partners
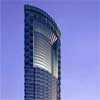
picture from architect firm
Grand Hyatt Dalian
Guangzhou Park Hyatt, Zhujiang
Design:Goettsch Partners
Chinese hotel building
Chinese Masterplan Designs – Recent Project Selection
Chengdu Complex, southwest China
Design: Steven Holl Architects
Chengdu Complex
, Longgang, nr Shenzhen
Design:Groundlab Collective
Flowing Gardens, Xi’an
Plasma Studio / Groundlab
Flowing Gardens Xi’an
Chinese Buildings – Selection
Geek Community Project, Chongqing, south west China
Design: PLP Architecture
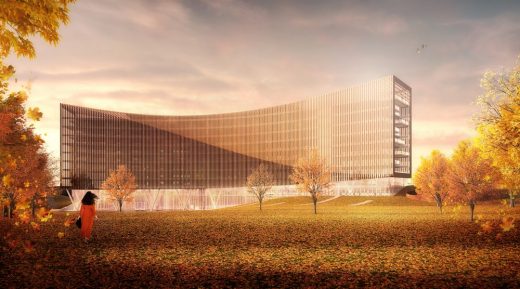
image courtesy of architects
Geek Community Project
The Geek Community Project is a dynamic new intelligent district being developed across an extensive site in Chongqing. Within it, the South District has been conceived to house a range of research and development spaces within a smart and collaborative environment.
Zijing Paradise Walk, Hangzhou
Design: LWK + PARTNERS
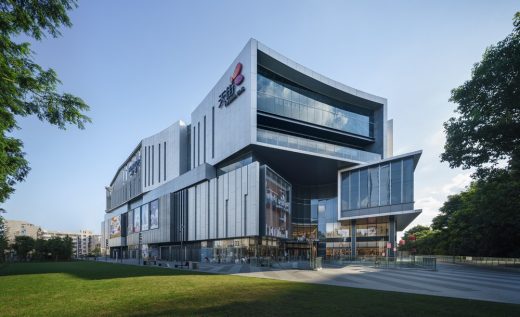
image courtesy of architects
Zijing Paradise Walk, Hangzhou
Taking good care of personal health and staying comfortable in a space are growing priorities for today’s consumers, a trend that has intensified since the pandemic. The Zijing Paradise Walk retail mall is a considered response by architectural practice LWK + PARTNERS.
Comments / photos for the Sanya Hai Tang Bay Hotel building design by ZNA Architects page welcome

