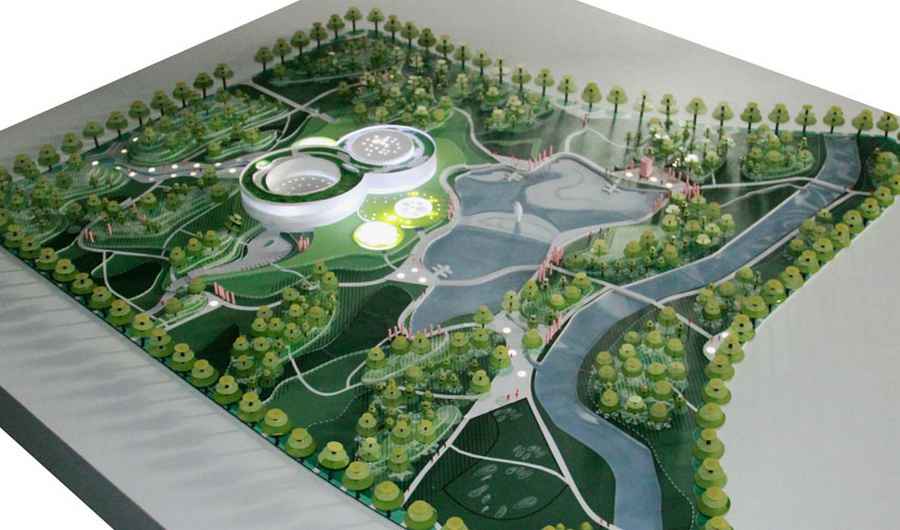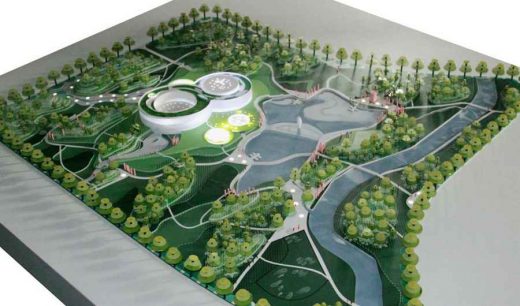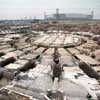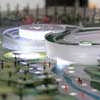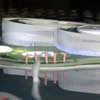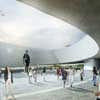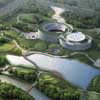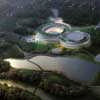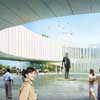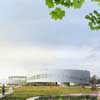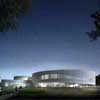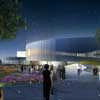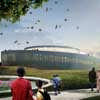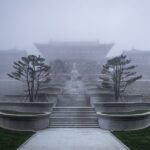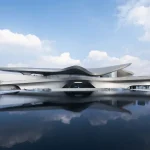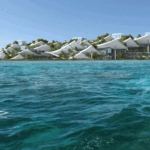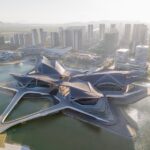Samaranch Memorial Museum Tianjin, New Building in China, Architectural Design
Samaranch Memorial Museum, China : New Tianjin Building
Construction of Tianjin Museum Building design by HAO – Holm Architecture Office
13 Aug 2012
Samaranch Memorial Museum Tianjin
Architect: HAO – Holm Architecture Office
Samaranch Memorial Museum Building
The HAO / Holm Architecture Office + Archiland Beijing design for the Samaranch Memorial Museum in Tianjin, China is under construction. After adjusting the design of the competition scheme, the Samaranch Memorial Museum construction is well under way. The museum is expected to be completed by the end of 2013.
Project Description
Juan Antonio Samaranch, the president of the International Olympic Committee from 1980 to 2001, devoted his life to the Olympic. Throughout his presidency he advocated for reform and inclusion and was a strong supporter of Chinas bid as host city for the 2008 Olympic Games.
The five interlocking rings of the Olympic Logo serves as the foundation for the buildings design.
By re-arranging the rings and varying the scale we are proposing a museum consisting of two rings above ground and with 3 sunken courtyards.
The two main rings serve as counterparts in the story of the life of Juan Antonio Samaranch.
The first ring lifts and invites the visitor in through a public courtyard. This ring focuses on the legacy of the work Juan Antonio Samaranch did with the Olympic Committee and the impact it has had on China and the world. The second ring encloses a lush garden and focuses on the life and work of Juan Antonio Samaranch, serving as a memorial to his achievements.
Together the two rings create a continuous loop taking the visitor through both the exhibition and memorial areas.
The surrounding park design is includes art and activity zones anchored by a new lake.
The Samaranch Memorial Museum is designed to take full advantage of green technologies. Solar cells is designed to be installed on the buildings roof and geothermal heating and cooling will provide climate control.
“ With the design of the Samaranch Memorial Museum we propose to merge two existing typologies: the memorial and the museum. This new combination allows the building to both honor the life of Juan Antonio Samaranch while simultaneously creating a place which focuses on the true legacy of the Olympics: creating opportunities for people to meet and celebrate across cultural and geographical boundaries.”
Jens Holm, Founder, HAO
Samaranch Memorial Museum Tianjin – Building Information
Location: Tianjin, China
Program: Museum and Landscape
Type: Competition
Size: 15.000 m2 building, 80.000 m2 landscape
Client: City of Tianjin
Collaborators: Archiland Beijing, Krag & Berglund, Cowi Beijing
Status: Completion 2013
New Museum and Landscape Tianjin images / information from HAO – Holm Architecture Office
HAO / Holm Architecture Office
Location: Tianjin, People’s Republic of China
Architecture in China
China Architecture Designs – chronological list
Chinese Architect – Design Practice Listings
Beijing Architecture Walking Tours
Tianjin Buildings – Selection
Tianjin R&F Guangdong Tower
Design: Goettsch Partners
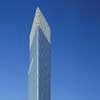
image from architect
Tianjin R&F Guangdong Tower
Tianjin West Railway Station
Design: von Gerkan, Marg and Partners Architects (gmp)
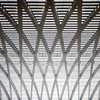
photo © Christian Gahl
Tianjin Railway Station
Vantone Center
Design: AS+GG

image : AS+GG
Vantone Center
New Chinese Museum Buildings
Contemporary Chinese Museum Building Designs – Selection
He Art Museum, Shunde, Guangdong
Design: Tadao Ando Architect & Associates
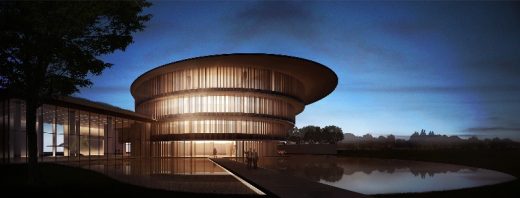
image © HEM
Tadao Ando Designed He Art Museum in Guangdong
Dune Art Museum, Qinhuangdao, Hebei province, northeastern China
Design: OPEN
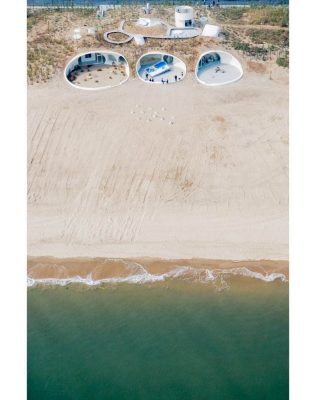
photograph © WU Qingshan
Dune Art Museum in Qinhuangdao
Comments / photos for the Samaranch Memorial Museum China – New Tianjin Building page welcome

