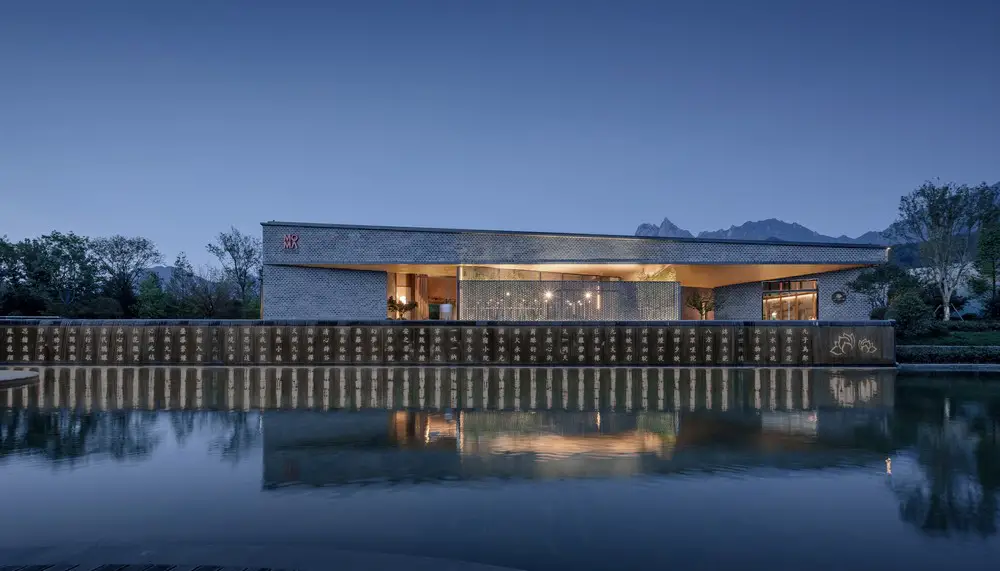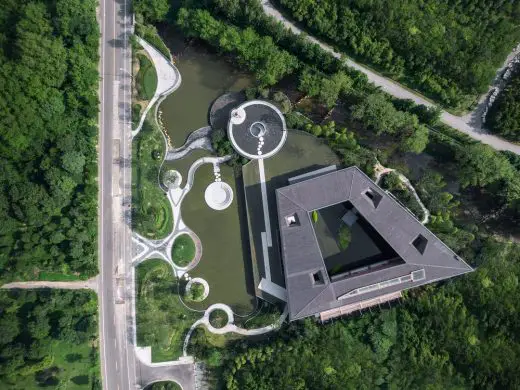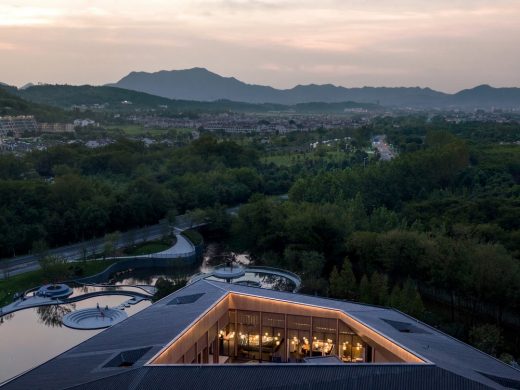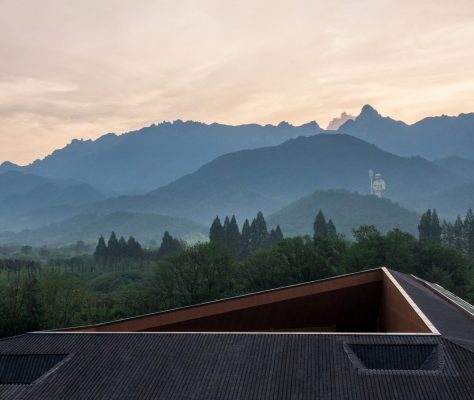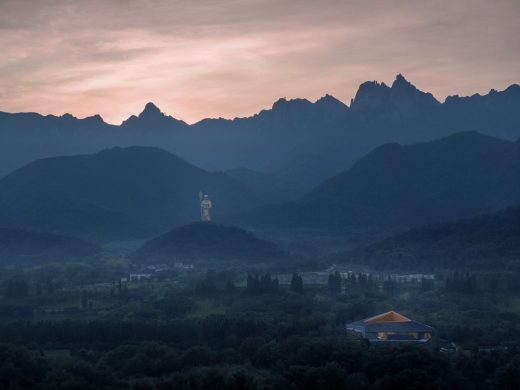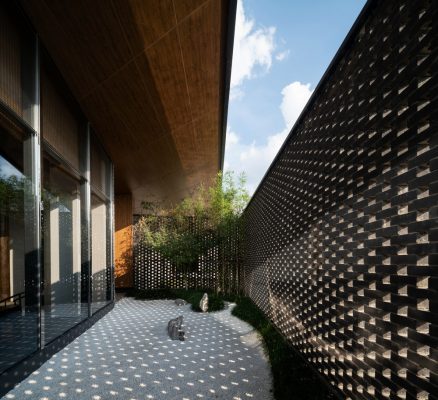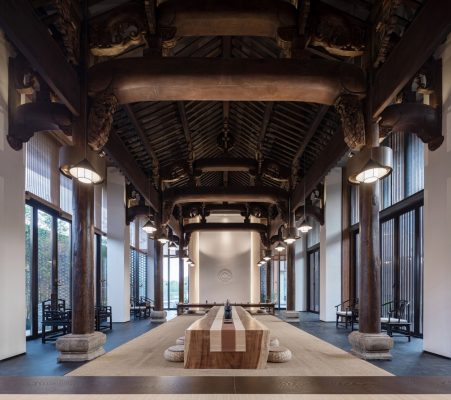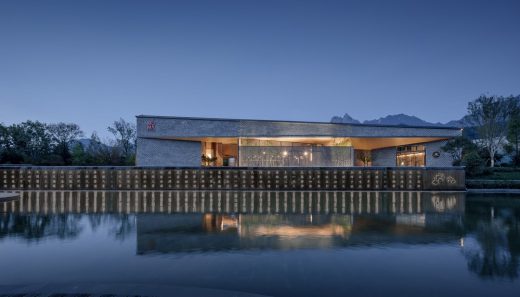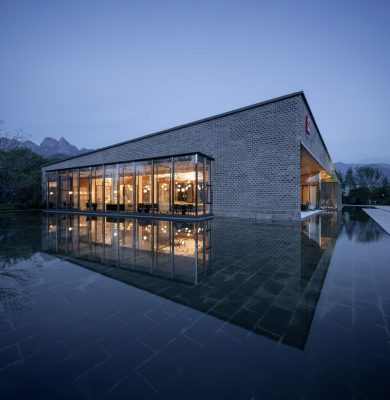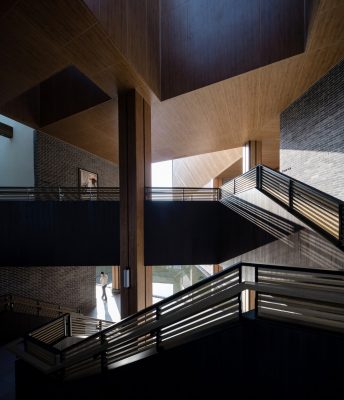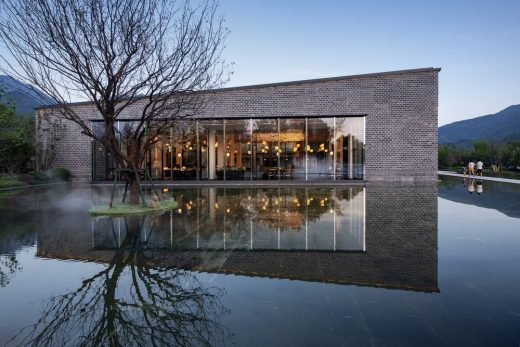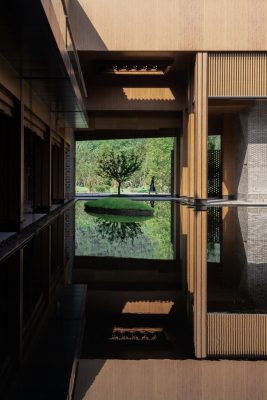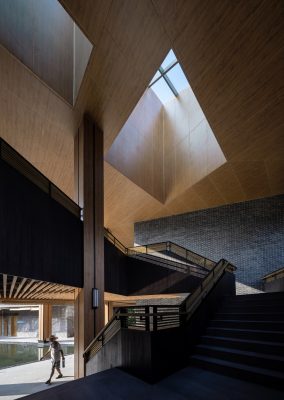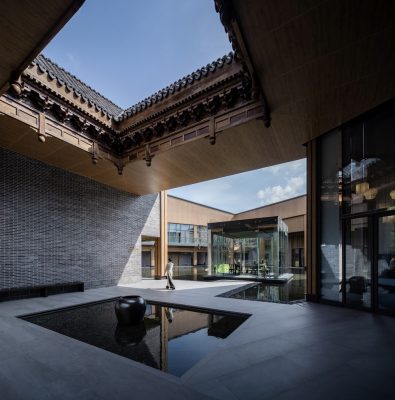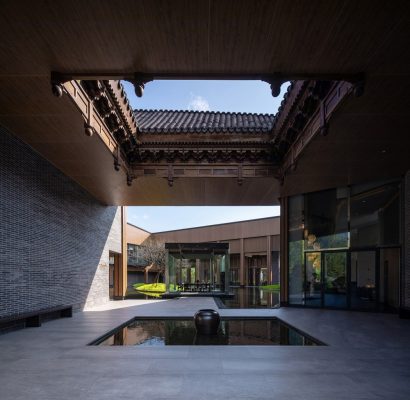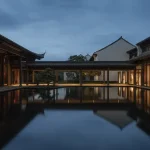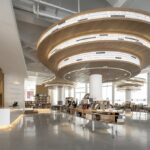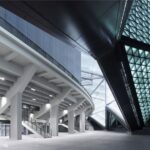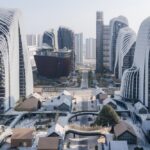MOMA Lotus Resort Buildings, Anhui Architecture, Eastern Chinese Project Images
MOMA Lotus Resort at Jiuhua Mountain
New Commercial Development in East China design by Lacime Architects
7 Sep 2019
MOMA Lotus Resort, Jiuhua Mountain, Anhui
Design: Lacime Architects, Shanghai
Location: Jiuhua Mountain, Chizhou, Anhui, eastern China
Photos by Schran Images
When Jiuhua Mountain first comes into view, we can see its clear shape. With its endless peaks, it lives up to the reputation as “the best mountain in Southeast China”.
The bronze statue of Ksitigarbha Bodhisattva stands quietly under the peaks, withstanding the test of time together with the mountains, the water, and the villages here. In the late Kaiyuan Period of the Tang Dynasty, Ksitigarbha Jin came to Jiuhua; over the next 1,600 years, the Ksitigarbha Bodhimanda has become widely known. The peaks and mountains of Jiuhua Mountain are integrated with Buddhist culture, presenting a unique style.
The Lotus Town stands just close to the bronze statue. In fact, this small town is more like a village, with natural veins and groups of buildings, making it an ideal place for tourists to rest after climbing mountains to worship Buddha and for friends to gather and drink tea.
The MOMA Lotus Resort is the first building, which is located at the entrance of the town. “A tree, a well, and a crowing rooster” is the image of the “entrance to a village” in Chinese people’s mind, which is also a strong hint of homesickness. What we design for the town is a wide square, water element, a bell and the tree.
The building does not disappear into the nature in the form of debris; it is placed on the water in a complete form, as if to integrate the scenery of the four seasons into the courtyard, or let the architecture and landscape, heaven and earth integrate to feel the changes of four seasons. The space is created by human beings, and the world is as how you feel it.
The building is shown in such a humble manner, and then perfected by the time. For example, the appearance of villages and Buddha statues is the result of human activities and behaviors in nature in different periods, and eventually they are bound to be integrated with nature.
The roof of the building is an upward sloping roof with the highest point defined in the southeast corner of the site, which also solves the function setting of local two floors.
Under the complete roof, the function is completely divided and separated, and the courtyard is embedded to blur the boundary between inside and outside. Water elements are designed both inside and outside the courtyard, so that with reflections in the water, people can taste the life of the Zen Garden from the outside and enjoy the different scenery and climate of the mountains from the inside.
The building is decorated in two colors, with grey exterior wall and the wood interior wall. The tapestry bricks are collaged in the form of hollow brick walls, covered with small grey-green roof tiles, so as to present a humble and calm atmosphere against the background of the countryside.
The materials of the inner courtyard adopt a large number of wooden color aluminum plates and glass, which are warm under the sunshine. The interior and exterior materials are transitioning under the cornice, the wooden color of the suspended ceiling extends outside, reflecting in the water, and grey bricks are used around the corridor and courtyard. Flow and extension are the themes of the space.
The steep roof can create better light and shadow, but fixing small grey-green tiles is not a small challenge. The patio adopts imported merbau logs to create a typical “rain flows into the patio from all sides” style of Anhui folk houses. The construction process is like a dialogue between ancient and modern times.
The resort visitors will catch a mountain view, with rooms arranged to the south and east, where the Buddha can be worshipped. The rooms on the second floor of the building are arranged horizontally, resulting in an internal walkway, and skylights appear naturally. The lighting from the top extends to the position of the stairs, forming several rectangular windows, and an unexpected vivid space appears as the light changes.
To sum up, the function of the building must be defined by the environment where it is located and the user. The building integrates the Chinese Zen and tea culture, gives space creation with enough scale in height and breadth, and incorporates the natural landscape and cultural elements into architectural design. It is left to different users to experience the relaxation of life state or the sublimation of Zen philosophy, and this is also the meaning of the town.
MOMA Lotus Resort, Jiuhua Mountain – Building Information
Project Name丨MOMA Lotus Resort, Jiuhua Mountain
Project Location丨Jiuhua Mountain, Chizhou, Anhui, China
Project Nature丨Hotel
Owner丨Modern Land (Anhui)
The owner team丨Tu Lijun, Wei Shixing, Wang Qi, Sheng Jin
Architectural Design丨LACIME Architects
Chief Designer丨Song Zhaoqing, Xiong Xing
Design Team丨Lin Qionghua, Wei Yiming, Wang Jun, Zhang Zhiwu
Construction Drawing Design丨Anhui Horizon Design
Landscape Design丨S.P.I Landscape Group
Interior Design丨PAL Design Group
Decoration Design丨HDESIGN
Floor Area丨2850 m2
Time of Completion丨May, 2019
Architectural Photography丨Schran Images & Zhang Qilin
MOMA Lotus Resort, Jiuhua Mountain images / information received 040919
Location: Jiuhua Mountain, Chizhou, Anhui, China
Architecture in China
China Architecture Designs – chronological list
SASSEUR Eco-tourist Village in Chongqing City
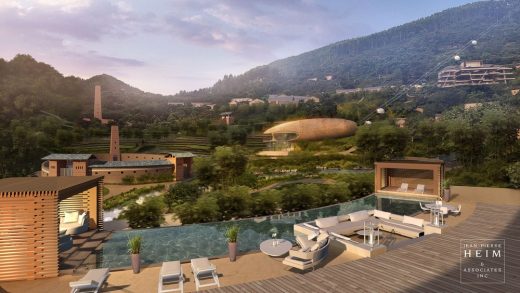
image © HEIM Design
Fuzhou Vanke City and Chongqing Dongyuan 1891
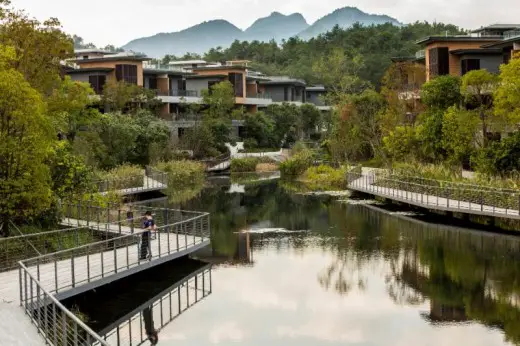
photo : David Lloyd
Comments / photos for the MOMA Lotus Resort Buildings – Jiuhua Mountain Project page welcome
Website: Chongqing

