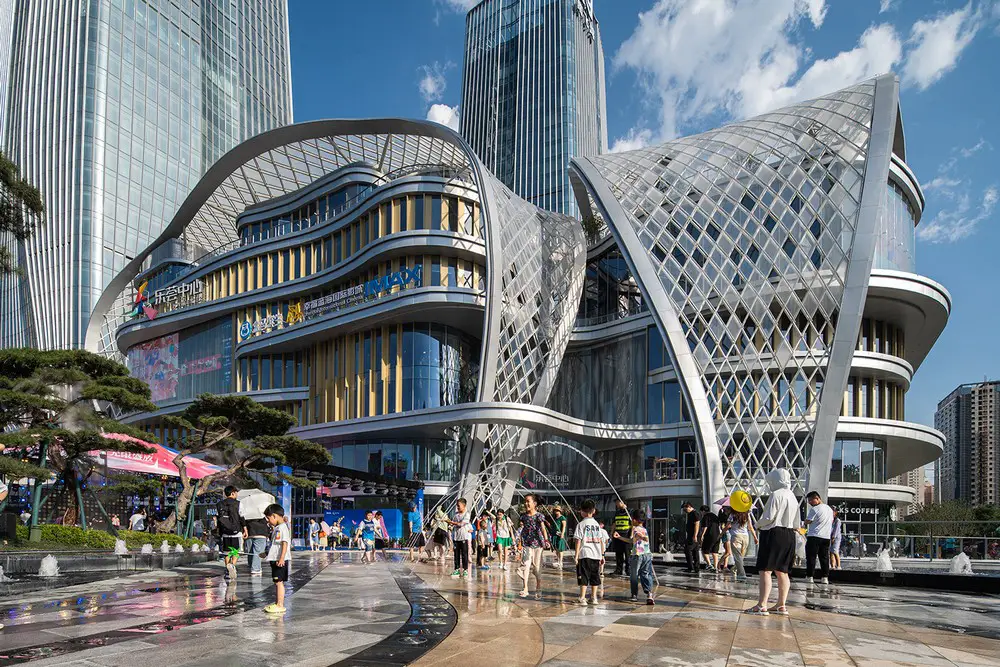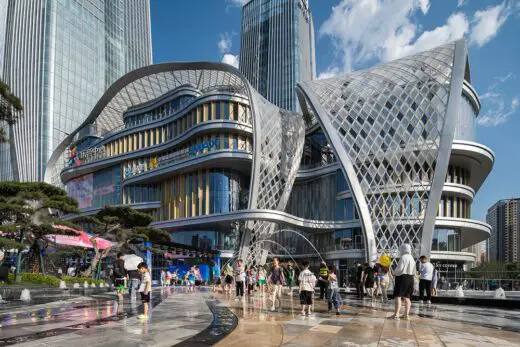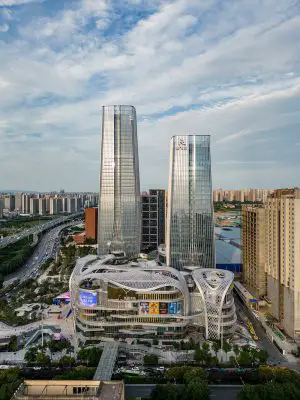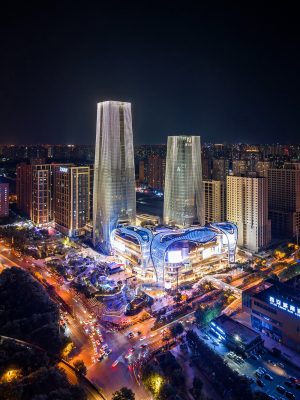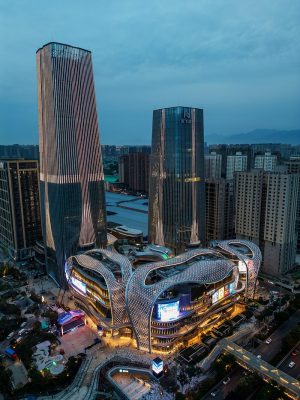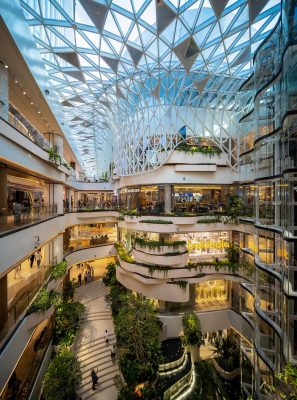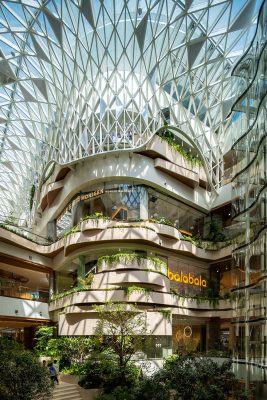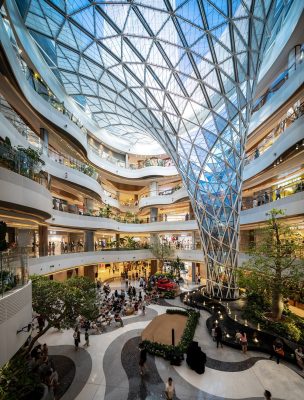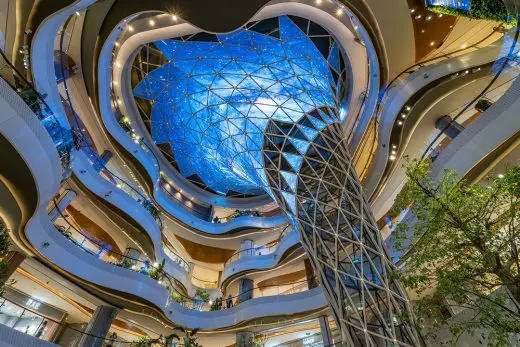Lovi Center, Xian Shopping Mall Shaanxi Province, China office and hotel towers building project, Chinese architecture photos
Lovi Center in Xian, Shaanxi, China
4 July 2023
Design: Aedas
Location: Xi’an, Shaanxi province, China
Images by Aedas
Lovi Center, China
Aedas-designed Xi’an Lovi Center has opened in 2023 June and served as an urban oasis for the city. Located in Xi’an, the project is comprised of a shopping mall, office and hotel towers. Designed to be a vibrant mixed-use destination, Lovi Center has become a unique retail-recreational attraction through the hybrid of public space and greenery.
Injected with vibrancy and envisioned as a garden city, Lovi Center is filled with 100% natural greenery and flowers through podiums, gardens and green belts, marking itself a people-centric location with diverse commercial activities. It creates an immersive experience that consists of art and cultural exhibition, delivering an interactive and inspiring journey for visitors. With various young leisure and recreational brands, Lovi Center is slated to be an iconic retail hub to satisfy the needs of all-age groups.
‘We have designed the project with aesthetics and functionality and brought vitality to the city. We are delighted to see the realisation of it and look forward to seeing the hotel completion next year.’ Global Design Principals Christine Lam and David Clayton share.
Lovi Center in Xian, China – Building Information
Architect: Aedas – https://www.aedas.com/
Project: Lovi Center
Location: Xi’an, PRC
Architect: Aedas
Client: Shaanxi Nan-Feihong Industrial Co., Ltd.
Gross Floor Area: 195,000 sq m
Completion Year: 2023
Design Directors: Christine Lam and David Clayton, Global Design Principals
Renders: Aedas
Lovi Center, Xian, Shaanxi Province images / information received 040723 from Aedas architects office
Location: Xi’an, Shaanxi province, China
Xi’an Architecture
Xi’an Building Designs – recent selection:
T5 Terminal Mixed-Use Business Architectural Design
Design: Aedas, China Northwest Architectural Design & Research Institute Co. Ltd., Shanghai Municipal Engineering Design Institute (Group) Co., Ltd. (SMEDI)
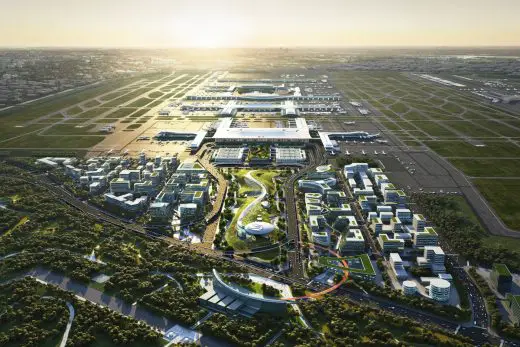
image courtesy of architects practice
Xi’an International Airport T5 Terminal Mixed-Use
Xi’an International Football Centre
Design: Zaha Hadid Architects
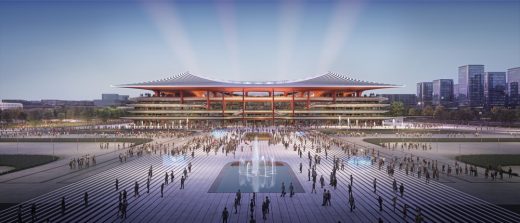
render by Atchain
Xi’an International Football Centre
Fuxian Lake International Resorts Xi’an Club, Yunnan
AmberMeeting Office Xi’an Interior Design
Xi’an Greenland Energy Art Center Xianyang City
Architecture in China
China Architecture Designs – chronological list
Leeza SOHO, Lize Financial Business District, Beijing
Design: Zaha Hadid Architects
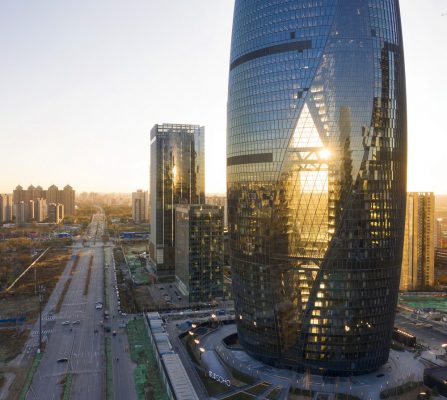
photograph : Hufton+Crow
Leeza SOHO in Beijing
Chinese Architect – Design Practice Listings
Shanghai Architecture Walking Tours
Comments / photos for the Lovi Center, Xian, Shaanxi Province design by Aedas architects studio page welcome.

