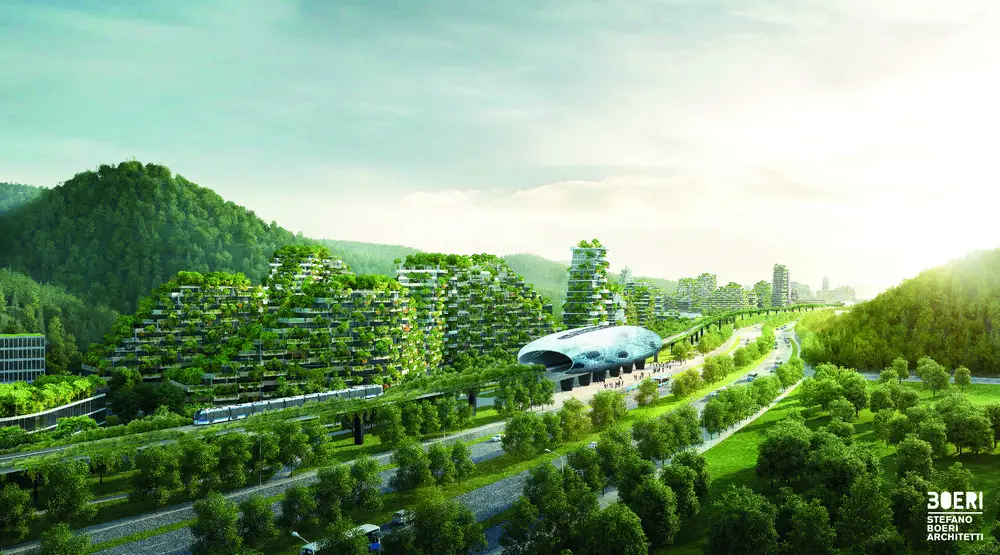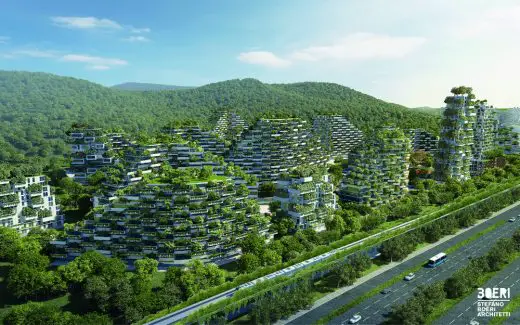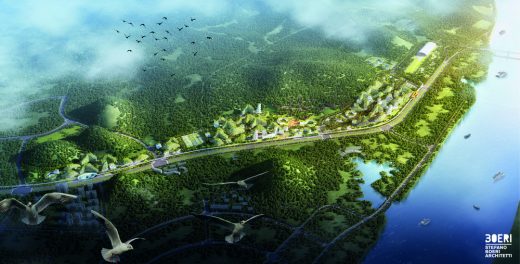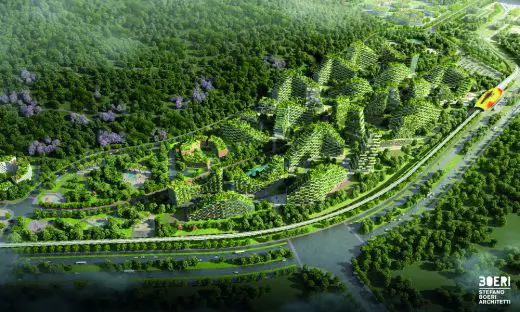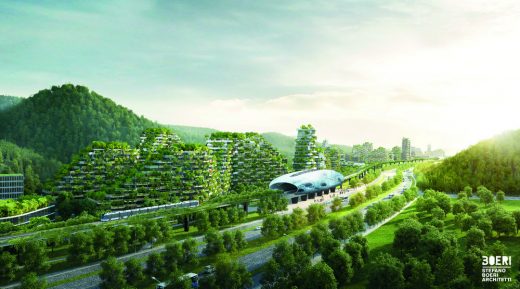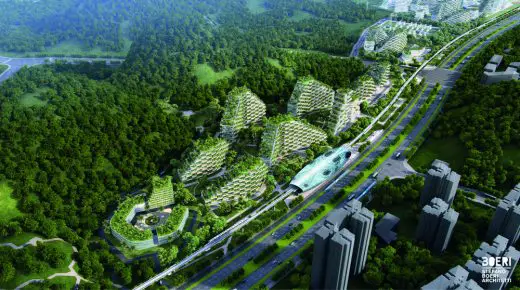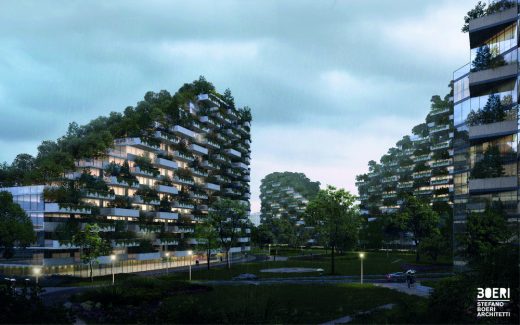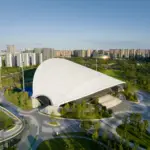Liuzhou Forest City, Architect, Masterplan Project Images, Chinese Mixed-Use Architecture Design
Liuzhou Forest City Masterplan
Chinese Sustainable Master Plan Development design by Stefano Boeri Architetti, /italy
post updated 30 Mar 2021 ; 12 Jul 2017
Liuzhou Forest City
Design: Stefano Boeri Architetti
Location: Liuzhou, China
The first Forest City is under construction in China
The Master Plan by Stefano Boeri Architetti for a new green city that fights air pollution is now under construction in China. The works on Liuzhou Forest City will begin by 2020.
Once completed, the new city will host 30,000 people, absorb almost 10,000 tons of CO2 and 57 tons of pollutants per year and produce approximately 900 tons of oxygen.
Liuzhou Forest City will be built in the north of Liuzhou, in the mountain area of Guangxi, in the southern part of China; in an area that covers 175 hectares along the Liujiang river. The new green city, entirely wired, will be connected to Liuzhou through a fast rail line used by electric cars and will host various residential areas, commercial and recreational spaces, two schools and a hospital.
Liuzhou Forest City will have all the characteristics of an energy selfsufficient urban establishment: geothermal energy for interior airconditioning and solar panels over the roofs for collecting renewable energy.
The great innovation of Stefano Boeri Architetti’s project is the presence of plants and trees over every building, of all sizes and functions.
Liuzhou Forest City will host in total 40,000 trees and almost 1 million plants of over 100 species.
The diffusion of plants, not only in the parks and gardens or along the streets, but also over building facades, will allow the energy self-sufficient city to contribute to improve the air quality (absorbing both CO2 and fine dust of 57 tons per year), to decrease the average air temperature, to create noise barriers and to improve the biodiversity of living species, generating the habitat for birds, insects and small animals that inhabit the Liuzhou territory.
Works on Forest City will begin by 2020 and will have a very short time.
For the first time in China and in the world, an innovative urban settlement will combine the challenge for energy self-sufficiency and for the use of renewable energy with the challenge to increase biodiversityand to effectively reduce air pollution in urban areas – which is really critical for present-day China – thanks to the multiplication of vegetable and biological urban surfaces.
Right after the success of Vertical Forest in Milan – which is going to be replicated in many other parts of the world and in China in Nanjing, Shanghai and Shenzhen – with the Liuzhou Forest City project Stefano Boeri Architetti continues its researches for a new generation of architectures and urban environments that faces climate change, proposing new models for the future of our planet.
Liuzhou Forest City – Design Information
Architects: Stefano Boeri Architetti Milan/Shanghai
Location: Liuzhou, China
Partners: Stefano Boeri, Yibo Xu
Project Leader: Pietro Chiodi
Team Architects: Julia Gocalek, Yinxin Bao, Shilong Tan with Giulia Chiatante
Cooperative Design Institute in China: Shanghai Tongyan Architectural and Planning Design Co. Ltd.
Client: Liuzhou Municipality Urban Planning Bureau
Type: Forest City Planning
Area: 138.5 ha
Images: Stefano Boeri Architetti
Liuzhou Forest City images / information received 120717
Location: Liuzhou, China
China Architecture
– chronological list
Chinese Architect – Design Practice Listings
Liangzhu Culture Museum
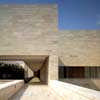
photo © Christian Richters
Liangzhu Culture Museum
Zijing Paradise Walk, Hangzhou
Design: LWK + PARTNERS
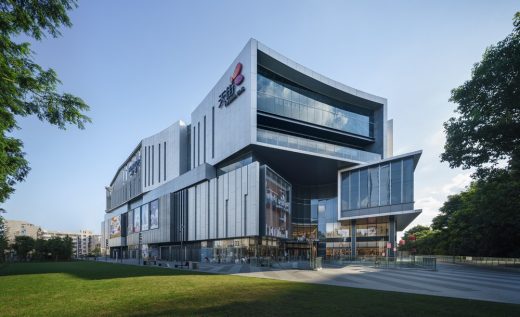
image courtesy of architects
Zijing Paradise Walk, Hangzhou
Taking good care of personal health and staying comfortable in a space are growing priorities for today’s consumers, a trend that has intensified since the pandemic. The Zijing Paradise Walk retail mall is a considered response by architectural practice LWK + PARTNERS.
Geek Community Project, Chongqing, south west China
Design: PLP Architecture
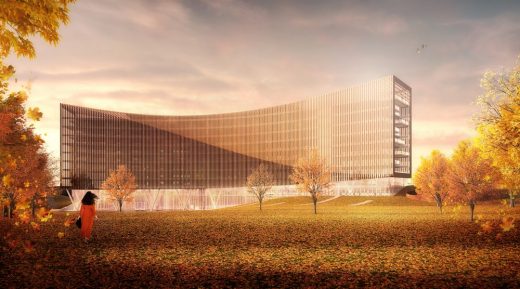
image courtesy of architects
Geek Community Project
The Geek Community Project is a dynamic new intelligent district being developed across an extensive site in Chongqing. Within it, the South District has been conceived to house a range of research and development spaces within a smart and collaborative environment.
Beijing Watercube design by PTW / Arup
Nanjing Project design by Steven Holl Architects
Arup, Herzog & De Meuron, China Architecture Design & Research Group
Birds Nest Beijing
Longgang Development : G r o u n d lab
Tianjin Building : de Architekten Cie.
Comments / photos for the Liuzhou Forest City master plan design by Stefano Boeri Architetti in China page welcome

