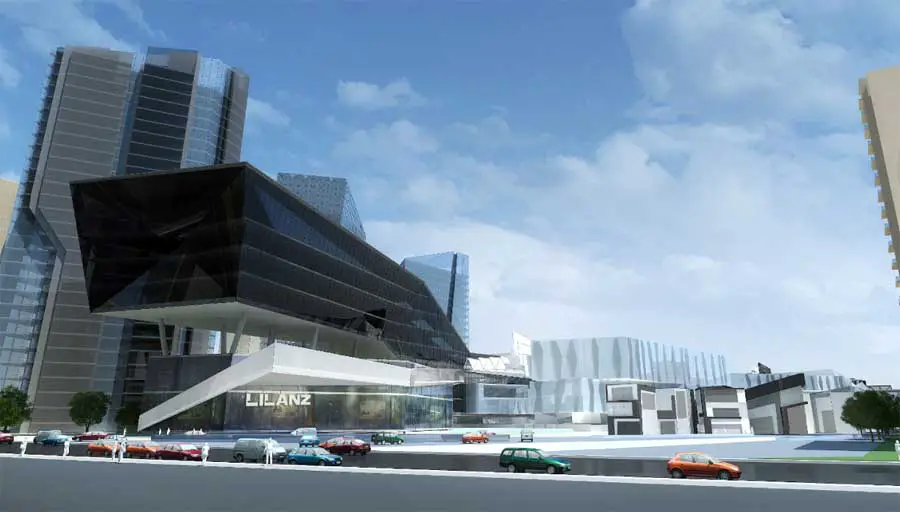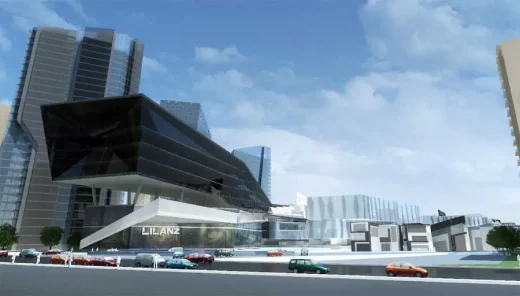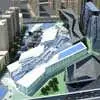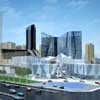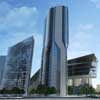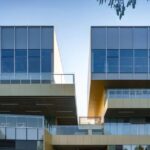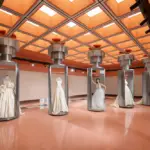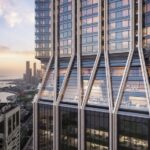Lilanz Creative Center Jinjiang Building, Chinese Fashion Architecture Design Images
Lilanz Creative Center, China
Jinjiang Building for Chinese menswear fashion brand design by DWP, architects
Architect: DWP
Location: adjacent to Huweishan Park, Jinjiang, south east China
22 Sep 2011
Lilanz Creative Center
Lilanz is a well-known leading Chinese menswear fashion brand, with great vision for the future. The Lilanz dream is to revere and cherish fashion, and offer the world a space and a legacy that inspires creativity. Lilanz were open to everything, including a sustainable agenda, for their ambitious vision, and gave free reign to explore options.
Their 200,000sqm centre of creativity and innovation is set for Jinjiang, China, where art, fashion and design seamlessly fuse, to create an inspirational and dynamic environment.
The Lilanz Creative Centre is destined to be an iconic hub of creativity, where visions for sustainable living and successful business, in China, coalesce into one. A multicultural cross-border design team developed a mixed-use masterplan with auditoriums, retail spaces, residential and workplace complexes that fuse European and Asian concepts. There are 8 buildings in total, which wil be the new living and working spaces for around 35,000 people.
Soaring diamond shaped glass curtain walls and steel canopies reach for the sky, while enveloping the entire complex in a ‘Las Rambles’ style boulevard. The massive glass boulevard roof is inspired by the pleating cut and folding techniques of fashion, which are to be made from intelligent glass, with solid aluminium pleating. The overall materials used are very simple, mostly glass, steel and concrete, embracing those below, instilling a sense of calmness to this microcosm of energy.
This elegant balance captures the spirit and heart of this ambitious development, reflecting a design philosophy of simple, elegant solutions, generating environments that respond to both material and spiritual needs. Completion is estimated for 2013.
Lilanz Creative Center images / information from FD
Location: Jinjiang, People’s Republic of China
Architecture in China
Contemporary Architecture in China
– chronological list
Chinese Architect – Design Practice Listings
Chinese Buildings in the Area
Hua’An County City Masterplan
Design: BDP
Hua’An County City Masterplan
Huijin International Center, Xiamen
Design: Leo A Daly
Huijin International Center
Lafayette 148
Design: Studio for Architecture
Lafayette 148
Chinese Buildings – Selection:
Beijing South Railway Station
Design: Farrells
Beijing Station Building
British Pavilion Shanghai 2010
Design: Heatherwick Studios
Shanghai Expo Building
Comments / photos for the Lilanz Creative Center – Chinese Architecture page welcome

