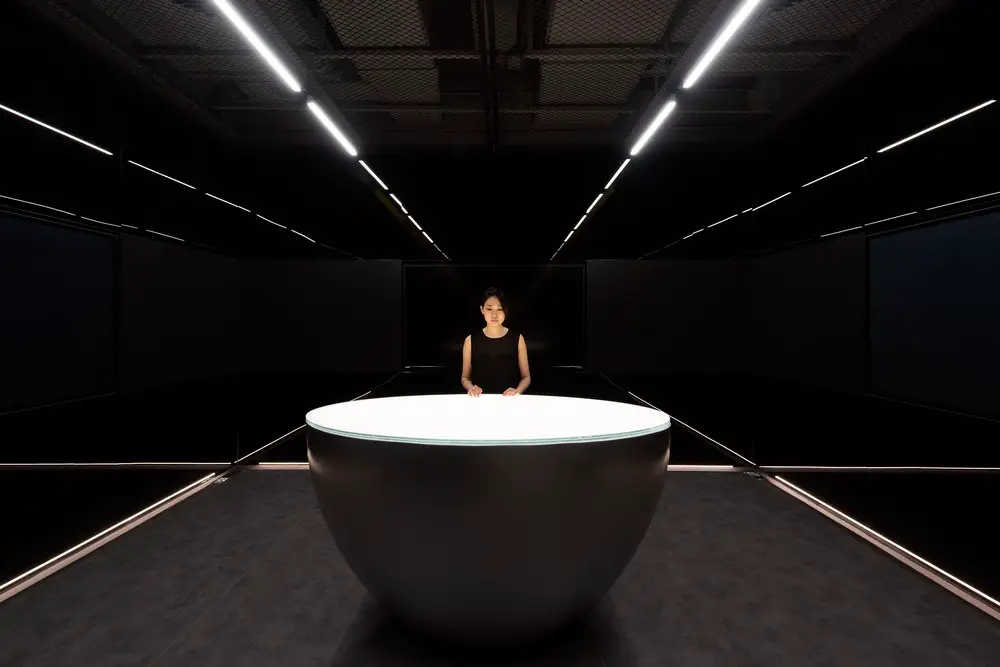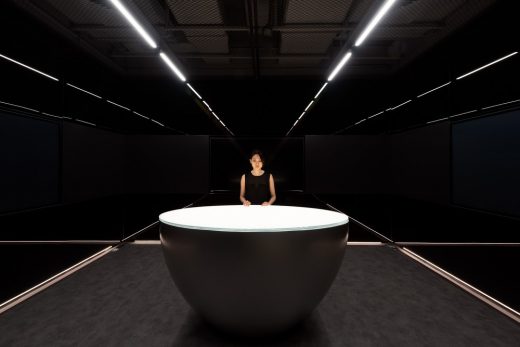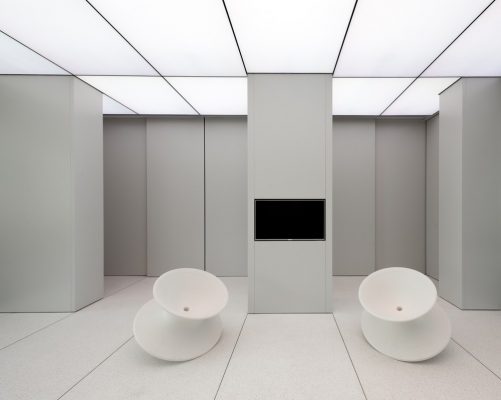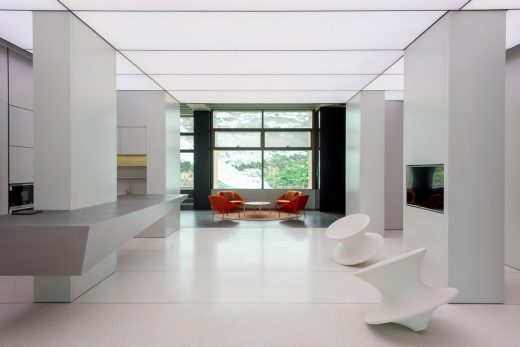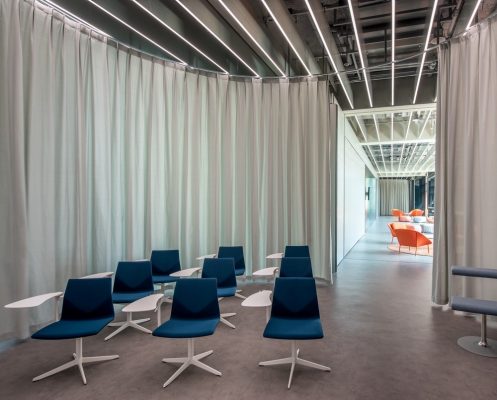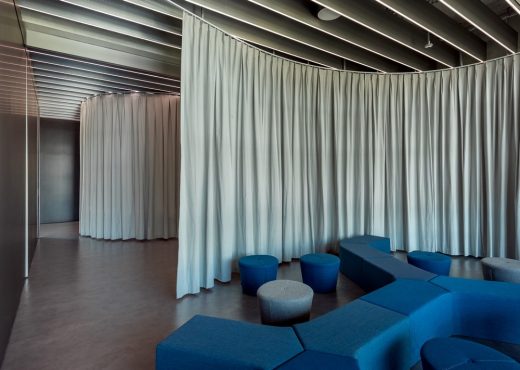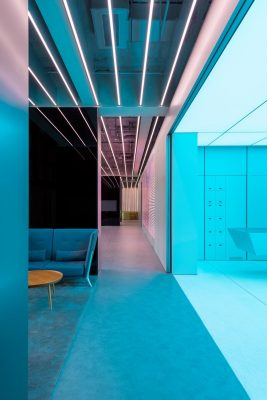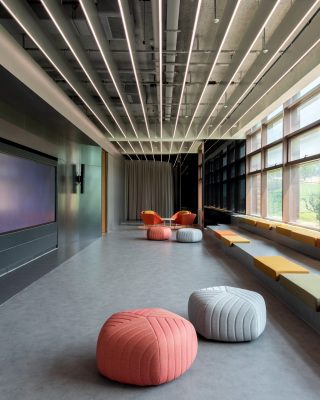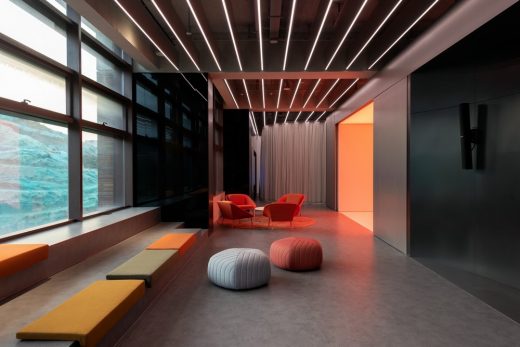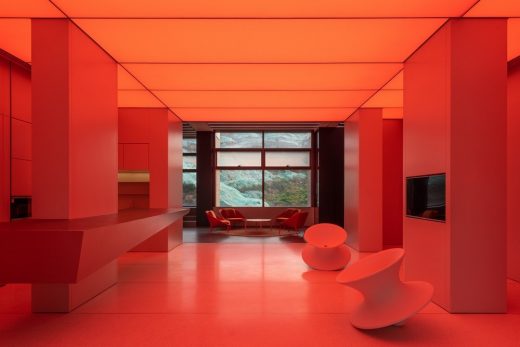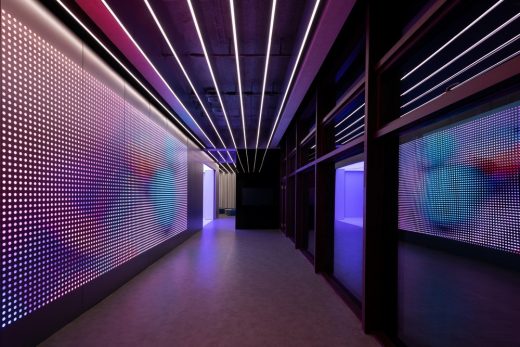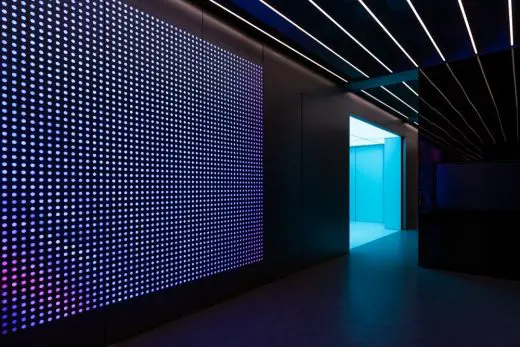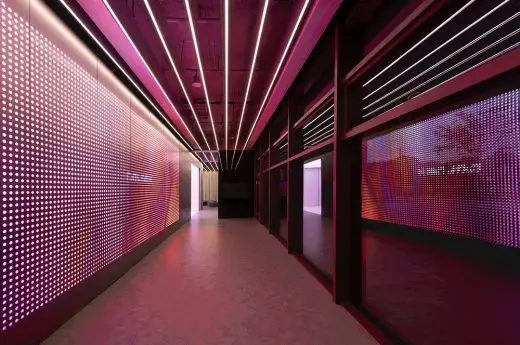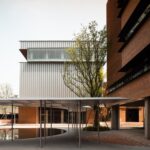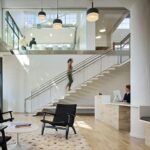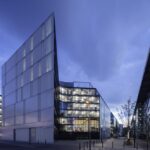China Resources Group Innovation Lab, Huizhou Building, New Chinese Interior Images
China Resources Group Innovation Lab in Huizhou
New Building Development in South China design by AIM ARCHITECTURE
10 Aug 2018
China Resources Group Innovation Lab, Huizhou Building
Architect: AIM ARCHITECTURE
Location: Huìzhōu, southeast Guangdong Province, China
Innovation Lab in Huizhou for China Resources Group
Innovation Lab, a bold blend of ideas and technologies.
Data Hub
One of the biggest challenges for industries is keeping up with the pace of growth and innovation. China Resources Group is one of the largest Chinese conglomerates with a wide spread reach and a diversity of industries.
Energy Center
Alongside Deloitte Greenhouse, they aim to provide specific training and perspectives to provoke new ways of thinking and sharing new information. We were challenged to organize this admittedly big vision…. in a limited space. Their new innovation lab is a bold blend of ideas and technologies.
Energy Center
Flow and flexibility were an imperative. The design needs to move with the people and concepts working inside it. Creating spatial generosity and flexibility – different kinds of partitions enable diverse group trainings and small workshop situations.
Workshop
In search of a solution that reflects and inspires the mindset of future users, we inserted a volume that organizes the space with skin that folds, slides and extends outwards.
Energy Center
Aluminum sides open up to a futuristic interior data hub, the technology core of the project and energy center, a place where visitors can recharge. The space is a visual reminder of the creativity and innovation that follows an open mind and forward thinkers.
Data Hub
Large touch screens and movable white boards on the surrounding walls augment creative workspaces. A range of furniture styles with flexible intention – workshop, data sharing or casual hangouts – are organized in colored areas keeps visitors in the flow of the space and its ideas.
Theatre
CR Lab is a place for the advancement and exploration of ideas, big and small. Intimate moments can be created through surrounding curtains that act as space minimizers or dividers.
Workshop
The soft fabric act as a contrast amid the hard aluminium and screened sides. The lighting is set in linear acoustic ceiling, that married with the acoustic floor and perfect sealable doors, ensures moments of reflection and quiet. Engagement between visitor and space is encouraged straightaway via a playful interactive screen that houses a training program. A big and bold dotted wall that demands the attention of the campus visitors, inviting each guest to be a part of the experience, and the future it envisions.
China Resources Group Innovation Lab Huizhou – Building Information
Client: China Resources Group
Location: Huizhou, China
Size: 700 sqm
Completion: 2018
Design Scope: Interior & FFE
Design Principals: Wendy Saunders, Vincent de Graaf
Project Architect: Nicolas Herrgott
Project Management: Cindy Xu
Design Team: Arpad Bercek, Davide Signorato, Jovana Petrovic, Jiao Yan, Leslie Chen, Michael Hankiewicz, Peichin Lee
Photography: Dirk Weiblen
AIM ARCHITECTURE
恺慕建筑设计咨询(上海)有限公司
5F, 77 Fenyang Road, Shanghai 200031
上海市徐汇区汾阳路77号5楼 200031
+ 86 21 6380 5995
[email protected]
[email protected]
www.aim-architecture.com
Facebook: AIM Architecture
Instagram: aim_architecture
Linkedin: AIM ARCHITECTURE
China Resources Group Innovation Lab, Huizhou Building images / information received100818
Location: Huizhou, China
Architecture in China
China Architecture Designs – chronological list
Chinese Architect – Design Practice Listings
Shanghai Architecture Tours by e-architect
Keppel Cove Marina & Clubhouse, Zhongshan, Guangdong
Design: UNStudio, Architects
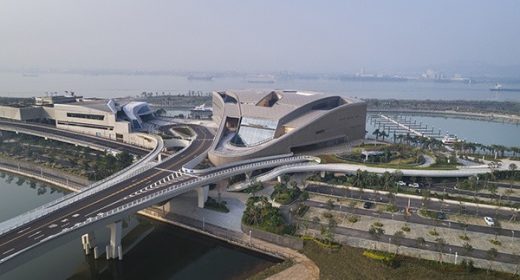
photography : Tom Roe
Marina at Keppel Cove in Zhongshan
Design: The Architectural Design & Research Institute Of ZheJiang University Co,Ltd
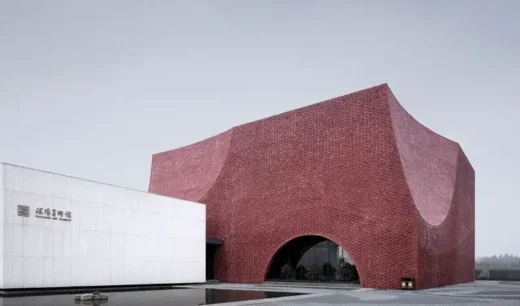
photograph : Qiang Zhao
Shuyang Art Gallery Building
Lushan Primary School Building, Jiangxi
Design: Zaha Hadid Architects
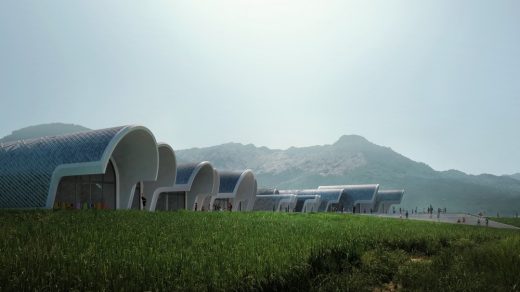
image Courtesy architecture office
Jiangxi School Building
The Summit for Tishman Speyer, Suzhou, Jiangsu Province
Architects: Goettsch Partners
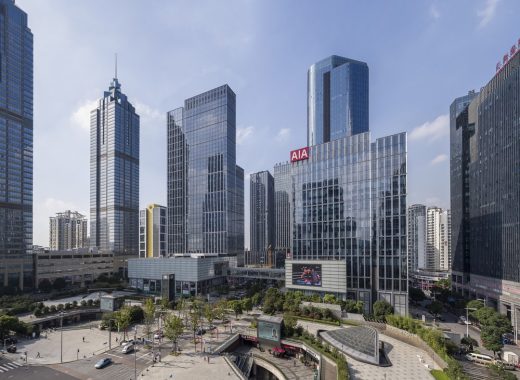
photo © Shen Zhonghai, 1st Image
The Summit for Tishman Speyer
Shanghai Building – Selection
Website: Huìzhōu Guangdong Province
Comments / photos for the China Resources Group Innovation Lab Huizhou building design by Aim Architecture page welcome
Website: aim-architecture.com/projects/innovation-lab

