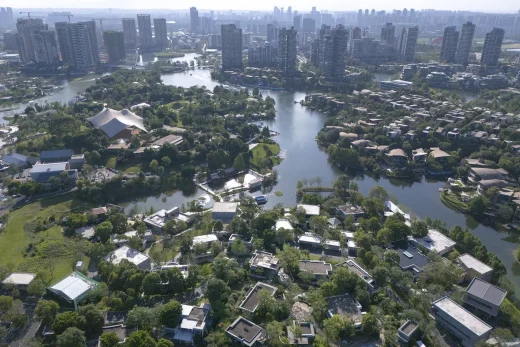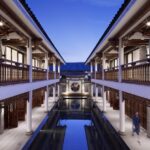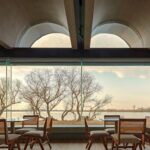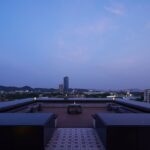Chicony Plaza Chengdu, Grand Hyatt Hotel China, Chinese Tower Project
Chicony Plaza, Chengdu, China : Grand Hyatt Hotel
Chinese Department Store Development, Sichuan Province design by Goettsch Partners
Chicony Plaza department store + Grand Hyatt Hotel
2011
Design: Goettsch Partners
Photos © 1st Image
26 Aug 2011
Chicony Plaza Chengdu
CHICONY PLAZA OPENS AT MIXED-USE COMPLEX IN CHENGDU
Goettsch Partners design integrates store with hotel above
CHICAGO – (August 26, 2011) – A 37-story mixed-use complex in Chengdu, China, recently reached substantial completion and opened its first phase, the 111,500-square-meter Chicony Plaza department store. Occupying a full city block adjacent to a vibrant public square in the central business district of Chengdu, the complex is anchored by the 12-story department store, with a 25-story Grand Hyatt hotel above.
The complex is designed to maximize program-specific relationships within the existing urban context. By asymmetrically stacking the hotel tower above the retail podium, the design helps integrate the building’s mass with its surroundings. The orientation of the podium entry to the north creates an ideal relationship with the active urban plaza. The hotel tower, sited to the south, provides all rooms with unobstructed views and abundant natural light. The two primary masses of podium and tower are unified by a series of stepped gardens that are accessible from the hotel’s sky lobby, ballrooms and dining facilities.
The primary material palette of opaque white glass and high-performance vision glazing establishes a dramatic contrast within the urban context. The façade design is organized by a series of architectural “planes and reveals” that provide scale to the project, while the shifting windows and joint patterns create a sense of visual movement across the taut exterior surfaces. Contemporary “retail awnings” are formed by cantilevered glass volumes that activate the base of the building. These cantilevered volumes provide a continuous rhythm of canopies for pedestrians while organizing the podium’s extensive signage and advertising needs.
The department store is one of the largest in central China, and the hotel will feature 450 rooms at full build-out. A scheduled soft opening for the hotel is planned for late 2012.
Goettsch Partners is a Chicago-based architecture firm providing innovative architectural, interior, planning and building enclosure design services. With additional offices in Shanghai and Abu Dhabi, the firm’s work spans four continents. Recently completed projects include premier office towers in Beijing, Chicago and Shanghai, along with luxury business hotels in China, India and the United States.
Select current projects include the new Chicago office of international law firm Baker & McKenzie; the North American headquarters of pharmaceutical company Astellas in Glenview, Illinois; Northwestern University’s new signature music building in Evanston, Illinois; China’s Tianjin R&F Guangdong Tower, which will be one of the country’s tallest buildings at 500 meters; a 900-room Hilton hotel in Riyadh, Saudi Arabia; and a 3 million-square-foot office development in Abu Dhabi that features the headquarters building of the Abu Dhabi Securities Exchange.
Chicony Plaza Chengdu images / information from Goettsch Partners
Location: Chengdu, China
Chengdu Architecture
Major Sichuan Province Projects:
Luxe Lakes CPI Island, Chengdu
Architecture: Cheng Chung Design

photos by Existing Architecture, Blue Orange Photography
Luxe Lakes CPI Island
Chengdu Museum building
Sutherland Hussey Architects
Chengdu Museum building : Architecture competition won by british architects to design a new museum for the Capital of Sechuan Province in China
Design: Steven Holl Architects
Chengdu building complex : For CapitaLand China
GINGKO BACCHUS Restaurant
Graft
Gingko Restaurant
Technology and Science Enterprising Centre
Paul Andreu Architects
Chengdu building
Architecture in China
China Architecture Designs – chronological list
Chinese Architect Studios – Design Office Listings
Chinese Buildings – Selection:
Comments / photos for the Chicony Plaza Chengdu design by Goettsch Partners page welcome



