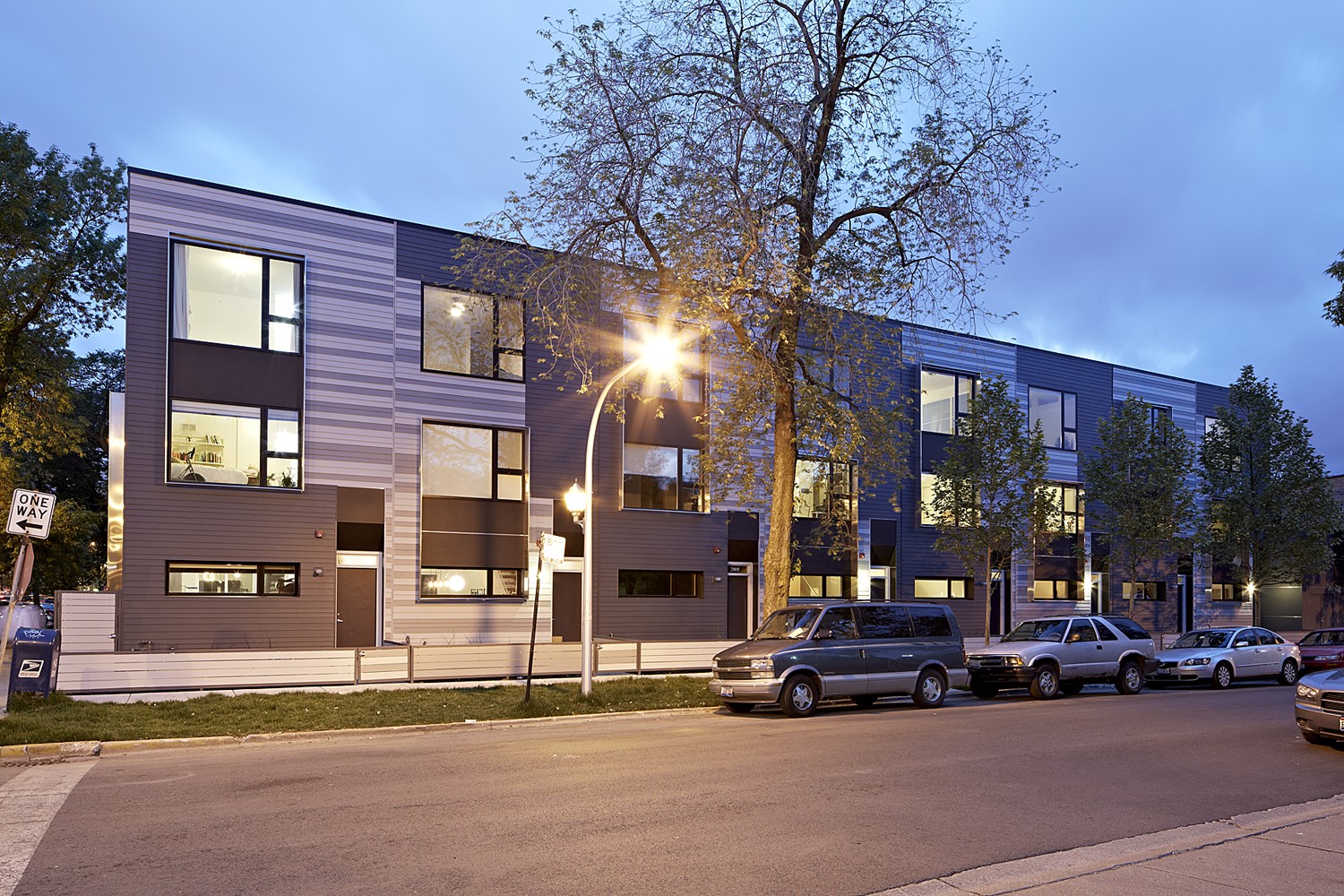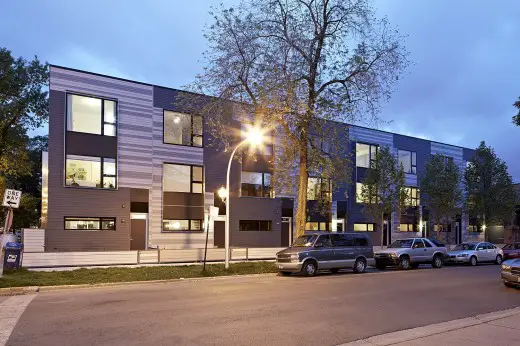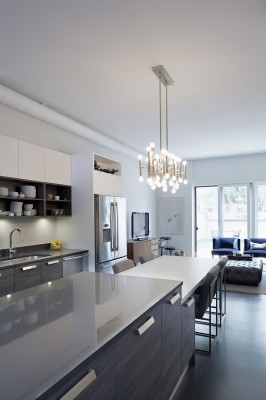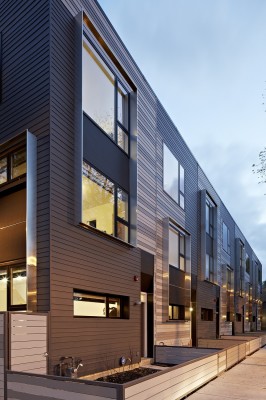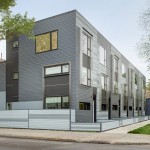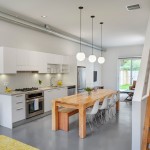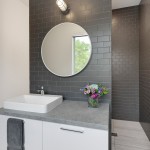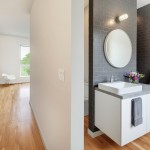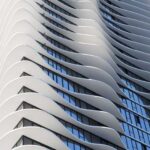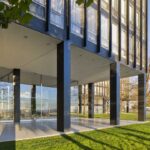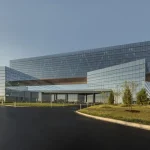Apartment Block Chicago, Illinois Property Development, USA Residential Building Photos
Flexhouse Chicago Apartment Block
High-end living at an affordable and environmentally-conscious level design by Interface Studio Architects Philadelphia
Feb 12, 2014
Flexhouse
Location: Chicago, Illinois, USA
Design : Interface Studio Architects, Philadelphia
Flexhouse, apartment block, Chicago, USA
Flexhouse is a new type of home that is tuned to the “new normal” of the twenty-first century. The modest, energy efficient, open-plan designs allow for seamlessness between work, live and play.
Interior
The three-story homes feature an open loft like first floor with central kitchen and large transparent opening to a generous backyard. The second level provides two bedrooms and a full bath, with a third floor master suite featuring an open bath. A key feature of the homes are an exposed concrete first floor with radiant heat which give the spaces terrific wintertime comfort and a raw visual effect.
Exterior
The exteriors were conceived to be individual, but connected as an urban block rather than just a series of individual homes. Two-story, custom fabricated stainless steel window wrappers jog vertically from house to house to create a visual rhythm across the façade. The overall cladding is fiber cement plank of varying width which gives the overall surface a contemporary, yet familiar texture. An eccentric painting scheme adds a layer of uniqueness to the project.
Site
An 80’ X 166’ inner-city lot in the dense residential neighborhood of Logan Square.
The property is bordered by the street on the North and East, a multi-family building on the South, and an alley on the West.
Design
The design was informed by the following:
structural expression
open plan main living area and secluded private living spaces
maximization of natural light
Design Architect: Interface Studio Architects, Philadelphia
Project Architect: Sullivan Goulette & Wilson, Chicago
Developer: Ranquist Development Group / Zev Group
General Contractor: John James Construction, Inc.
Structural Engineers: SP Engineers
image © Darris Harris
Flexhouse Chicago images / information from Interface Studio Architects Philadelphia
Location: Chicago, Illinois, USA
Architecture in Chicago
Contemporary Chicago Architectural Projects
Chicago Architectural Design – chronological list
Chicago Architecture Tours – city walks by e-architect
Chicago Architectural Designs
Chicago Building Designs – architectural selection below:
777 West Chicago Avenue Building, 777 W Chicago Avenue
Design: Solomon Cordwell Buenz (SCB) Architects
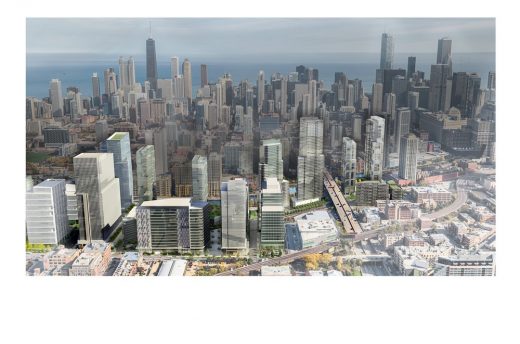
image : Solomon Cordwell Buenz Architects
777 W. Chicago Avenue Building
Tribune Real Estate Holdings receives final approval for a transformational riverfront development at 777 W. Chicago Avenue. Together with Tribune Media’s neighboring property at 700 West Chicago Avenue, the combined site will be reimagined as The River District, a landmark urban tech-centric neighborhood, extends the downtown district.
Obama Presidential Center, Jackson Park, Southside
Design: Tod Williams Billie Tsien Architects | Partners (TWBTA) in collaboration with Chicago-based Interactive Design Architects (IDEA)
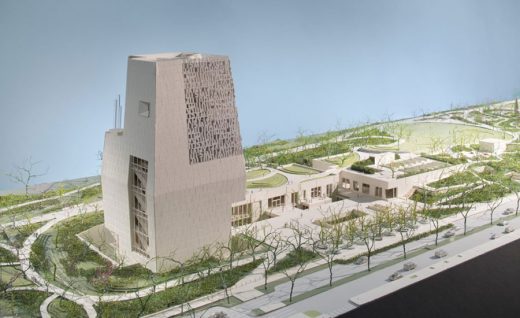
images courtesy of the Obama Foundation
Obama Presidential Center, Jackson Park: OPC Chicago
The Obama Foundation release new renderings of the Obama Presidential Center planned for a site in Jackson Park on Chicago’s South Side. The drawings show subtle but significant revisions to the design by TWBTA with IDEA.
Michigan Building : Eli & Edythe Broad Art Museum by Zaha Hadid Architects
Chicago Buildings : Photos
Comments / photos for Flexhouse, Chicago design by Interface Studio Architects Philadelphia page welcome

