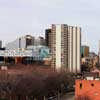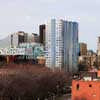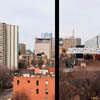Building Reskinning Competition, Retrofit Architecture Contest, Design, Deadline, News
Building Re-Skinning Competition
Retrofit Architecture Contest News – reduce property’s environmental impact
post updated 18 February 2025
Re-Skinning Competition – 2010 Contest Information
21 May 2009
Building Re-Skinning Competition – 2009
The purpose is to advance the state-of-the-art in building retrofitting technologies. The task of re-skinning existing infrastructure to increase energy efficiency and reduce environmental impact is a timely and urgent challenge.
The Building Reskinning Competition is also one of the most exciting opportunities for technological collaboration on a global level.
Images by Edward Burtynsky, Canadian Photographer, artist and environmentalist
Building Re-Skinning Competition Dates
The Competition Timeline:
11-12 May 2009: Competition launches
1 Sep 2009: Deadline for submission of designs
30 Sep 2009: Judging completed, 5 finalists selected
31 Mar 2011: Finalist project construction completed
31 Mar 2014: Energy monitoring completed, Z-Prize winner announced
Building Re-Skinning Contest Criteria
– aesthetics
– energy efficiency
– smart technology
– return on investment
– potential as a solution for large numbers of buildings
The Z-Prize
The winning 5 entries will be monitored for a period of 3 years after completion of the retrofit to examine and compare how they actually perform in practice.
The Z-Prize will be given to the building that has most reduced the energy per square foot, averaged over the 3 years of monitoring.
We hope to make the Z-Prize, the largest prize in the world for Architecture so as to encourage high quality worldwide participation.
http://communities.zerofootprint.net/building-re-skinning-competition/
Architecture Design Contests
Architectural Design Contests
Building Competitions : Archive
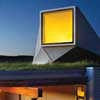
picture from organisers
World Skyscrapers

photo © Adrian Smith + Gordon Gill Architecture
Zerofootprint
Zerofootprint is a socially responsible enterprise whose mission is to apply technology, design and risk management to the massive reduction of our environmental footprint.
We operate both in the for-profit and charitable domains through two entities, Zerofootprint Software and Zerofootprint Foundation using shared technology.
Comments for the Building Reskinning Competition – Retrofit post are welcome
Architectural Designs
Current Architecture Designs – architectural selection below:
ING Cedar Bank HQ, Cumulus Park, Amsterdam Zuidoost
Design: Benthem Crouwel Architects and HofmanDujardin
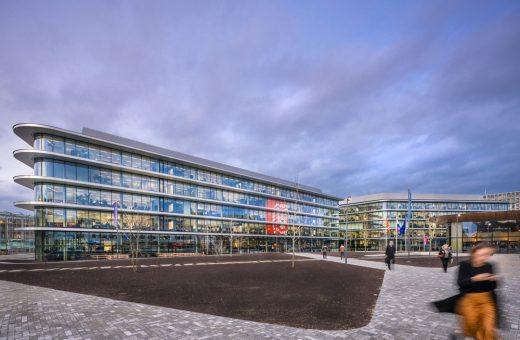
photo © Jannes Linders
ING Cedar Bank HQ in Cumulus Park
This is the new office for the Netherlands’ largest bank. The transparent and sustainable new home for 2,800 ING employees embodies the client’s new preferred way of working: agile, flexible and innovative, and inspires people to meet, connect and be creative.
Rosengarten Student Residence, Bucheggstrasse, Zürich
Design: ETH Zurich
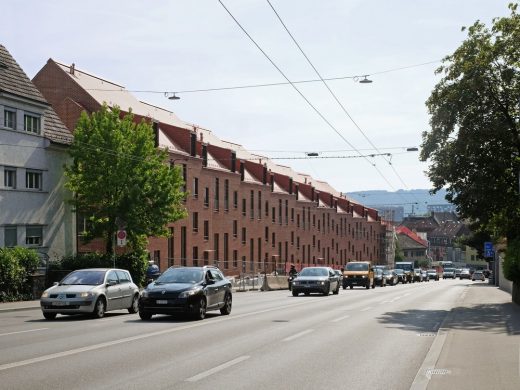
images courtesy of architects studio
Rosengarten Student Residence in Zürich
St James Chapel in Castle Hill
Architects: Jackson Teece
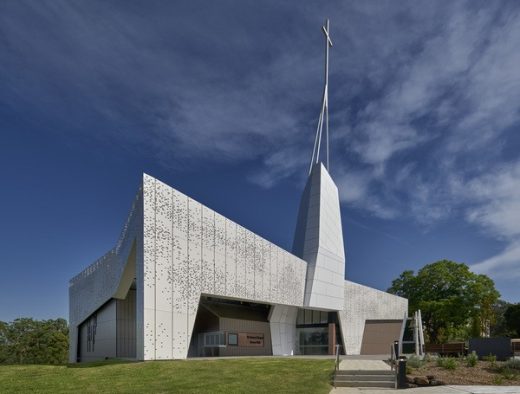
photography : Michael Nicholson
St James Chapel in Castle Hill
Comments / photos for the Building Re-Skinning Competition Retrofit Architecture page welcome

