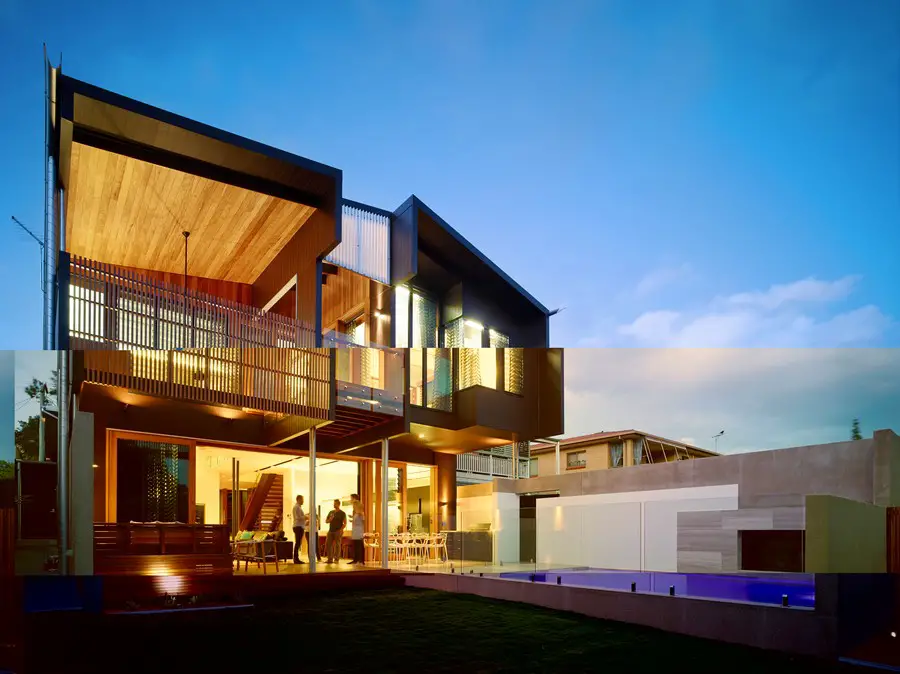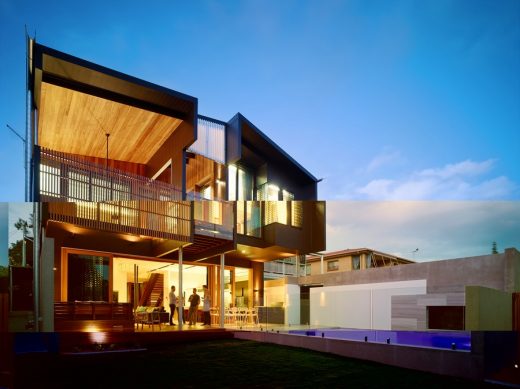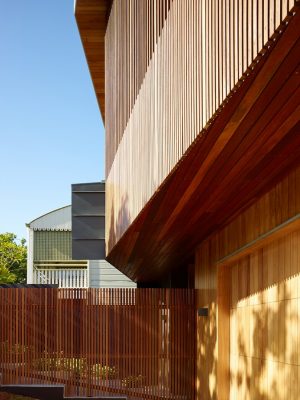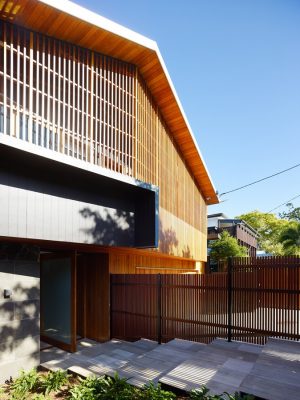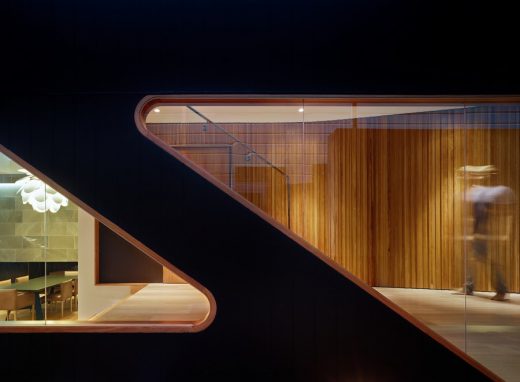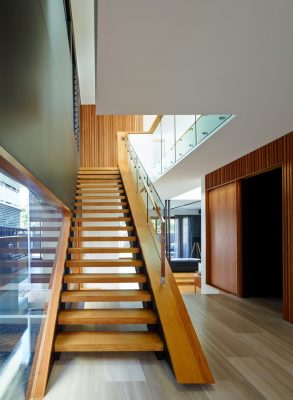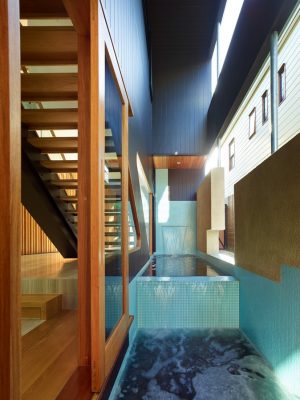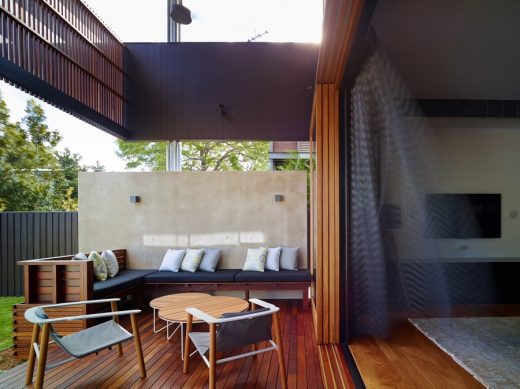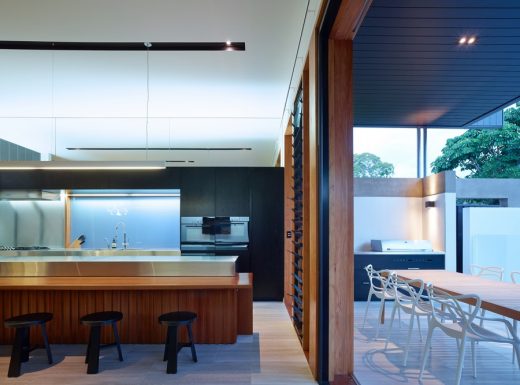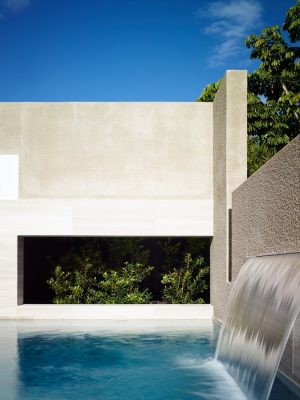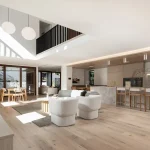Palissandro House, New Farm Home, Brisbane Property, Kenmore Hills Architecture Images
Palissandro House, Kenmore Hills, Brisbane
Contemporary Home in Queensland design by Shaun Lockyer Architects (SLa), Australia
page updated 2 Oct 2016 with new photos ; 15 Aug 2015
Palissandro House in New Farm
Location: Kenmore Hills, Brisbane, Queensland, Australia
Design: Shaun Lockyer Architects
Palissandro is a contemporary two-storey house in New Farm. The design of Palissandro House creatively addresses the constraints of the character code, acknowledging its historical context while still achieving a progressive outcome.
The building was conceived as a pure form, chiselled out to reveal apertures and fenestrations which capture light, breezes and views.
The striking rosewood facade is one of the defining features of this project, providing an ever changing play of dappled light and shade.
Shaun Lockyer Architects were established in Brisbane in 2009 to focus on modernist architecture that connects people and place. Inherent within each project is a desire to craft memorable, sustainable and efficient design solutions that add value to the inhabitants’ lives.
The design studio is led by Shaun Lockyer, AIA, with over 20 years of international design experience, including nine years as Director and Partner at Arkhefield in Brisbane, QLD.
Photography © SBPhoto
Palissandro House in New Farm images / information from Shaun Lockyer Architects
Location: Kenmore Hills, Brisbane, Queensland, Australia
Australian Architecture
Contemporary Architecture in Australia
Brisbane Buildings
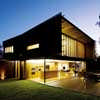
photo courtesy of architects studio
Australian Houses
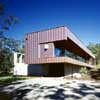
photograph © Brett Boardman
Website: Studio 15b
Brisbane Buildings
Northshore Pavilion
Design: Anna O’Gorman Architect
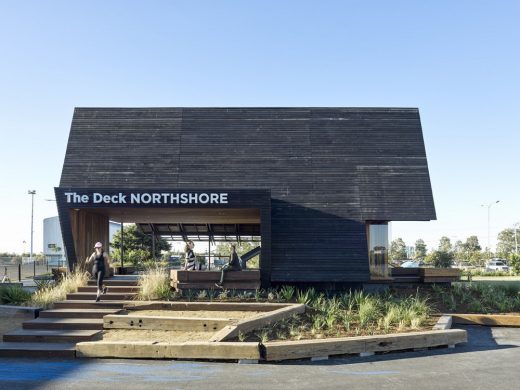
Northshore Pavilion
photo : Christopher Frederick Jones
Northshore Pavilion, Queensland
Northshore is Queensland’s largest waterfront urban renewal project, spanning an area greater than Brisbane’s CBD. As the precinct’s steady transformation takes place, Northshore Pavilion provides the public with a continual anchor to the area.
Scott Street Apartments
Design: Jackson Teece Architecture
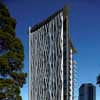
photo : Sharrin Rees
Brisbane Apartment Building
Ecosciences Precinct
Design: HASSELL, Architects
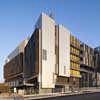
photograph : Christopher Frederick Jones
Brisbane Building
CLEM7 Tunnel Canopy
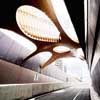
photo : Richard Pearse
CLEM7 Tunnel Canopy
Kenmore Hills is a suburb of the City of Brisbane, Queensland, Australia approximately 10 kilometres south-west of the CBD. At the 2011 Australian Census the suburb recorded a population of 2,577.
source: wikipedia
Comments / photos for the Palissandro House in New Farm – New Brisbane Residence design by Shaun Lockyer Architects page welcome
Palissandro House in New Farm Building, Queensland, Australia
Website: Shaun Lockyer Architects

