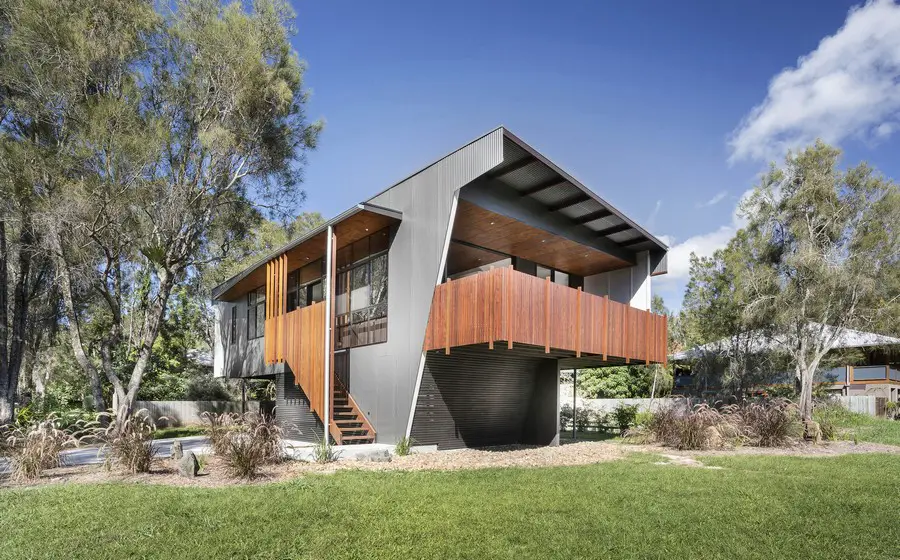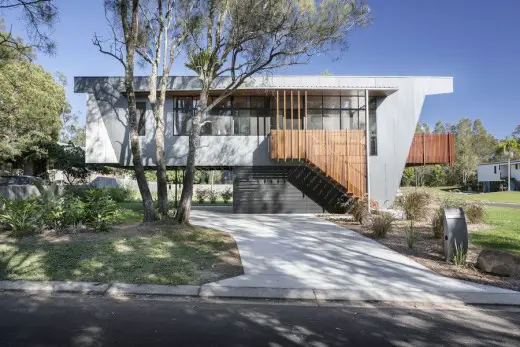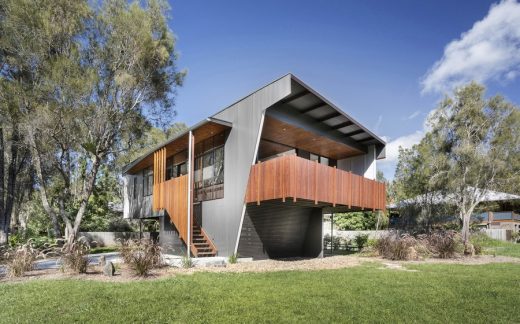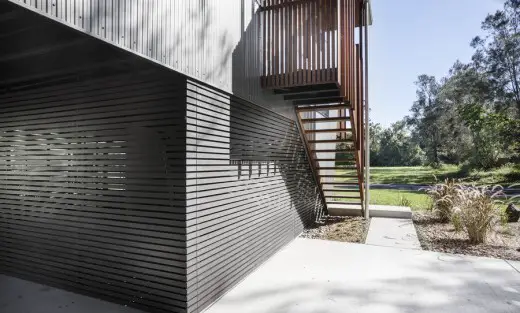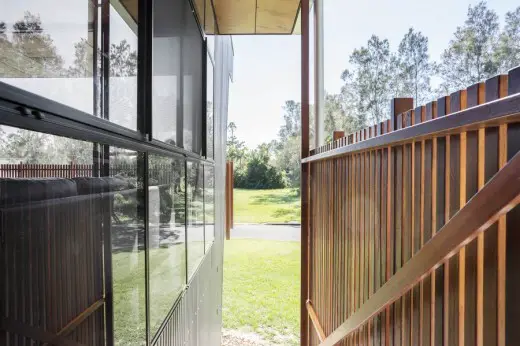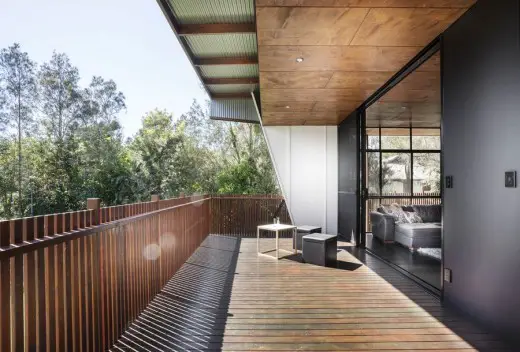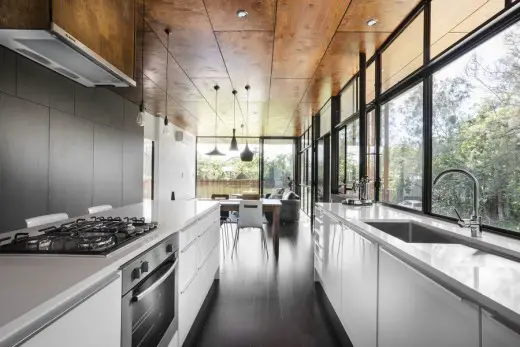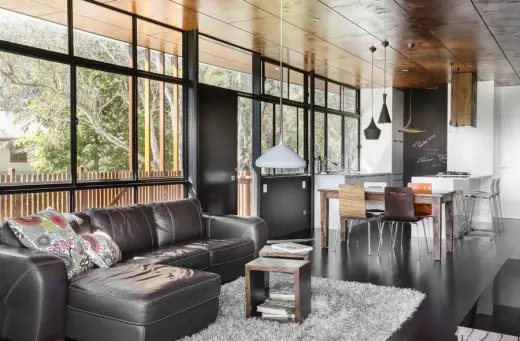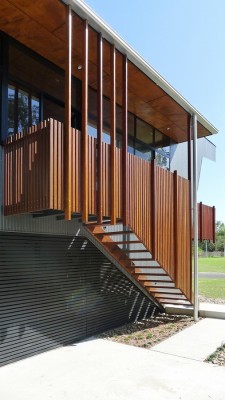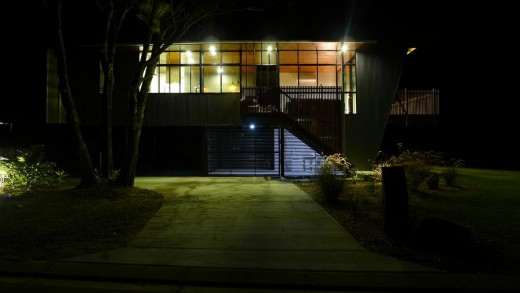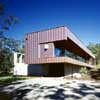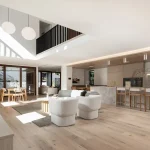Northern Rivers Beach House, NSW Home, Property, Australian Architecture, Images
Northern Rivers Beach House in NSW
Contemporary Home near Byron Bay, New South Wales, Australia – design by refresh*design
25 Jan 2016
Northern Rivers Beach House
Design: refresh*design
Location: South Golden Beach, Northern NSW, Australia
Relationship of the built form to the context of the project
The site is a corner block surrounded with mainly owner occupied houses, located in a quiet beachside suburb close to Byron Bay, New South Wales. The neighbouring suburban architecture combines a mix of traditional Queensland timber cottage-style houses and shack-like structures – of which many, overtime, have been developed to small houses. In consideration of the context, the design aimed to produce a ‘re-interpretation’ of the beach shack vernacular in a contemporary way by embracing traditional materials, including corrugated metal, fibre cement sheeting and timber elements.
Functional performance in regard to the client’s brief
Flood restrictions caused a disconnect of living areas from natural ground, however, the design takes advantage of this with a suspended floor, providing a battened area underneath for car parking, storage and laundry areas. Large openings onto an expansive deck to the north and entry yard to the east, provide great connections to the environment, while ensuring adequate shading and screening for privacy. All rooms allow for cross ventilation to take advantage of the cool sea breezes. The mix of simple materials and the abstraction of the timber-battened vernacular of subtropical architecture create movement and scale to the house.
Intergration of allied disciplines
Because of the size of the project and the structure of the practice, interiors and landscaping were covered in-house. A very important contribution was provided through the structural engineer, who collaborated with the team to explore and optimise this unconventional structure.
Since the house was built as an owner-builder project, a basic factor for the project’s success was maintaining a healthy and professional relationship with the owner through contract administration. This relation helped to refine the project aims during construction and maintain the project budget.
Cost ? value outcome
A tight budget simply ruled-out high-end materials, finishes and fixtures. To achieve the brief with architectural integrity, the house was built in a cost-effective manner with innovative details. For example, avoid the use of expensive commercial windows, a custom joiner was developed in order to use standard residential window sections and achieve floor-to-ceiling windows. Or, a well thoughtout bridge like structure allowed for three-metre cantilevers, yet utalised maximum section length of 200 parallel flange steel. The colorbond metallic cladding on the east façade is very cost effective, yet provides a real sense of elegance.
Innovation and environmental sustainability?
This house incorporates sustainable design principles with optimal solar orientation, designed in accordance with passive solar design principles and maximises natural ventilation. All openings are shade protected with wide overhangs to avoid overheating, while allowing maximum light to enter into the living space. Orientation and openings optimise the access of cool sea breezes, which practically eliminates the use of air-conditioning.
Wall and ceiling insulation values are higher than required by the code, which again helps to reduce heat intake in summer, and heat loss in winter. Products with sustainable credentials were used, such as, plantation timber, bamboo for flooring, and plywood for ceilings. The house exclusively uses LED light fittings throughout and a water tank provides sufficient supply for laundry and garden use. Materials with high-embodied energy, like steel, were used for major structural elements only where an overall saving in structure could be achieved. While these measures are valuable, the architect considered this an obvious measure and tried to move beyond the view that sustainability is achieved mainly through add-on gadgets. This house follows the most genuine strategy of sustainability by saving on resources through mindful use of space, which lead to compact, yet very functional rooms.
Contribution to the lives of the inhabitants through design
The compact floor plan formeded well-sized rooms and an open-plan living area with north facing deck, to allow for the enjoyment of larger family and social occassions. The house provides agreat sense of openness towards east and north allows the user the experience of being connected to the environment. To keep rooms well tempered, all openings are shade protected with wide overhangs, allowing maximimum light and natural ventilation.
A harmonious and minimalist palette of finishes and colours create a very calming and welcoming atmosphere for the much desired relaxation and comfort of beachside living.
Northern Rivers Beach House – Building Information
Location: South Golden Beach, Northern NSW, Australia
Architecture: refresh*design
Timeline: Design and Documentation 2013; Construction August 2013 to April 2014
Architecture & Interiors: refresh*design – Erhard Rathmayr & Monika Obrist
Structural Engineers: Incode Engineers
Photographs © Damien Bredberg Photography
Northern Rivers Beach House in NSW images / information from refresh*design
Location:South Golden Beach, Northern NSW, Australia ‘
Australian Architecture
Brisbane Buildings
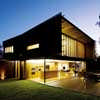
photo from architect
photograph © Brett Boardman
Website: Studio 15b
Brisbane Buildings
Scott Street Apartments
Design: Jackson Teece Architecture
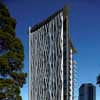
photo : Sharrin Rees
Brisbane Apartment Building
Ecosciences Precinct
Design: HASSELL, Architects
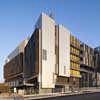
photograph : Christopher Frederick Jones
Brisbane Building
CLEM7 Tunnel Canopy
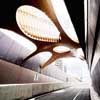
photo : Richard Pearse
CLEM7 Tunnel Canopy
Comments / photos for the Northern Rivers Beach House in NSW – Byron Bay Property page welcome
Northern Rivers Beach House in NSW Building
Website: refresh*design

